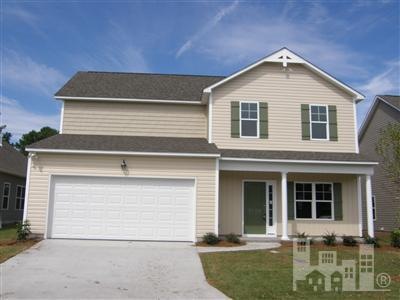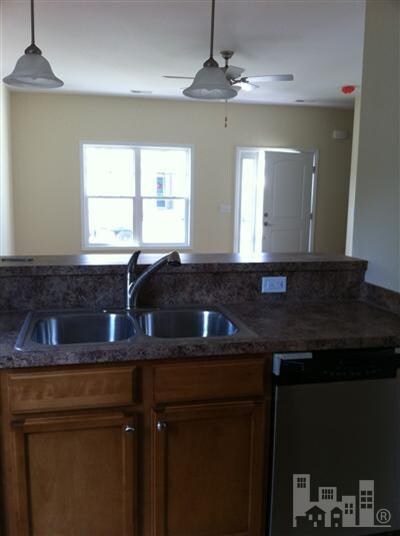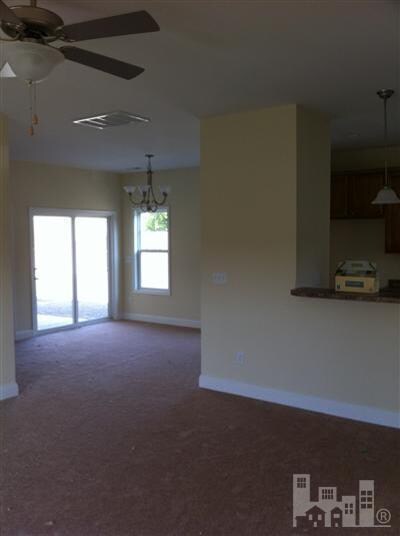
5139 Cloverland Way Wilmington, NC 28412
Pine Hollow NeighborhoodHighlights
- Thermal Windows
- Resident Manager or Management On Site
- Vinyl Plank Flooring
- Porch
- Picnic Area
- Forced Air Heating and Cooling System
About This Home
As of January 2025FREE HARDWOODS on 1st floor & $3000 in closing costs paid by seller with acceptable offer. Lakeview Plan is perfect for entertaining family and friends with its large open floor plan and covered rear porch. The spacious 2nd floor master suite features two walk in closets or change one to a sitting area. The master bath boasts a luxurious bath with double vanity, separate soaking tub and shower. The two additional bedrooms and full bath give you plenty of room to spread out. The breakfast bar in the kitchen area offers great space for family and friends. Dining area is perfect for formal dining or change it up to a den or study. Two car garage has large storage area for all your needs. NAHB Green & Energy Star Certified home saves on your utility bills with 5% Progress Energy
Last Agent to Sell the Property
Hackney & Company License #134579 Listed on: 11/16/2010
Last Buyer's Agent
Carol Ellington
Coastwalk Real Estate, LLC
Home Details
Home Type
- Single Family
Est. Annual Taxes
- $1,471
Year Built
- Built in 2010
Lot Details
- 5,663 Sq Ft Lot
- Lot Dimensions are 57x100x57x100
- Irrigation
- Property is zoned R-15
HOA Fees
- $28 Monthly HOA Fees
Parking
- 2 Car Attached Garage
Home Design
- Slab Foundation
- Wood Frame Construction
- Shingle Roof
- Vinyl Siding
- Stick Built Home
Interior Spaces
- 1,680 Sq Ft Home
- 2-Story Property
- Ceiling Fan
- Thermal Windows
- Combination Dining and Living Room
- Partially Finished Attic
Kitchen
- Built-In Microwave
- Dishwasher
- Disposal
Flooring
- Carpet
- Vinyl Plank
Bedrooms and Bathrooms
- 3 Bedrooms
Additional Features
- Porch
- Forced Air Heating and Cooling System
Listing and Financial Details
- Tax Lot 9596
- Assessor Parcel Number 313518.30.1051.000
Community Details
Overview
- Johnson Farm Subdivision
- Maintained Community
Additional Features
- Picnic Area
- Resident Manager or Management On Site
Ownership History
Purchase Details
Home Financials for this Owner
Home Financials are based on the most recent Mortgage that was taken out on this home.Purchase Details
Home Financials for this Owner
Home Financials are based on the most recent Mortgage that was taken out on this home.Purchase Details
Purchase Details
Home Financials for this Owner
Home Financials are based on the most recent Mortgage that was taken out on this home.Purchase Details
Similar Homes in Wilmington, NC
Home Values in the Area
Average Home Value in this Area
Purchase History
| Date | Type | Sale Price | Title Company |
|---|---|---|---|
| Warranty Deed | $350,000 | None Listed On Document | |
| Special Warranty Deed | $171,000 | None Available | |
| Trustee Deed | $159,000 | None Available | |
| Warranty Deed | $65,000 | None Available | |
| Deed | $450,000 | -- |
Mortgage History
| Date | Status | Loan Amount | Loan Type |
|---|---|---|---|
| Previous Owner | $166,650 | FHA | |
| Previous Owner | $195,920 | Construction |
Property History
| Date | Event | Price | Change | Sq Ft Price |
|---|---|---|---|---|
| 01/27/2025 01/27/25 | Sold | $350,000 | -5.4% | $191 / Sq Ft |
| 01/05/2025 01/05/25 | Pending | -- | -- | -- |
| 12/20/2024 12/20/24 | Price Changed | $369,900 | -1.4% | $202 / Sq Ft |
| 12/06/2024 12/06/24 | Price Changed | $375,000 | -1.3% | $204 / Sq Ft |
| 11/15/2024 11/15/24 | Price Changed | $379,900 | -2.6% | $207 / Sq Ft |
| 11/02/2024 11/02/24 | For Sale | $389,900 | +128.0% | $213 / Sq Ft |
| 03/22/2012 03/22/12 | Sold | $171,000 | -9.9% | $102 / Sq Ft |
| 02/27/2012 02/27/12 | Pending | -- | -- | -- |
| 11/16/2010 11/16/10 | For Sale | $189,700 | -- | $113 / Sq Ft |
Tax History Compared to Growth
Tax History
| Year | Tax Paid | Tax Assessment Tax Assessment Total Assessment is a certain percentage of the fair market value that is determined by local assessors to be the total taxable value of land and additions on the property. | Land | Improvement |
|---|---|---|---|---|
| 2024 | $1,471 | $271,800 | $80,800 | $191,000 |
| 2023 | $1,471 | $271,800 | $80,800 | $191,000 |
| 2022 | $1,481 | $271,800 | $80,800 | $191,000 |
| 2021 | $1,496 | $271,800 | $80,800 | $191,000 |
| 2020 | $1,328 | $209,900 | $55,200 | $154,700 |
| 2019 | $1,314 | $207,800 | $55,200 | $152,600 |
| 2018 | $1,314 | $207,800 | $55,200 | $152,600 |
| 2017 | $1,346 | $207,800 | $55,200 | $152,600 |
| 2016 | $1,242 | $179,200 | $40,000 | $139,200 |
| 2015 | $1,154 | $179,200 | $40,000 | $139,200 |
| 2014 | $1,134 | $179,200 | $40,000 | $139,200 |
Agents Affiliated with this Home
-
Ryan Byerly
R
Seller's Agent in 2025
Ryan Byerly
Mark Spain
(724) 866-3443
1 in this area
30 Total Sales
-
N
Buyer's Agent in 2025
Non Member
Non Member Office
-
Robin Hackney
R
Seller's Agent in 2012
Robin Hackney
Hackney & Company
(910) 508-6655
34 Total Sales
-
C
Buyer's Agent in 2012
Carol Ellington
Coastwalk Real Estate, LLC
Map
Source: Hive MLS
MLS Number: 30456594
APN: R07100-003-322-000
- 5134 Cloverland Way
- 5167 Cloverland Way
- 4606 White Ibis Ct
- 4644 Sweet Jasmine Run
- 4642 Sweet Jasmine Run
- 4326 Logwood Ct
- 4640 Sweet Jasmine Run
- 4638 Sweet Jasmine Run
- 4636 Sweet Jasmine Run
- 4634 Sweet Jasmine Run
- 4405 Jasmine Cove Way
- 4605 Song Sparrow Ct
- 4622 Turtle Dove Ct
- 4624 Pineview Dr
- 4907 Gate Post Ln
- 4320 Pine Hollow Dr
- 4305 Eleuthera Ln
- 4244 Pine Hollow Dr
- 4541 Exuma Ln
- 5109 Gate Post Ln


