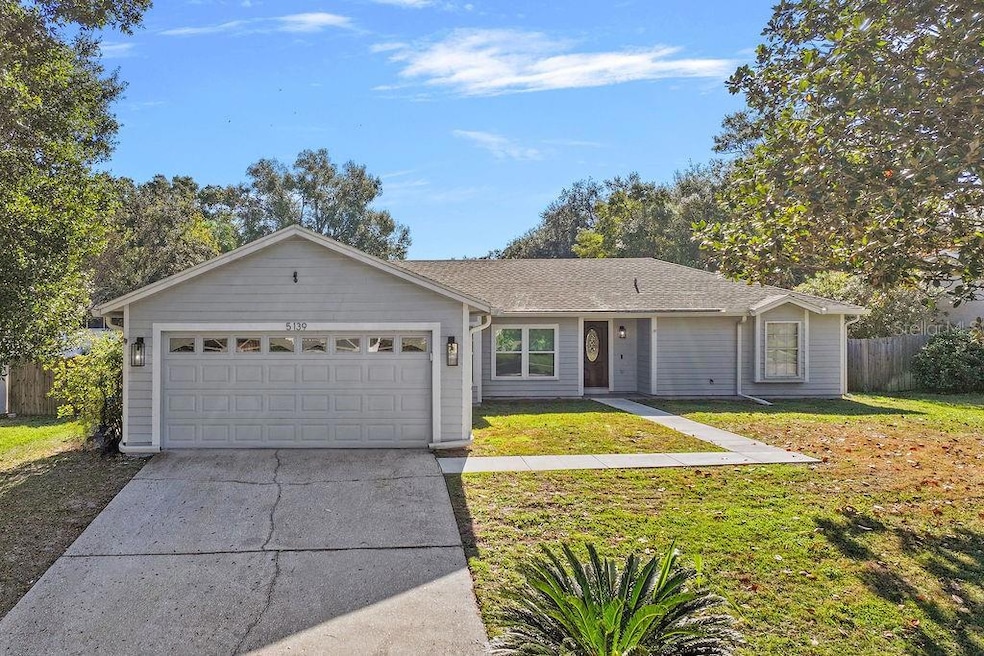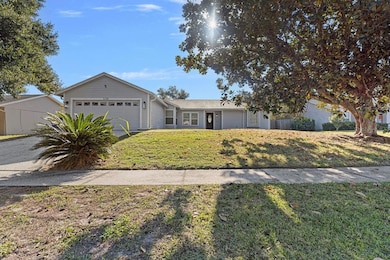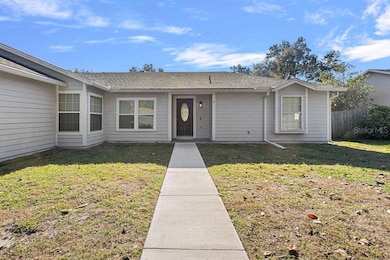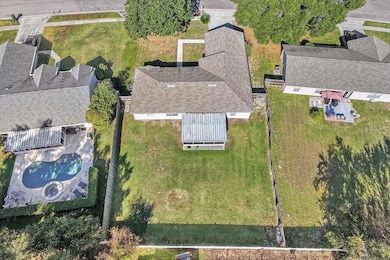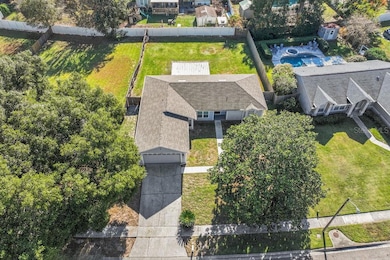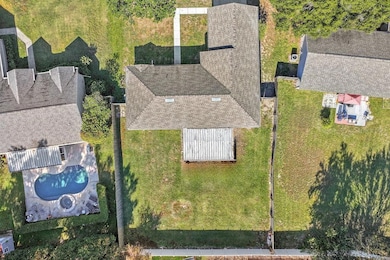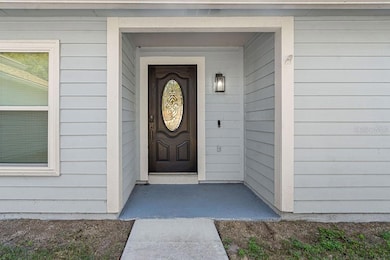5139 Log Wagon Rd Ocoee, FL 34761
Prairie Lake NeighborhoodEstimated payment $2,458/month
Highlights
- Open Floorplan
- Vaulted Ceiling
- Stone Countertops
- Contemporary Architecture
- Great Room
- Covered Patio or Porch
About This Home
One or more photo(s) has been virtually staged. Immaculate, updated and move-in ready! You’ll love everything about this 4 Bedroom, 2 Bath home in the established SAWMILL community. The property boasts a .24 acre lot with a fenced-in yard. Quality improvements include (1) Vinyl Plank flooring all throughout the home in 2024 (2) beautifully updated bathrooms in 2024 (3) new French doors in 2025 (4) new baseboards in 2024 (5) new drain field in 2025 (6) Roof is within the last 8 years, gutters installed in 2022 and (7) fresh interior paint in 2025. HVAC from 2017. Home was repiped in 2021 and a new water heater was installed in 2021 as well. Step inside to rooms designed for formal dining/living room space - versatile to arrange to suit your needs. Kitchen boasts stainless steel appliances (included), granite counters, decent sized pantry and a breakfast nook on the corner with two big windows to brighten your day. The laundry room is also tucked by the kitchen area and has direct access to the 2-car garage. Layout features a split bedroom floor plan - with the primary suite located to the back of the home, ideal for privacy. Here you’ll enjoy a generous sized bedroom, ensuite bath with shower (rain shower head!) and a walk-in closet with built-in shelving. Secondary bedrooms and renovated bathroom with tub and shower combo are located across the room - fully updated and perfect for kid's rooms, office space or for extended family. Another thing to love about this home is all that you have out back - a screened lanai and a huge backyard. Perfect for barbecue parties, get-togethers and enough space to put in a pool! Fencing gives you the privacy you’d want as you enjoy your fun in the sun. Great location - within walking distance to Prairie Lake Elementary, walking distance to Prairie Lake Park, 8 minutes to Publix, 11 minutes to hop on SR 429 and 8 minutes to SR 438 giving you easy access to all of Central Florida. This home SHINES both inside and out. Come see all that makes this home so special.
Listing Agent
LPT REALTY, LLC Brokerage Phone: 877-366-2213 License #3343743 Listed on: 11/22/2025

Home Details
Home Type
- Single Family
Est. Annual Taxes
- $4,906
Year Built
- Built in 1991
Lot Details
- 10,598 Sq Ft Lot
- Northeast Facing Home
- Wood Fence
- Oversized Lot
- Sloped Lot
- Property is zoned R-1A
HOA Fees
- $13 Monthly HOA Fees
Parking
- 2 Car Attached Garage
- Garage Door Opener
Home Design
- Contemporary Architecture
- Slab Foundation
- Shingle Roof
- HardiePlank Type
Interior Spaces
- 1,628 Sq Ft Home
- 1-Story Property
- Open Floorplan
- Vaulted Ceiling
- Ceiling Fan
- Blinds
- French Doors
- Great Room
- Family Room
- Living Room
- Dining Room
- Inside Utility
- Laundry Room
- Vinyl Flooring
Kitchen
- Breakfast Area or Nook
- Eat-In Kitchen
- Walk-In Pantry
- Cooktop
- Microwave
- Dishwasher
- Stone Countertops
- Solid Wood Cabinet
- Disposal
Bedrooms and Bathrooms
- 4 Bedrooms
- Walk-In Closet
- 2 Full Bathrooms
- Single Vanity
- Bathtub with Shower
- Shower Only
Outdoor Features
- Covered Patio or Porch
Schools
- Prairie Lake Elementary School
- Ocoee Middle School
- Wekiva High School
Utilities
- Central Heating and Cooling System
- Thermostat
- Septic Tank
- Cable TV Available
Community Details
- Sawmill HOA, Phone Number (407) 647-2622
- Sawmill Ph 03 Subdivision
Listing and Financial Details
- Visit Down Payment Resource Website
- Legal Lot and Block 333 / 3
- Assessor Parcel Number 03-22-28-7823-03-330
Map
Home Values in the Area
Average Home Value in this Area
Tax History
| Year | Tax Paid | Tax Assessment Tax Assessment Total Assessment is a certain percentage of the fair market value that is determined by local assessors to be the total taxable value of land and additions on the property. | Land | Improvement |
|---|---|---|---|---|
| 2025 | $4,596 | $307,040 | $90,000 | $217,040 |
| 2024 | $4,444 | $296,054 | -- | -- |
| 2023 | $4,444 | $279,330 | $0 | $0 |
| 2022 | $4,306 | $271,194 | $90,000 | $181,194 |
| 2021 | $4,007 | $209,740 | $70,000 | $139,740 |
| 2020 | $3,646 | $200,861 | $60,000 | $140,861 |
| 2019 | $3,613 | $189,982 | $48,000 | $141,982 |
| 2018 | $3,362 | $168,572 | $40,000 | $128,572 |
| 2017 | $3,151 | $153,216 | $40,000 | $113,216 |
| 2016 | $2,896 | $128,451 | $30,000 | $98,451 |
| 2015 | $1,558 | $122,724 | $30,000 | $92,724 |
| 2014 | $1,550 | $102,953 | $25,000 | $77,953 |
Property History
| Date | Event | Price | List to Sale | Price per Sq Ft | Prior Sale |
|---|---|---|---|---|---|
| 11/22/2025 11/22/25 | For Sale | $389,900 | +21.8% | $239 / Sq Ft | |
| 12/01/2021 12/01/21 | Sold | $320,000 | +1.6% | $193 / Sq Ft | View Prior Sale |
| 10/30/2021 10/30/21 | Pending | -- | -- | -- | |
| 10/28/2021 10/28/21 | For Sale | $315,000 | 0.0% | $190 / Sq Ft | |
| 10/25/2021 10/25/21 | Pending | -- | -- | -- | |
| 10/20/2021 10/20/21 | For Sale | $315,000 | 0.0% | $190 / Sq Ft | |
| 09/20/2021 09/20/21 | Pending | -- | -- | -- | |
| 09/03/2021 09/03/21 | For Sale | $315,000 | -- | $190 / Sq Ft |
Purchase History
| Date | Type | Sale Price | Title Company |
|---|---|---|---|
| Warranty Deed | $206,000 | New Title Company Name | |
| Interfamily Deed Transfer | -- | Choice Title Of South Fl Inc |
Mortgage History
| Date | Status | Loan Amount | Loan Type |
|---|---|---|---|
| Previous Owner | $130,600 | New Conventional |
Source: Stellar MLS
MLS Number: O6362353
APN: 03-2228-7823-03-330
- 5118 Log Wagon Rd
- 5102 Chipper Ct
- 2014 Applegate Dr
- 2139 Cunard Ct
- 2280 Yorville Ct
- 2301 El Marra Dr
- 2466 Anacostia Ave
- 1960 Aspenridge Ct
- 0 Hackney Prairie Rd
- 2228 Mountain Spruce St
- 513 Hager Dr
- 3202 Timber Hawk Cir
- 2430 Laurel Blossom Cir
- 2196 Laurel Blossom Cir
- 1844 Oxton Ct
- 1558 Terra Verde Way
- 3090 Timber Hawk Cir
- 3189 Briarwood Grove Dr
- 3195 Briarwood Grove Dr
- 3207 Briarwood Grove Dr
- 2430 Leaning Pine St
- 2510 Anacostia Ave
- 1888 Terrapin Rd
- 3298 Briarwood Grove Dr
- 1851 Terrapin Rd
- 1785 Terrapin Rd
- 3462 Islewood Ct
- 7933 Riffle Ln
- 1798 Palmerston Cir
- 8078 Country Run Pkwy
- 7750 Beridale Ct
- 2005 Compass Flower Way
- 10070 Harris Ave
- 7679 Rex Hill Trail
- 2053 Milkweed St
- 2065 Milkweed St
- 2768 Norway Maple Ct
- 1772 Marsh Palm Pkwy
- 8000 Stirrupwood Ct
- 1326 Plumgrass Cir
