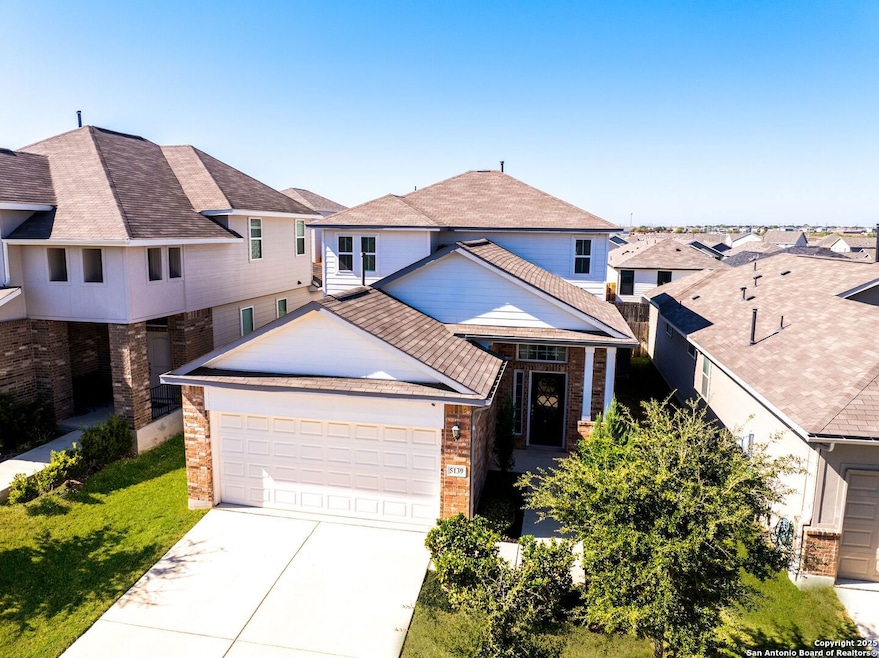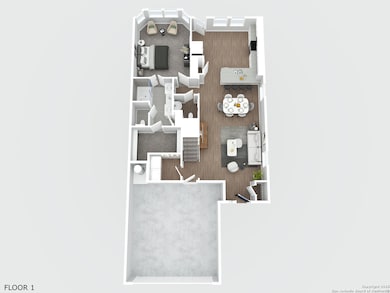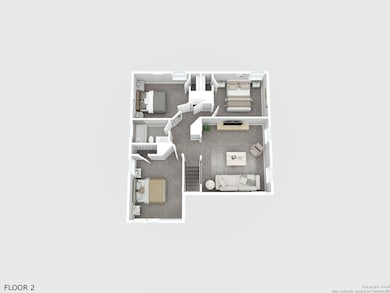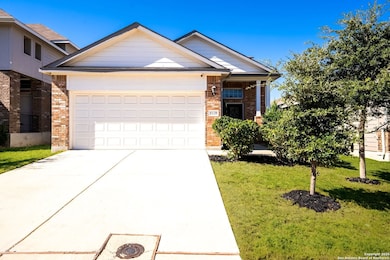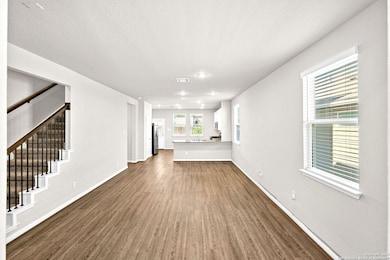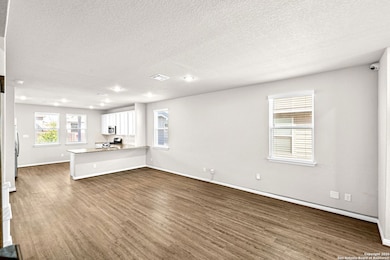5139 Longhorn River Converse, TX 78109
East San Antonio NeighborhoodHighlights
- Loft
- Covered Patio or Porch
- Laundry Room
- Solid Surface Countertops
- Walk-In Closet
- Central Heating and Cooling System
About This Home
Welcome home to a space that was designed to make everyday living feel easy, inviting, and full of possibility. This beautiful two-story home offers four bedrooms and two and a half bathrooms, giving everyone room to spread out, relax, and settle into their own rhythms of life. The main floor features an open concept layout that brings the kitchen, dining, and living areas together into one welcoming space. Luxury vinyl plank flooring runs throughout, creating a warm and cohesive feel that is both stylish and practical. The kitchen is the heart of the home, featuring sleek granite countertops, stainless steel appliances, gas cooking, and white shaker style cabinets with plenty of storage. Whether you are cooking a full meal or preparing a simple snack, the layout makes it easy to be part of the conversation while you work. The primary bedroom suite is located on the main floor, offering a quiet retreat at the end of the day. The attached bathroom features a double vanity, a spacious walk-in shower, and a large walk-in closet that simplifies your morning routine and keeps life organized. Upstairs, a spacious loft offers endless possibilities. Picture movie nights with popcorn and blankets, weekend game marathons, or a peaceful spot for homework and creative projects. The additional bedrooms provide comfortable space for family, guests, or a dedicated office setup. Step outside to a large backyard with a covered patio that invites you to enjoy slow weekend mornings, summer evening barbecues, and celebrations with the people who matter most. There is room to play, relax, garden, or simply unwind with fresh air and open space. The community is growing and filled with amenities that add value to everyday life, including a covered playground for sunny afternoons and a community pool coming soon for summertime fun. This home blends comfort, function, and a sense of welcome in every detail. It is not just a place to live. It is a place to feel at home.
Home Details
Home Type
- Single Family
Est. Annual Taxes
- $5,059
Year Built
- Built in 2020
Lot Details
- 4,792 Sq Ft Lot
- Fenced
Parking
- 2 Car Garage
Home Design
- Brick Exterior Construction
- Slab Foundation
- Composition Roof
Interior Spaces
- 1,875 Sq Ft Home
- 2-Story Property
- Window Treatments
- Combination Dining and Living Room
- Loft
- Carbon Monoxide Detectors
Kitchen
- Stove
- Microwave
- Dishwasher
- Solid Surface Countertops
- Disposal
Flooring
- Carpet
- Vinyl
Bedrooms and Bathrooms
- 4 Bedrooms
- Walk-In Closet
Laundry
- Laundry Room
- Laundry on main level
- Washer Hookup
Outdoor Features
- Covered Patio or Porch
Schools
- Heritage Middle School
- E Central High School
Utilities
- Central Heating and Cooling System
- Heating System Uses Natural Gas
- Gas Water Heater
Community Details
- Built by LIBERTY
- Knox Ridge Subdivision
Listing and Financial Details
- Assessor Parcel Number 050896120230
Map
Source: San Antonio Board of REALTORS®
MLS Number: 1921932
APN: 05089-612-0230
- 5142 Schaeffer Ridge
- 5134 Schaeffer Ridge
- 5130 Schaeffer Ridge
- 5126 Schaeffer Ridge
- 11818 Spiderwort Ridge
- 5122 Schaeffer Ridge
- 5118 Schaeffer Ridge
- 5114 Schaeffer Ridge
- 9311 Kinsel Park
- 9315 Kinsel Park
- 5128 Yancy Creek
- 5402 Devils Gate
- 5403 Devils Gate
- 5103 Papalote Gardens
- 5103 Papalote Garden
- 5411 Devils Gate
- 9427 Lochridge Pike
- 9306 Hagenbuch Hill
- 9015 Little Hoss
- 9515 Griffith Run
- 5123 Papalote Garden
- 5111 Papalote Garden
- 9106 Mccoy Pass
- 5430 Devils Gate Unit 2
- 9011 Little Hoss
- 5307 Y Bar Summit
- 9318 Frio Landing Unit 1
- 5310 Devils Ridge
- 9204 Groff Landing Unit 2
- 8835 Barrow Path
- 9213 Groff Landing Unit 1
- 5339 Devils Ridge
- 5507 Haven Springs Unit 1
- 5511 Haven Springs Unit 1
- 8819 Barrow Path
- 9127 Griffith Run
- 5331 Hornbeck Heights
- 5315 Hornbeck Heights
- 5223 Hornbeck Heights
- 5311 Hornbeck Heights
