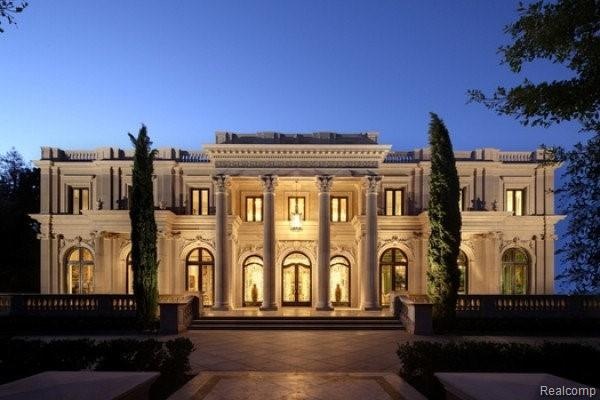Spectacular Lakefront New Construction Estate Home Situated on Prime 5+ Acres Gated Property w/ 240 Ft. Frontage on All Sports Walnut Lake! Great Opportunity for Buyer to Complete! Incredible Architectural Design with Approx 14,900 Sq.Ft., Plus Approx 8000 Sq. Ft. Walkout Lower Level. Home Designed to Feature 7 Bedrooms, 8 Full Baths, 3 Half Baths, and an Elevator. Grand Foyer w/ Amazing Staircase, Upper Level with Bridge and Dual Hallways that Overlook the Main Level. Entry Level Floor Plan Features Great Room, Spacious Kitchen & Family Rm Overlooking Lake, Music Rm, Cigar Bar, Library, Dining Rm, Chapel. Upper Level Design Features Spacious Master Suite w/ Sitting Area, 2 WICs & Bath. Guest Bedroom w/ Bath & 4 Additional Bedrooms w/ En Suite Baths. Walkout LL Design Features Huge Rec Room, Kitchen, Bedroom w/ Bath, Athletic Rm w/ Sauna & Steam Rm. Dual Staircases. 4-8 Car Garage, Plus Additional Storage Garage on LL. Unfinished New Construction being Sold "As Is". All M & D Approx.

