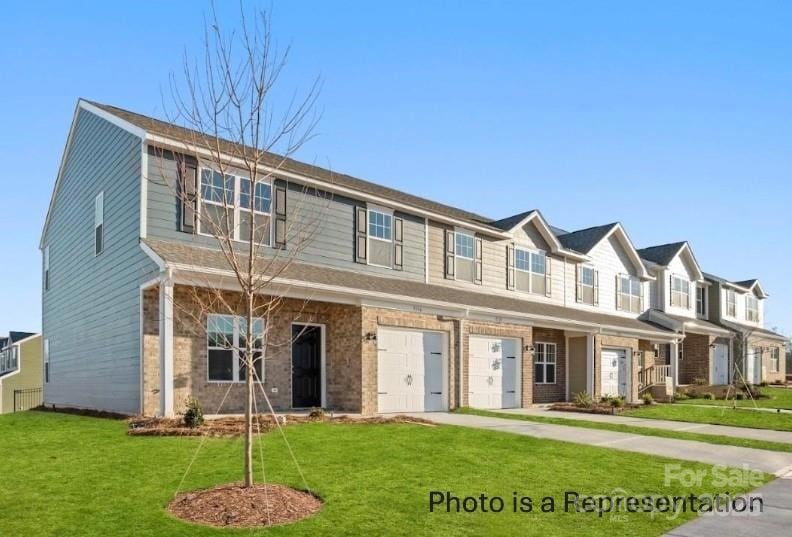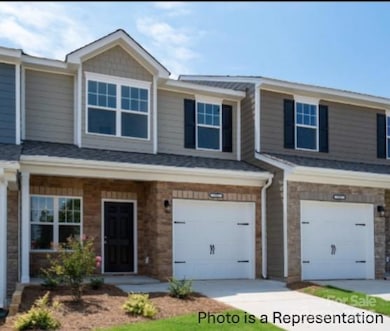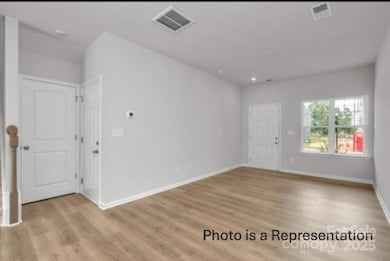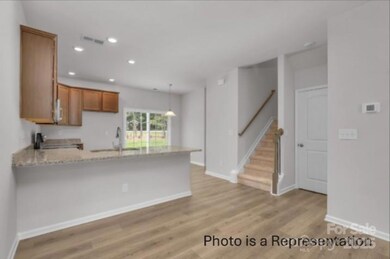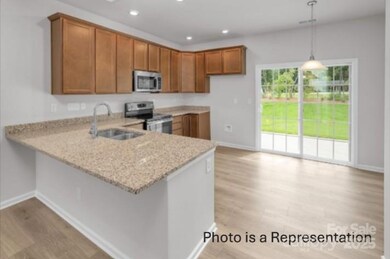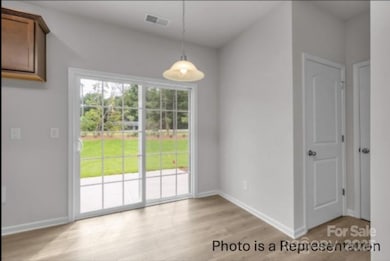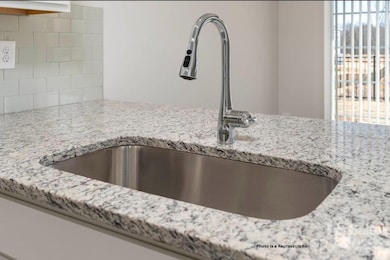5139 Tommy Ln Unit 903 Stanley, NC 28164
Estimated payment $1,892/month
Highlights
- Under Construction
- Lawn
- 1 Car Attached Garage
- Traditional Architecture
- Front Porch
- Breakfast Bar
About This Home
Up to 6% in closing cost PLUS Move in package washer, dryer, refrigerator & blinds with Preferred Lender. 101.5% FINANCING AVAILABLE! 1 CAR GARAGE TOWNHOME, INCLUDED!! Luxury Affordable Townhome Opportunity! The Laurel plan features an Open concept home to entertain with ease and style. One Car Garage,3-bedrooms. The Owner Suite highlights a walk-in closet and an unsuited walk in shower bathroom. This home is affordable with luxurious finishes including granite counter tops in your kitchen, 42” kitchen cabinets, stainless steel appliances, black rail & picket staircase and so much more! Located in a country setting with city conveniences, just minute from I-85 and mega shopping, Autumn Brook is nestled in a quiet setting for your peace of mind.
Listing Agent
Keller Williams South Park Brokerage Email: nchomesbydiana@gmail.com License #269697 Listed on: 09/21/2025

Townhouse Details
Home Type
- Townhome
Year Built
- Built in 2025 | Under Construction
Lot Details
- Lawn
HOA Fees
- $211 Monthly HOA Fees
Parking
- 1 Car Attached Garage
- Front Facing Garage
- Garage Door Opener
- Driveway
Home Design
- Home is estimated to be completed on 10/31/25
- Traditional Architecture
- Entry on the 1st floor
- Brick Exterior Construction
- Slab Foundation
- Hardboard
Interior Spaces
- 2-Story Property
- Insulated Windows
- Pull Down Stairs to Attic
Kitchen
- Breakfast Bar
- Electric Range
- Microwave
- Plumbed For Ice Maker
- Dishwasher
- Disposal
Bedrooms and Bathrooms
- 3 Bedrooms
Laundry
- Laundry Room
- Washer and Dryer
Home Security
Outdoor Features
- Patio
- Front Porch
Schools
- Kiser Elementary School
- Stanley Middle School
- East Gaston High School
Utilities
- Vented Exhaust Fan
- Heat Pump System
- Electric Water Heater
Listing and Financial Details
- Assessor Parcel Number 312549
Community Details
Overview
- First Residential Services Association, Phone Number (855) 546-9462
- Autumn Brook Condos
- Built by Profile Homes
- Autumn Brook Subdivision, Laurel Floorplan
- Mandatory home owners association
Recreation
- Dog Park
Security
- Carbon Monoxide Detectors
Map
Home Values in the Area
Average Home Value in this Area
Property History
| Date | Event | Price | List to Sale | Price per Sq Ft |
|---|---|---|---|---|
| 11/05/2025 11/05/25 | Price Changed | $267,990 | -3.5% | $203 / Sq Ft |
| 10/29/2025 10/29/25 | Price Changed | $277,600 | -0.1% | $210 / Sq Ft |
| 09/21/2025 09/21/25 | For Sale | $277,750 | -- | $211 / Sq Ft |
Source: Canopy MLS (Canopy Realtor® Association)
MLS Number: 4304852
- 5151 Tommy Ln Unit 1103
- 5153 Tommy Ln Unit 1104
- 5149 Tommy Ln Unit 1102
- 5137 Tommy Ln Unit 902
- 5142 Tommy Ln Unit 1202
- The Cypress Plan at Autumn Brook Townhomes - Parkside Series
- The Magnolia Plan at Autumn Brook Townhomes - Parkside Series
- The Laurel Plan at Autumn Brook Townhomes - Parkside Series
- The Riverbirch Plan at Autumn Brook Townhomes - Parkside Series
- The Norway Plan at Autumn Brook Townhomes - Parkside Series
- 5138 Tommy Ln Unit 1204
- 5136 Tommy Ln Unit 1205
- 216 Mariposa Rd
- 526 Mariposa Rd
- 415 E Poplar St
- 124 Willow St
- 404 N Peterson St
- 633 N Main St
- 202 Hovis Rd
- 107 W Poplar St
- 723 Murphy St
- 214 W Church St
- 153 W College St
- 216 Legion Dr Unit D
- 201 Fieldcrest Place
- 707 Mauney Rd
- 305 Benton Dr Unit F
- 118 Ethel Dr Unit 3
- 2143 Rolling Hls Ct
- 203 Willowside Dr
- 205 Sams Trail
- 204 Sams Trail
- 3721 Stanley Creek Dr
- 513 Zander Woods Ct
- 205 Farm Springs Rd
- 1528 Lane Rd
- 116 Austin Field Ct
- 113 Barrington Dr
- 1942 Greenbrook Trail
- 1831 Eastway Dr
