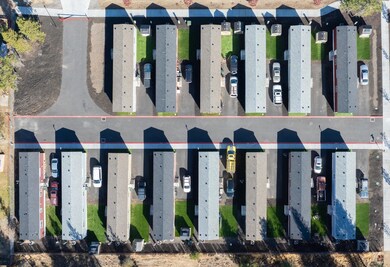51395 Preble Way La Pine, OR 97739
Estimated payment $20,141/month
Highlights
- Traditional Architecture
- 1-Story Property
- Forced Air Heating and Cooling System
- No HOA
About This Home
Hard to find 6.5% CAP rate in Central Oregon. The site is improved with a 14 unit multi family development constructed in 2021 and is made up of 14 - three bedroom, two bathroom permanently affixed manufactured homes with A/C. Coming soon, an additional 56 units across the street at a same CAP rate. This income producing development is located in Central Oregon in the up and coming town of La Pine. It's close to Sunriver, Bend and all the outdoor adventures that draw people to the area. Development is professionally managed and has 100% occupancy with a waiting list.
Listing Agent
Knightsbridge International Brokerage Phone: 541-312-2113 License #950300172 Listed on: 10/06/2025
Co-Listing Agent
Knightsbridge International Brokerage Phone: 541-312-2113 License #200410321
Property Details
Home Type
- Multi-Family
Est. Annual Taxes
- $16,524
Year Built
- Built in 2021
Lot Details
- 1.44 Acre Lot
- No Common Walls
Home Design
- Traditional Architecture
- Pillar, Post or Pier Foundation
- Composition Roof
Interior Spaces
- 1-Story Property
- Laminate Flooring
Parking
- Driveway
- Assigned Parking
Schools
- Lapine Elementary School
- Lapine Middle School
- Lapine Sr High School
Utilities
- Forced Air Heating and Cooling System
- Cable TV Available
Community Details
- No Home Owners Association
- 14 Units
- Lapine Subdivision
Listing and Financial Details
- Assessor Parcel Number 115024
Map
Home Values in the Area
Average Home Value in this Area
Property History
| Date | Event | Price | List to Sale | Price per Sq Ft |
|---|---|---|---|---|
| 10/06/2025 10/06/25 | For Sale | $3,563,815 | 0.0% | $257 / Sq Ft |
| 08/15/2025 08/15/25 | Off Market | $3,563,815 | -- | -- |
| 12/12/2024 12/12/24 | Price Changed | $3,563,815 | -6.2% | $257 / Sq Ft |
| 10/21/2024 10/21/24 | For Sale | $3,800,000 | -- | $274 / Sq Ft |
Source: Oregon Datashare
MLS Number: 220191675
- 51332 Preble Way
- 51443 Morson St
- 16480 Carter Ct
- 51455 Huntington Rd
- 16410 Heath Dr
- 16470 Cassidy Dr
- 16540 William Foss Rd
- 16485 Cassidy Dr
- 16365 3rd St
- 0 Walling Ln Unit 3202 220188525
- 51423 Mac Ct
- 51585 Morson St
- 51420 Wheeler Rd
- 16676 Mcclintock Place
- 16662 Cabin Lake Ln
- 16672 Shaw Pine Ct
- 16691 Oakridge Place
- 16690 Oakridge Place
- 51505 Mitts Way
- 51730 Jubilee Pine Dr







