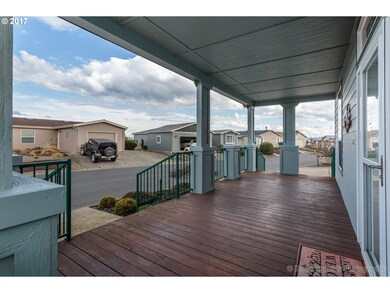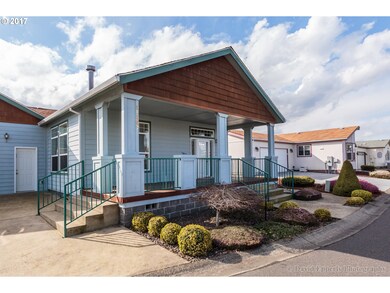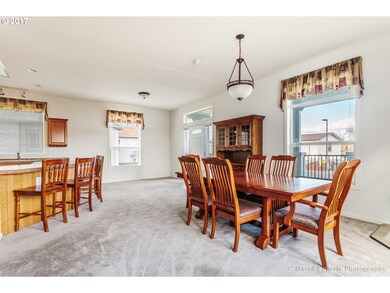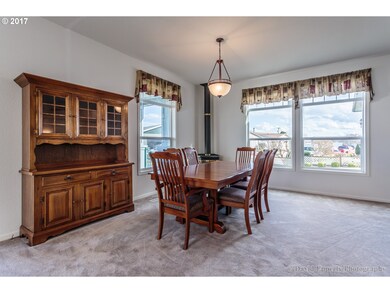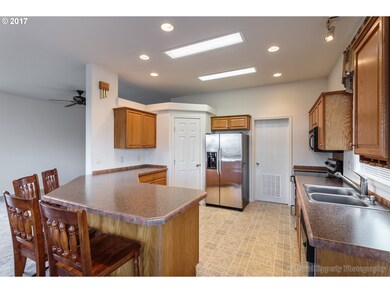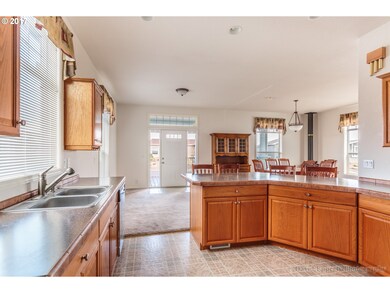
$229,900
- 2 Beds
- 2 Baths
- 1,296 Sq Ft
- 51545 SE 6th St
- Unit 27
- Scappoose, OR
Motivated seller! You do not want to miss out on this Move-In Ready Gem in Beautiful Springlake Community (55+)Step into this light-filled, beautifully maintained 2-bedroom, 2-bath home that’s ready for you to make it your own! Fresh interior and exterior paint give it a crisp, modern feel, while the new Hardi-Plank siding adds durability and curb appeal. Enjoy peace of mind with newer flooring
Tammy Scamfer MORE Realty

