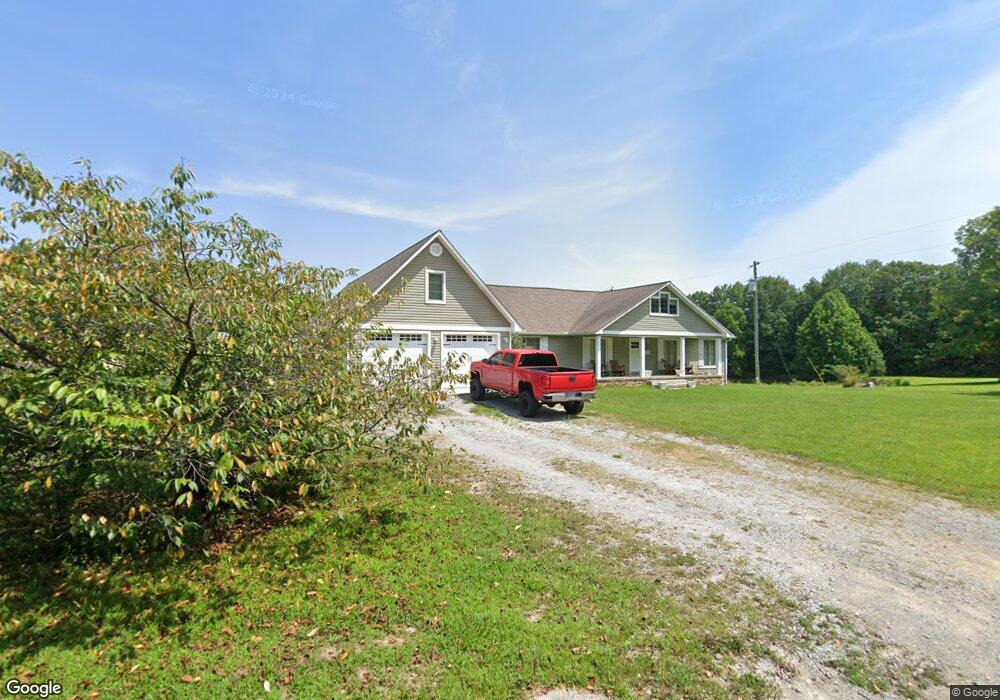514 514 Stephens Loop Jamestown, TN 38556
5
Beds
4
Baths
3,120
Sq Ft
--
Built
About This Home
This home is located at 514 514 Stephens Loop, Jamestown, TN 38556. 514 514 Stephens Loop is a home located in Fentress County.
Create a Home Valuation Report for This Property
The Home Valuation Report is an in-depth analysis detailing your home's value as well as a comparison with similar homes in the area
Home Values in the Area
Average Home Value in this Area
Tax History Compared to Growth
Map
Nearby Homes
- 514 Stephens Loop
- 618 Stephens Loop
- 626 Stephens Loop
- 628 Stephens Loop
- 603 Stephens Loop
- 690 Richards Cemetery Rd
- 632 Stephens Loop
- 631 Stephens Loop
- 688 Richards Cemetery Rd
- 615 Stephens Loop
- 715 Richards Cemetery Rd
- 639 Stephens Loop
- 105 Arthur Ln
- 677 Richards Cemetery Rd
- 670 Richards Cemetery Rd
- 250 Joe Whited Rd
- 669 Richards Cemetery Rd
- 111 Arthur Ln Unit O
- 111 Arthur Ln
- 930 Fred Young Rd
