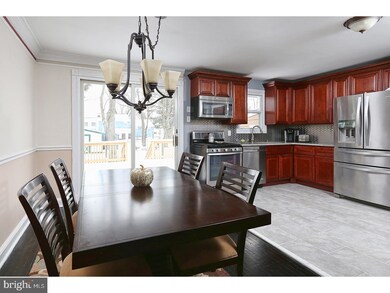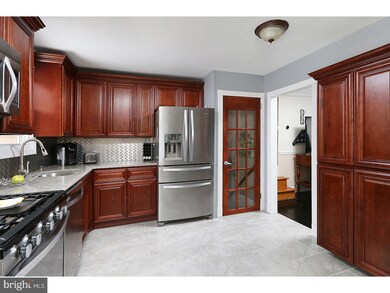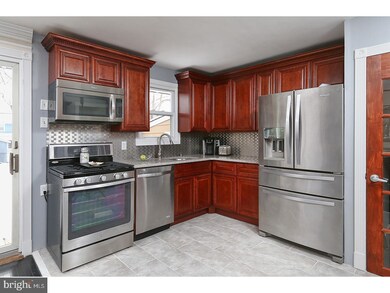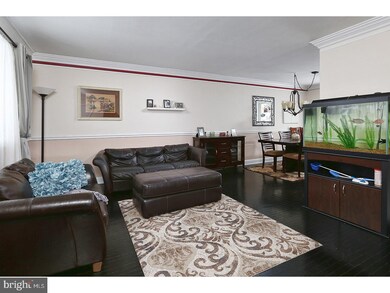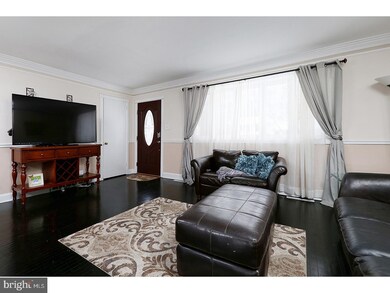
514 8th St Riverside, NJ 08075
Riverside Township NeighborhoodHighlights
- Deck
- Cathedral Ceiling
- Attic
- Contemporary Architecture
- Wood Flooring
- No HOA
About This Home
As of March 2017Updated throughout, this 4 Bedroom, 2 Full Bath home is new to the market and won't last long! Enter into the Spacious Living Room that has dark stained Hardwood Floors sprawling through to the Dining Room and also offers beautiful Crown Molding, Chair Rail, a Bay Window and Sliding Glass doors to the HUGE Back Deck! The New Kitchen boasts, Stainless Steel Appliances, Quartz Countertops, Stylish Backsplash, Tile Floors, Stunning Cabinets, Gas Cooking and a Full Pantry too! Upstairs are 3 Spacious Bedrooms with Hardwood Floors, Ceiling Fans and details like Chair Rails and Fresh paint that will make you want to call this home! Don't forget about the updated FULL Bath with WOOD Style Tile Floors, Glass Tile Wall & Marble Tiled Shower! Downstairs you will find a large Laundry Room with Sink, Garage Access, a Spacious 4th Bedroom, Full Bathroom with Tiled walls & handicap accessible shower stall. You will want to entertain in the grand Family Room with Vaulted Ceilings, tons of natural sunlight and gorgeous tile floors! All this and a Fenced in Back yard which is perfect for your pets and a Fire pit as well as a Basketball court can be yours! Other updates include, Brand New Garage Door, Newer Heater and Hot water heater, Large Shed & Much much more!
Last Agent to Sell the Property
BHHS Fox & Roach-Mullica Hill South License #676033 Listed on: 01/11/2017

Last Buyer's Agent
Michael Fernandez
Keller Williams Realty - Washington Township
Home Details
Home Type
- Single Family
Est. Annual Taxes
- $6,620
Year Built
- Built in 1957
Lot Details
- 9,380 Sq Ft Lot
- Lot Dimensions are 70x134
- Level Lot
- Back, Front, and Side Yard
- Property is in good condition
Parking
- 1 Car Attached Garage
- 1 Open Parking Space
Home Design
- Contemporary Architecture
- Split Level Home
- Pitched Roof
- Aluminum Siding
Interior Spaces
- 1,722 Sq Ft Home
- Cathedral Ceiling
- Ceiling Fan
- Bay Window
- Family Room
- Living Room
- Dining Room
- Attic
Kitchen
- Eat-In Kitchen
- Butlers Pantry
- Disposal
Flooring
- Wood
- Wall to Wall Carpet
- Tile or Brick
Bedrooms and Bathrooms
- 4 Bedrooms
- En-Suite Primary Bedroom
- 2 Full Bathrooms
- Walk-in Shower
Laundry
- Laundry Room
- Laundry on lower level
Outdoor Features
- Deck
- Shed
Schools
- Riverside High School
Utilities
- Forced Air Heating and Cooling System
- Heating System Uses Gas
- Natural Gas Water Heater
Community Details
- No Home Owners Association
Listing and Financial Details
- Tax Lot 00005
- Assessor Parcel Number 30-02302-00005
Ownership History
Purchase Details
Home Financials for this Owner
Home Financials are based on the most recent Mortgage that was taken out on this home.Purchase Details
Home Financials for this Owner
Home Financials are based on the most recent Mortgage that was taken out on this home.Purchase Details
Purchase Details
Home Financials for this Owner
Home Financials are based on the most recent Mortgage that was taken out on this home.Purchase Details
Home Financials for this Owner
Home Financials are based on the most recent Mortgage that was taken out on this home.Similar Homes in the area
Home Values in the Area
Average Home Value in this Area
Purchase History
| Date | Type | Sale Price | Title Company |
|---|---|---|---|
| Bargain Sale Deed | $195,000 | Dream Home Abstract | |
| Special Warranty Deed | $115,000 | None Available | |
| Sheriffs Deed | -- | Land Title Services Nj Inc | |
| Interfamily Deed Transfer | $236,000 | None Available | |
| Bargain Sale Deed | $105,000 | -- |
Mortgage History
| Date | Status | Loan Amount | Loan Type |
|---|---|---|---|
| Open | $18,896 | FHA | |
| Previous Owner | $191,468 | FHA | |
| Previous Owner | $92,000 | New Conventional | |
| Previous Owner | $71,000 | Credit Line Revolving | |
| Previous Owner | $165,000 | Purchase Money Mortgage | |
| Previous Owner | $93,359 | Unknown | |
| Previous Owner | $18,180 | Unknown | |
| Previous Owner | $94,500 | Unknown | |
| Previous Owner | $94,500 | No Value Available |
Property History
| Date | Event | Price | Change | Sq Ft Price |
|---|---|---|---|---|
| 03/22/2017 03/22/17 | Sold | $195,000 | -2.5% | $113 / Sq Ft |
| 02/10/2017 02/10/17 | Pending | -- | -- | -- |
| 01/11/2017 01/11/17 | For Sale | $199,900 | +73.8% | $116 / Sq Ft |
| 07/14/2012 07/14/12 | Sold | $115,000 | -10.1% | $68 / Sq Ft |
| 06/14/2012 06/14/12 | Pending | -- | -- | -- |
| 05/16/2012 05/16/12 | Price Changed | $127,900 | -5.9% | $76 / Sq Ft |
| 04/20/2012 04/20/12 | For Sale | $135,900 | +18.2% | $81 / Sq Ft |
| 03/09/2012 03/09/12 | Pending | -- | -- | -- |
| 03/02/2012 03/02/12 | Off Market | $115,000 | -- | -- |
| 02/29/2012 02/29/12 | For Sale | $135,900 | -- | $81 / Sq Ft |
Tax History Compared to Growth
Tax History
| Year | Tax Paid | Tax Assessment Tax Assessment Total Assessment is a certain percentage of the fair market value that is determined by local assessors to be the total taxable value of land and additions on the property. | Land | Improvement |
|---|---|---|---|---|
| 2024 | $7,758 | $194,000 | $53,000 | $141,000 |
| 2023 | $7,758 | $194,000 | $53,000 | $141,000 |
| 2022 | $7,597 | $194,000 | $53,000 | $141,000 |
| 2021 | $7,516 | $194,000 | $53,000 | $141,000 |
| 2020 | $7,384 | $194,000 | $53,000 | $141,000 |
| 2019 | $7,271 | $194,000 | $53,000 | $141,000 |
| 2018 | $7,066 | $189,700 | $54,300 | $135,400 |
| 2017 | $6,877 | $189,700 | $54,300 | $135,400 |
| 2016 | $6,371 | $189,700 | $54,300 | $135,400 |
| 2015 | $6,243 | $189,700 | $54,300 | $135,400 |
| 2014 | $5,955 | $189,700 | $54,300 | $135,400 |
Agents Affiliated with this Home
-
Joanna Papadaniil

Seller's Agent in 2017
Joanna Papadaniil
BHHS Fox & Roach
428 Total Sales
-
M
Buyer's Agent in 2017
Michael Fernandez
Keller Williams Realty - Washington Township
-
Richard Beaumont

Seller's Agent in 2012
Richard Beaumont
Realty 365
(215) 702-1216
6 Total Sales
-
KELLY SKAY GILLIES

Buyer's Agent in 2012
KELLY SKAY GILLIES
BHHS Fox & Roach
(609) 458-9823
139 Total Sales
Map
Source: Bright MLS
MLS Number: 1000069032
APN: 30-02302-0000-00005
- 712 Cleveland Ave
- 518 Greenwood Ave
- 718 Rancocas Ave
- 609 Cleveland Ave
- 742 Arndt Ave
- 8 Montclair Dr
- 510 Arndt Ave
- 506 Arndt Ave
- 9 Toby Wells Ct
- 508 Weeks Ave
- 334 Delaware Ave
- 823 Drexel Ave
- 735 Baylor Ave
- 319 Juniata Ave
- 36 Lee St
- 64 Park Ave
- 322 Ithaca Ave
- 208 1/2 Hooker St
- 335 Middleton St
- 223 Delaware Ave

