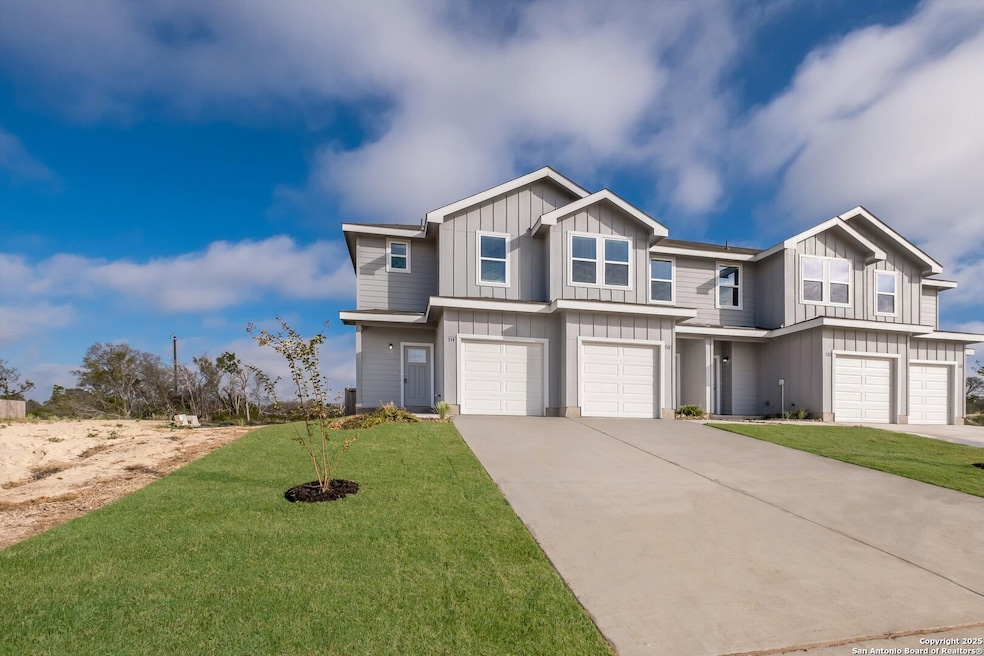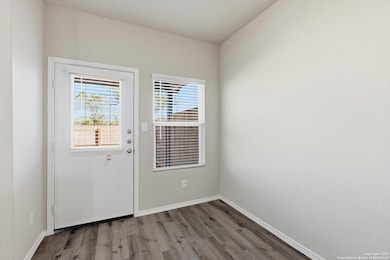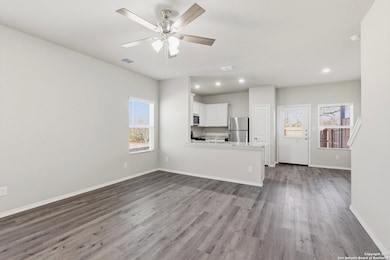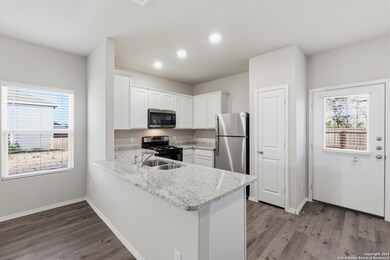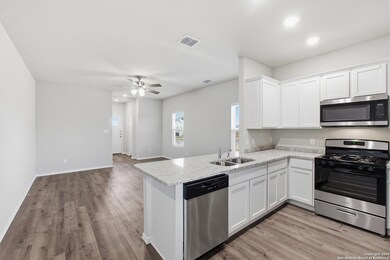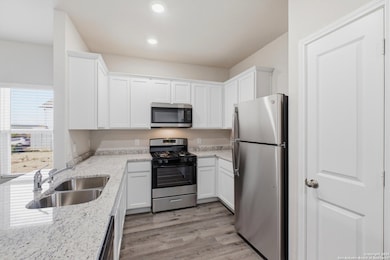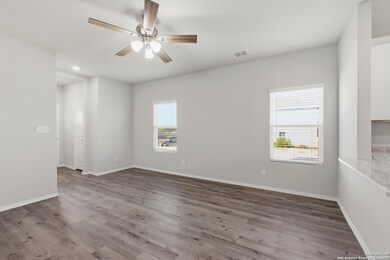514 Abigail Alley San Antonio, TX 78253
Highlights
- Eat-In Kitchen
- Walk-In Closet
- Ceiling Fan
- Medina Valley Loma Alta Middle Rated A-
- Central Heating and Cooling System
- Carpet
About This Home
This stunning fourplex offers a unique opportunity for modern living combined with a vibrant community atmosphere. Each unit features 3 bedrooms and 2.5 baths, complete with granite countertops, easy-care vinyl flooring, and stainless steel appliances. Residents can also enjoy the added convenience of a 1-car garage. Situated on an expansive acre lot, this property is perfect for those seeking both comfort and style. The community amenities enhance the living experience, providing a variety of activities and relaxation options: Community Pool: Ideal for cooling off and unwinding during hot summer days. Dog Park: A spacious area for your furry friends to play and socialize. Pickleball Court: Engage in this fast-growing sport with neighbors. Basketball Court: Perfect for casual games or a quick workout. Playground: A safe and fun space for children to enjoy the outdoors. Located close to schools, shopping, and local attractions, this fourplex offers a rare blend of modern living and community charm. It truly checks every box for anyone seeking a balanced lifestyle. Don't miss out on this unparalleled opportunity-schedule your showing today!
Listing Agent
Frances Martin
Mission San Antonio Property Management Listed on: 11/09/2025
Property Details
Home Type
- Multi-Family
Year Built
- Built in 2024
Parking
- 1 Car Garage
Home Design
- Quadruplex
- Slab Foundation
Interior Spaces
- 2-Story Property
- Ceiling Fan
- Window Treatments
- Fire and Smoke Detector
- Washer Hookup
Kitchen
- Eat-In Kitchen
- Stove
- Microwave
- Dishwasher
- Disposal
Flooring
- Carpet
- Vinyl
Bedrooms and Bathrooms
- 3 Bedrooms
- Walk-In Closet
Utilities
- Central Heating and Cooling System
- Heating System Uses Natural Gas
- Gas Water Heater
Community Details
- Hunters Ranch Subdivision
Map
Source: San Antonio Board of REALTORS®
MLS Number: 1921743
- 622 Abigail Alley
- 124 Bonnie Bend
- 125 Bonnie Bend
- 178 Jax Loop
- 804 Ryan Crossing
- 268 Ashley Loop
- 258 Ashley Loop
- 169 Taylor Way
- 153 Taylor Way
- 163 Abigail Alley
- 222 Ashley Loop
- 161 Buttercup Alley
- 143 Taylor Way
- 179 Ashley Loop
- 128 Buttercup Alley
- 209 Kayla Ave
- 199 Kayla Ave
- 189 Kayla Ave
- Kendall Plan at Hunters Ranch
- The Diana Plan at Hunters Ranch
- 482 Abigail Alley
- 622 Abigail Alley
- 380 Abigail Alley
- 264 Bonnie Bend
- 269 Bonnie Bend
- 227 Bonnie Bend
- 721-733 Ryan Crossing Unit 733
- 728 Abigail Alley
- 732 Abigail Alley
- 736 Abigail Alley
- 740 Abigail Alley
- 266 Stefan Estate
- 776 Abigail Alley
- 780 Abigail Alley
- 784 Abigail Alley
- 15407 Salmon Spring
- 15836 Selene View
- 2238 Croaker Creek
- 15357 Oceanus Dr
- 15323 Danae Bend
