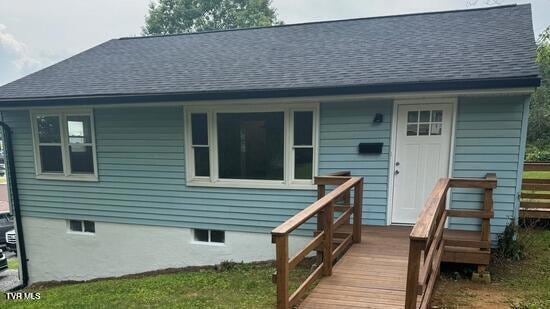
514 Afton St Kingsport, TN 37660
Estimated payment $1,212/month
Highlights
- Ranch Style House
- Wood Flooring
- Dehumidifier
- George Washington Elementary School Rated A
- No HOA
- Lot Has A Rolling Slope
About This Home
Welcome to 514 Afton Street in Kingsport! This charming 3-bedroom, 1-bathroom home is move-in ready and sits on a spacious lot with a large backyard. The kitchen and bathroom have been completely renovated with brand new cabinets and counters, modern finishes and LVT, while the living room and bedrooms feature beautiful hardwood floors throughout...no carpet here! Brand new roof, with new soffit and fascia. New stainless steel appliances all stay with the home. Freshly painted throughout. You'll love the convenient dining area just off the kitchen, plus a one-car garage and extra parking space. HVAC recently serviced, new Dehumidifier stays in the basement/garage. Front porch has been recently stained and provides a ramp from the paved road and new back stoop added. Laundry hookups in basement. Located just off West Stone Drive, this home offers easy access to I-26, BAE Systems, Holston Valley Medical Center, and all that Kingsport has to offer. Owner Agent. Information should be verified by buyer/buyers agent.
Listing Agent
Selling Stateline Real Estate Group License #333012 Listed on: 07/17/2025
Home Details
Home Type
- Single Family
Year Built
- Built in 1956
Lot Details
- 0.31 Acre Lot
- Lot Has A Rolling Slope
- Property is in good condition
- Property is zoned B 3 / R 1B
Parking
- 1 Car Garage
- Gravel Driveway
Home Design
- 1,008 Sq Ft Home
- Ranch Style House
- Shingle Roof
- Vinyl Siding
Kitchen
- Electric Range
- Microwave
Flooring
- Wood
- Luxury Vinyl Plank Tile
Bedrooms and Bathrooms
- 3 Bedrooms
- 1 Full Bathroom
Laundry
- Washer and Electric Dryer Hookup
Basement
- Walk-Out Basement
- Block Basement Construction
Schools
- Washington-Kingsport City Elementary School
- Sevier Middle School
- Dobyns Bennett High School
Utilities
- Dehumidifier
- Heat Pump System
Community Details
- No Home Owners Association
- Not Listed Subdivision
- FHA/VA Approved Complex
Listing and Financial Details
- Assessor Parcel Number 045g B 042.00
Map
Home Values in the Area
Average Home Value in this Area
Tax History
| Year | Tax Paid | Tax Assessment Tax Assessment Total Assessment is a certain percentage of the fair market value that is determined by local assessors to be the total taxable value of land and additions on the property. | Land | Improvement |
|---|---|---|---|---|
| 2024 | -- | $18,250 | $2,475 | $15,775 |
| 2023 | $804 | $18,250 | $2,475 | $15,775 |
| 2022 | $804 | $18,250 | $2,475 | $15,775 |
| 2021 | $782 | $18,250 | $2,475 | $15,775 |
| 2020 | $448 | $18,250 | $2,475 | $15,775 |
| 2019 | $808 | $17,425 | $2,475 | $14,950 |
| 2018 | $788 | $17,425 | $2,475 | $14,950 |
| 2017 | $788 | $17,425 | $2,475 | $14,950 |
| 2016 | $786 | $16,925 | $2,475 | $14,450 |
| 2014 | $741 | $16,927 | $0 | $0 |
Property History
| Date | Event | Price | Change | Sq Ft Price |
|---|---|---|---|---|
| 08/06/2025 08/06/25 | Pending | -- | -- | -- |
| 08/01/2025 08/01/25 | Price Changed | $210,000 | -4.1% | $208 / Sq Ft |
| 07/28/2025 07/28/25 | Price Changed | $219,000 | -2.6% | $217 / Sq Ft |
| 07/17/2025 07/17/25 | For Sale | $224,900 | +87.4% | $223 / Sq Ft |
| 03/26/2025 03/26/25 | For Sale | $120,000 | 0.0% | $119 / Sq Ft |
| 03/25/2025 03/25/25 | Sold | $120,000 | -- | $119 / Sq Ft |
Purchase History
| Date | Type | Sale Price | Title Company |
|---|---|---|---|
| Warranty Deed | $120,000 | Evergreen Title | |
| Warranty Deed | $120,000 | Evergreen Title |
Similar Homes in Kingsport, TN
Source: Tennessee/Virginia Regional MLS
MLS Number: 9983281
APN: 045G-B-042.00
- 606 Hollis St
- 2104 Patton St
- 1950 W Stone Dr
- 2016 Sand St
- 905 Afton St
- 1929 Greenway St
- 2225 Hall St
- 2137 Hiara Dr
- 2324 Louita Ave
- 1461 Gress Mag Mountain
- 713 Theobald Way
- 1824&1828 Netherland Inn Rd
- 0 Granby Rd Unit 9960138
- 833 Granby Rd
- 1244 Stamp Lodge Rd
- 2424 Rivermont Dr
- 1237 Stamp Lodge Rd
- 1249 Stamp Lodge Rd
- 320 High Ridge Rd
- 0 Stonegate Rd






