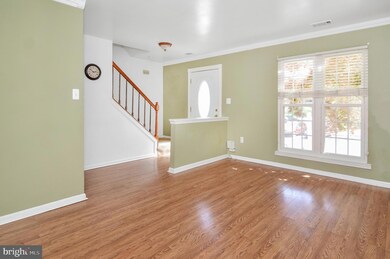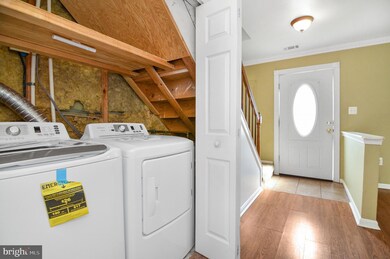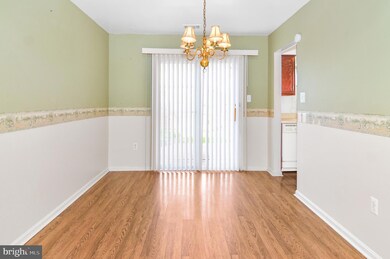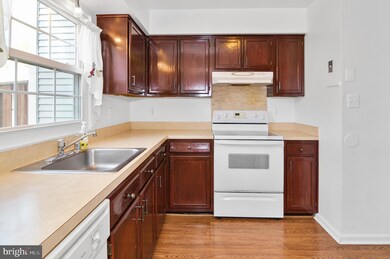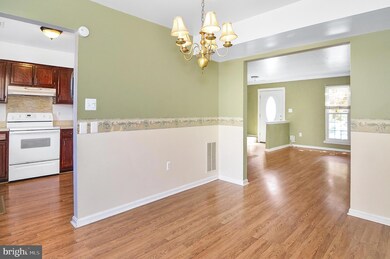
514 Bend Circle Rd Glen Burnie, MD 21061
Estimated Value: $282,000 - $323,000
Highlights
- Colonial Architecture
- Crown Molding
- Patio
- Traditional Floor Plan
- Bathtub with Shower
- Shed
About This Home
As of May 2023Affordable living in a great location just needs your vision and care. This townhouse is minutes off 97 and is within walking distance of shopping. Welcome home to Cloverleaf Commons where you have a short walk up to the front door from your reserved parking spot. Large windows in the living room and glass front door flood the entryway and living room with plenty of natural light. The living room flows into the dining room which joins the kitchen. The kitchen sink window has the perfect view of the backyard, refrigerator and electric oven are newer. Laminate flooring in the main level living space. Laundry closet showcases a brand-new washer & dryer, storage space and hot water heater. Half bathroom and coat closet round out the main level. The large primary bedroom features a remote ceiling fan, built-in closet organizer, and direct access to the 2nd floor full bathroom. Two additional bedrooms with spacious closets, an oversized hall closet, and utility closet complete the upper level. Attic access is in the upstairs hallway which has previously been used for additional storage. Stone pavers lead from the sliding glass backdoor to the storage shed with ample room for entertaining. Two small decks line the side of the fenced backyard minimizing yard maintenance. Roof replaced April 2023, Washer & Dryer update April 2023, & HVAC update within the last 7 years.
Last Agent to Sell the Property
Keller Williams Flagship License #680601 Listed on: 03/29/2023

Townhouse Details
Home Type
- Townhome
Est. Annual Taxes
- $2,431
Year Built
- Built in 1987
Lot Details
- 1,942 Sq Ft Lot
- Privacy Fence
- Wood Fence
- Back Yard Fenced
HOA Fees
- $63 Monthly HOA Fees
Home Design
- Colonial Architecture
- Slab Foundation
- Aluminum Siding
- Vinyl Siding
Interior Spaces
- 1,180 Sq Ft Home
- Property has 2 Levels
- Traditional Floor Plan
- Crown Molding
- Ceiling Fan
- Dining Area
Kitchen
- Electric Oven or Range
- Dishwasher
Flooring
- Carpet
- Laminate
- Ceramic Tile
Bedrooms and Bathrooms
- 3 Bedrooms
- Bathtub with Shower
Laundry
- Laundry on main level
- Dryer
- Washer
Home Security
Parking
- 2 Open Parking Spaces
- 2 Parking Spaces
- Parking Lot
Outdoor Features
- Patio
- Shed
Utilities
- Central Air
- Heat Pump System
- Electric Water Heater
Listing and Financial Details
- Assessor Parcel Number 020320690050204
Community Details
Overview
- Cloverleaf Townhouses Subdivision
Security
- Fire and Smoke Detector
Ownership History
Purchase Details
Home Financials for this Owner
Home Financials are based on the most recent Mortgage that was taken out on this home.Purchase Details
Home Financials for this Owner
Home Financials are based on the most recent Mortgage that was taken out on this home.Purchase Details
Home Financials for this Owner
Home Financials are based on the most recent Mortgage that was taken out on this home.Purchase Details
Purchase Details
Purchase Details
Similar Homes in the area
Home Values in the Area
Average Home Value in this Area
Purchase History
| Date | Buyer | Sale Price | Title Company |
|---|---|---|---|
| Castillo Jorge Armando | $265,000 | Realty Title | |
| Lightle Kristina M | $229,500 | -- | |
| Lightle Kristina M | $229,500 | -- | |
| Cooper Dawn M | $138,000 | -- | |
| Cooper Dawn M | $94,000 | -- | |
| Secretary Of Veterans Affairs | $74,911 | -- |
Mortgage History
| Date | Status | Borrower | Loan Amount |
|---|---|---|---|
| Open | Castillo Jorge Armando | $260,200 | |
| Previous Owner | Grutter Kristina M | $219,000 | |
| Previous Owner | Lightle Kristina M | $34,400 | |
| Previous Owner | Lightle Kristina M | $183,600 | |
| Previous Owner | Lightle Kristina M | $183,600 | |
| Previous Owner | Cooper Melissa K | $137,475 | |
| Closed | Cooper Dawn M | -- |
Property History
| Date | Event | Price | Change | Sq Ft Price |
|---|---|---|---|---|
| 05/18/2023 05/18/23 | Sold | $265,000 | +3.9% | $225 / Sq Ft |
| 04/22/2023 04/22/23 | Pending | -- | -- | -- |
| 04/20/2023 04/20/23 | For Sale | $255,000 | -3.8% | $216 / Sq Ft |
| 04/07/2023 04/07/23 | Off Market | $265,000 | -- | -- |
| 03/29/2023 03/29/23 | For Sale | $255,000 | -- | $216 / Sq Ft |
| 03/27/2023 03/27/23 | Pending | -- | -- | -- |
Tax History Compared to Growth
Tax History
| Year | Tax Paid | Tax Assessment Tax Assessment Total Assessment is a certain percentage of the fair market value that is determined by local assessors to be the total taxable value of land and additions on the property. | Land | Improvement |
|---|---|---|---|---|
| 2024 | $2,740 | $209,700 | $110,000 | $99,700 |
| 2023 | $2,655 | $204,867 | $0 | $0 |
| 2022 | $2,090 | $200,033 | $0 | $0 |
| 2021 | $2,417 | $195,200 | $100,000 | $95,200 |
| 2020 | $2,231 | $181,367 | $0 | $0 |
| 2019 | $2,088 | $167,533 | $0 | $0 |
| 2018 | $1,559 | $153,700 | $60,000 | $93,700 |
| 2017 | $1,838 | $150,167 | $0 | $0 |
| 2016 | -- | $146,633 | $0 | $0 |
| 2015 | -- | $143,100 | $0 | $0 |
| 2014 | -- | $143,100 | $0 | $0 |
Agents Affiliated with this Home
-
Jackie Sexton

Seller's Agent in 2023
Jackie Sexton
Keller Williams Flagship
(903) 920-1206
1 in this area
33 Total Sales
-
James Schaecher

Seller Co-Listing Agent in 2023
James Schaecher
Keller Williams Flagship
(301) 928-4246
14 in this area
330 Total Sales
-
Marcela Osorio

Buyer's Agent in 2023
Marcela Osorio
Fairfax Realty Select
(571) 488-5641
1 in this area
43 Total Sales
Map
Source: Bright MLS
MLS Number: MDAA2056730
APN: 03-206-90050204
- 8246 Longford Rd
- 8269 Longford Rd
- 8236 Longford Rd
- 616 Nolberry Dr
- 625 Winding Willow Way
- 625 Winding Willow Way
- 625 Winding Willow Way
- 8248 Longford Rd
- 8254 Longford Rd
- 8246 Longford Rd
- 8279 Longford Rd
- 8269 Longford Rd
- 8049 Veterans Hwy Unit TRLR 52
- 8049 Veterans Hwy Unit 53
- 8049 Veterans Hwy Unit 55
- 494 Kenilworth Ct
- 459 Aventura Ct
- 442 Fontana Ct
- 784 Jennie Dr
- 7940 E Park Dr
- 514 Bend Circle Rd
- 516 Bend Circle Rd
- 512 Bend Circle Rd
- 518 Bend Circle Rd
- 510 Bend Circle Rd Unit 94R
- 520 Bend Circle Rd
- 520 Bend Circle Rd Unit 99R
- 508 Bend Circle Rd
- 515 Short Curve Rd
- 515 Short Curve Rd Unit 85
- 513 Short Curve Rd
- 513 Short Curve Rd Unit 86
- 511 Short Curve Rd Unit 87
- 511 Short Curve Rd
- 509 Short Curve Rd Unit 88
- 509 Short Curve Rd
- 507 Short Curve Rd
- 524 Bend Circle Rd Unit 25101
- 524 Bend Circle Rd Unit 101
- 505 Short Curve Rd

