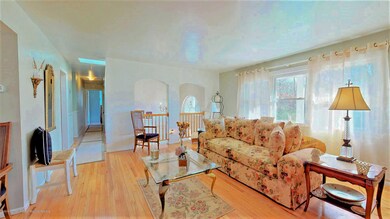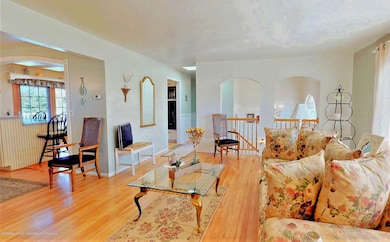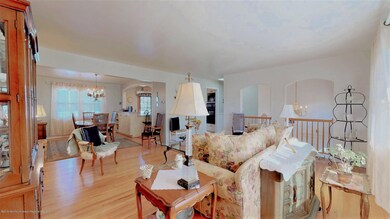
514 Bennetts Mills Rd Jackson, NJ 08527
Jacksons Mills NeighborhoodEstimated Value: $689,000 - $776,000
Highlights
- Basketball Court
- 1.16 Acre Lot
- Deck
- Custom Home
- New Kitchen
- Recreation Room
About This Home
As of April 2019Need space? This updated, well maintained, custom built home offers more than 2500 sq. feet of living space & sits on 1.16 acres offering the perfect combination of privacy & convenience. Bright & sunny home boasts hardwood floors through main level, spacious LR open to DR, large remodeled kitchen w/ counter seating, pantry cabinet & french sliders leading to fantastic upper deck, perfect for entertaining & relaxing views of private yard. Remodeled main level bath. Master BR w/ WIC, 2nd closet & 1/2 bath plus 2 more main level BRs. Downstairs offers generous family rm w/ gas stove, 2nd full bath, large 4th BR, huge hobby/playroom, laundry rm, tons of closet space & attached garage. Awesome wooded property has detached garage/work shop w/ storage loft, full court BB & unique charm.
Last Agent to Sell the Property
Pamela Trembow
RE/MAX Realty 9 License #0456033 Listed on: 02/06/2019
Home Details
Home Type
- Single Family
Est. Annual Taxes
- $6,687
Year Built
- Built in 1970
Lot Details
- 1.16 Acre Lot
- Fenced
- Corner Lot
- Oversized Lot
- Irregular Lot
- Landscaped with Trees
Parking
- 2 Car Garage
- Oversized Parking
- Workshop in Garage
Home Design
- Custom Home
- Slab Foundation
- Shingle Roof
- Vinyl Siding
Interior Spaces
- 2,516 Sq Ft Home
- 2-Story Property
- Built-In Features
- Skylights
- Recessed Lighting
- 1 Fireplace
- Palladian Windows
- Sliding Doors
- Entrance Foyer
- Family Room
- Living Room
- Dining Room
- Recreation Room
- Wood Flooring
- Pull Down Stairs to Attic
Kitchen
- New Kitchen
- Breakfast Bar
- Stove
- Dishwasher
Bedrooms and Bathrooms
- 4 Bedrooms
- Primary bedroom located on second floor
- Walk-In Closet
Laundry
- Laundry Room
- Dryer
- Washer
Outdoor Features
- Basketball Court
- Deck
- Patio
- Outbuilding
Schools
- Switlik Elementary School
- Carl W. Goetz Middle School
- Jackson Memorial High School
Utilities
- Forced Air Heating and Cooling System
- Heating System Uses Natural Gas
- Well
- Natural Gas Water Heater
- Septic System
Community Details
- No Home Owners Association
Listing and Financial Details
- Exclusions: personal belongings, DR light fixture (will be changed out before closing)
- Assessor Parcel Number 12-12601-0000-00006
Ownership History
Purchase Details
Home Financials for this Owner
Home Financials are based on the most recent Mortgage that was taken out on this home.Similar Homes in the area
Home Values in the Area
Average Home Value in this Area
Purchase History
| Date | Buyer | Sale Price | Title Company |
|---|---|---|---|
| Guaman Jesus S | $380,000 | All Ahead Title Agency |
Mortgage History
| Date | Status | Borrower | Loan Amount |
|---|---|---|---|
| Open | Guaman Jesus S | $361,000 | |
| Previous Owner | Lombardi Lorraine | $150,000 |
Property History
| Date | Event | Price | Change | Sq Ft Price |
|---|---|---|---|---|
| 04/02/2019 04/02/19 | Sold | $380,000 | -- | $151 / Sq Ft |
Tax History Compared to Growth
Tax History
| Year | Tax Paid | Tax Assessment Tax Assessment Total Assessment is a certain percentage of the fair market value that is determined by local assessors to be the total taxable value of land and additions on the property. | Land | Improvement |
|---|---|---|---|---|
| 2024 | $7,284 | $284,200 | $100,400 | $183,800 |
| 2023 | $7,136 | $284,200 | $100,400 | $183,800 |
| 2022 | $7,136 | $284,200 | $100,400 | $183,800 |
| 2021 | $7,045 | $284,200 | $100,400 | $183,800 |
| 2020 | $6,946 | $284,200 | $100,400 | $183,800 |
| 2019 | $6,852 | $284,200 | $100,400 | $183,800 |
| 2018 | $6,687 | $284,200 | $100,400 | $183,800 |
| 2017 | $6,525 | $284,200 | $100,400 | $183,800 |
| 2016 | $6,429 | $284,200 | $100,400 | $183,800 |
| 2015 | $6,318 | $284,200 | $100,400 | $183,800 |
| 2014 | $6,153 | $284,200 | $100,400 | $183,800 |
Agents Affiliated with this Home
-
P
Seller's Agent in 2019
Pamela Trembow
RE/MAX
-
Karen Savona
K
Buyer's Agent in 2019
Karen Savona
C21/ Action Plus Realty
(908) 910-6911
2 in this area
37 Total Sales
Map
Source: MOREMLS (Monmouth Ocean Regional REALTORS®)
MLS Number: 21905076
APN: 12-12601-0000-00006
- 52 Frank Applegate Rd
- 46 Butterfly Rd
- 8 Pine Hill St
- 69 Johnson Ln
- 23 Muirfield Rd
- 7 Muirfield Rd
- 36 Goldenrod Place
- 28 N Cooks Bridge Rd
- 342 Bennetts Mills Rd
- 113 Willow Dr
- 40 N Cooks Bridge Rd
- 176 Frank Applegate Rd
- 12 Rye Ct
- 14 Sunflower Dr Unit 104
- 5 Periwinkle Place
- 39 Goldenrod Place
- 43 Spyglass Dr
- 2 Gardenia Place Unit 49
- 39 Spyglass Dr
- 905 Violet Ln
- 514 Bennetts Mills Rd
- 9 N Boston Rd
- 15 N Boston Rd
- 517 Bennetts Mills Rd
- 1 Rachel Ct
- 26 N Boston Rd
- 1 Nicole Ct
- 523 Bennetts Mills Rd
- 3 Nicole Ct
- 494 Bennetts Mills Rd
- 3 Rachel Ct
- 2 Nicole Ct
- 5 Nicole Ct
- 2 Rachel Ct
- 5 Rachel Ct
- 488 Bennetts Mills Rd
- 537 Bennetts Mills Rd
- 4 Denise Dr
- 4 Nicole Ct
- 540 Bennetts Mills Rd





