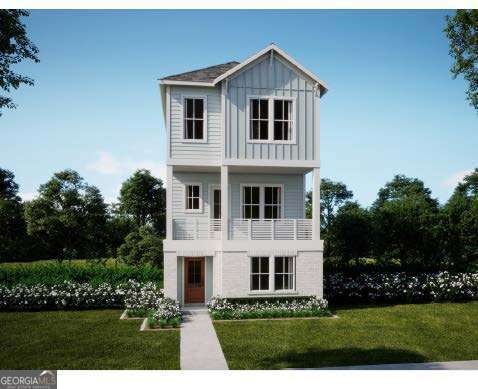The Clementine Floorplan at Pinecone - The Clementine Floorplan in the Pinecone community offers contemporary living at its finest. This 4-bedroom, 3-bathroom single-family home boasts a gourmet kitchen features all-electric cooking, sleek cabinetry, and stunning quartz countertops, making it a chefs dream. The kitchen flows seamlessly into the dining area, perfect for entertaining guests or enjoying family meals. Adjacent to the kitchen is a cozy living room, ideal for relaxing evenings or gatherings with loved ones. Large windows throughout flood the space with natural light, creating a bright, airy atmosphere. Upstairs, the primary suite awaits, complete with an ensuite bathroom featuring dual vanities and a walk-in shower. Two additional bedrooms share access to another full bathroom, providing ample space for family members or guests. This home also includes a private outdoor patio, perfect for enjoying your morning coffee or evening sunsets. Located in the vibrant Pinecone community, residents have access to fantastic amenities, including a pool, clubhouse, and walking trails. With its modern design and premium finishes, the Clementine Floorplan offers the perfect blend of style, functionality, and comfort for contemporary living. Pinecone offers a Clubhouse, pool and much more!

