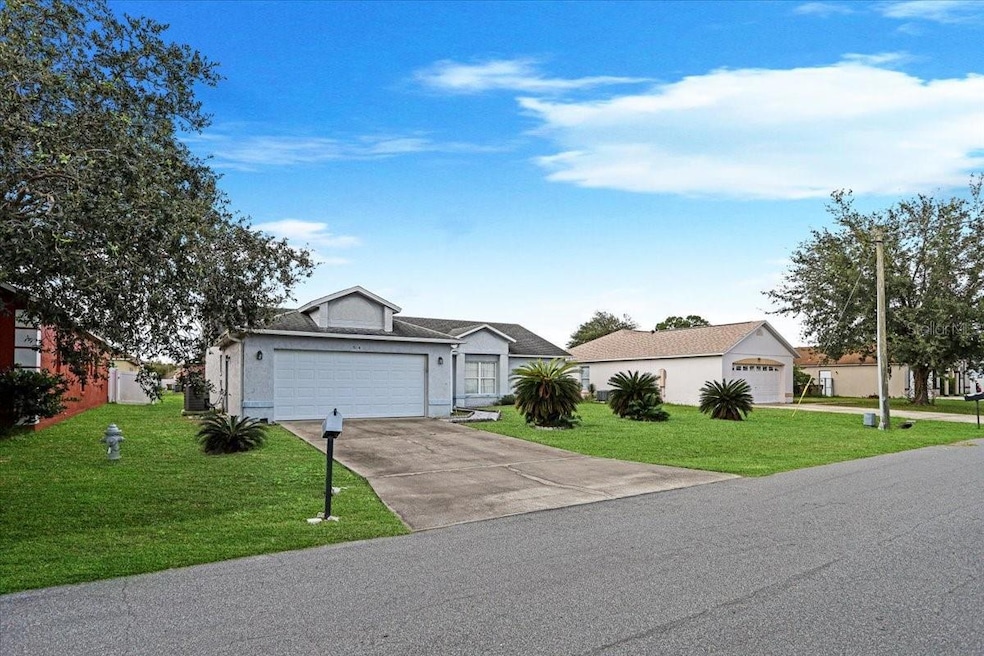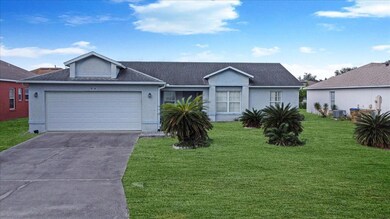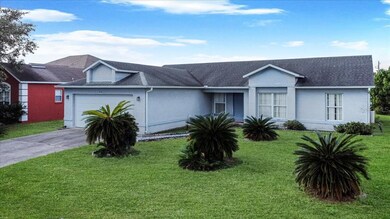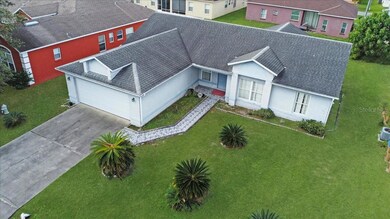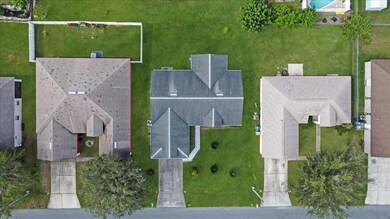
514 Brentford Ct Kissimmee, FL 34758
Highlights
- Fitness Center
- Contemporary Architecture
- Park or Greenbelt View
- Clubhouse
- Cathedral Ceiling
- Rear Porch
About This Home
As of April 2025HUGE! PRICE REDUCTION! Looking for a practical starter home in a serene neighborhood? Bring your imagination. This property might just be what you need With 1,710 square feet of space, it offers a functional layout including 3 bedrooms and 2 bathrooms, ideal for families or investors. Laminate flooring through the whole house! The home features a split floor plan that enhances privacy. Along with two cozy guest bedrooms, there's a master suite complete with an in-suite bathroom, providing a private retreat within the home. Outside, the sizable Rear Porch in the backyard is perfect for outdoor activities or simply enjoying some quiet time. It's a great extension of the living room, offering endless possibilities for leisure and entertainment.
Last Agent to Sell the Property
REMAX PREMIER PROPERTIES Brokerage Phone: 407-343-4245 License #3287290 Listed on: 10/31/2024

Home Details
Home Type
- Single Family
Est. Annual Taxes
- $3,945
Year Built
- Built in 1994
Lot Details
- 7,710 Sq Ft Lot
- Southwest Facing Home
- Landscaped with Trees
- Property is zoned OPUD
HOA Fees
- $85 Monthly HOA Fees
Parking
- 2 Car Attached Garage
Home Design
- Contemporary Architecture
- Block Foundation
- Slab Foundation
- Shingle Roof
- Asbestos
Interior Spaces
- 1,710 Sq Ft Home
- Cathedral Ceiling
- French Doors
- Family Room
- Living Room
- Dining Room
- Park or Greenbelt Views
- Home Security System
- Laundry Room
Kitchen
- Eat-In Kitchen
- Range<<rangeHoodToken>>
- Dishwasher
Flooring
- Carpet
- Linoleum
- Laminate
Bedrooms and Bathrooms
- 3 Bedrooms
- Closet Cabinetry
- Linen Closet
- Walk-In Closet
- 2 Full Bathrooms
- Dual Sinks
- Shower Only
Outdoor Features
- Rear Porch
Schools
- Koa Elementary School
- Discovery Intermediate
- Liberty High School
Utilities
- Central Heating and Cooling System
- High Speed Internet
Listing and Financial Details
- Visit Down Payment Resource Website
- Legal Lot and Block 7 / 1292
- Assessor Parcel Number 25-26-28-6112-1292-0070
Community Details
Overview
- Association fees include cable TV, pool, recreational facilities
- First Residential Trish Moore Association, Phone Number (863) 427-0900
- Poinciana Village 2 Nbhd 3 Subdivision
- The community has rules related to deed restrictions
Amenities
- Clubhouse
Recreation
- Community Playground
- Fitness Center
Ownership History
Purchase Details
Home Financials for this Owner
Home Financials are based on the most recent Mortgage that was taken out on this home.Purchase Details
Purchase Details
Purchase Details
Similar Homes in Kissimmee, FL
Home Values in the Area
Average Home Value in this Area
Purchase History
| Date | Type | Sale Price | Title Company |
|---|---|---|---|
| Warranty Deed | $220,000 | Scarab Title | |
| Warranty Deed | $220,000 | Scarab Title | |
| Warranty Deed | $100 | Scarab Title | |
| Warranty Deed | $100 | Scarab Title | |
| Quit Claim Deed | $33,800 | None Listed On Document | |
| Quit Claim Deed | $57,000 | None Listed On Document | |
| Warranty Deed | -- | -- |
Mortgage History
| Date | Status | Loan Amount | Loan Type |
|---|---|---|---|
| Open | $213,500 | Balloon | |
| Closed | $213,500 | Balloon | |
| Previous Owner | $161,600 | Negative Amortization | |
| Previous Owner | $130,000 | Unknown | |
| Previous Owner | $97,600 | New Conventional |
Property History
| Date | Event | Price | Change | Sq Ft Price |
|---|---|---|---|---|
| 07/17/2025 07/17/25 | For Sale | $310,000 | +47.6% | $181 / Sq Ft |
| 04/02/2025 04/02/25 | Sold | $210,000 | -27.3% | $123 / Sq Ft |
| 03/25/2025 03/25/25 | Price Changed | $289,000 | 0.0% | $169 / Sq Ft |
| 02/14/2025 02/14/25 | Pending | -- | -- | -- |
| 01/02/2025 01/02/25 | Price Changed | $289,000 | -15.0% | $169 / Sq Ft |
| 10/31/2024 10/31/24 | For Sale | $340,000 | -- | $199 / Sq Ft |
Tax History Compared to Growth
Tax History
| Year | Tax Paid | Tax Assessment Tax Assessment Total Assessment is a certain percentage of the fair market value that is determined by local assessors to be the total taxable value of land and additions on the property. | Land | Improvement |
|---|---|---|---|---|
| 2024 | $3,945 | $233,900 | $55,000 | $178,900 |
| 2023 | $3,945 | $238,000 | $48,000 | $190,000 |
| 2022 | $3,014 | $206,800 | $37,000 | $169,800 |
| 2021 | $2,680 | $158,200 | $21,800 | $136,400 |
| 2020 | $2,452 | $140,400 | $21,800 | $118,600 |
| 2019 | $2,309 | $130,900 | $19,000 | $111,900 |
| 2018 | $2,077 | $117,100 | $14,200 | $102,900 |
| 2017 | $1,939 | $103,000 | $11,400 | $91,600 |
| 2016 | $1,841 | $97,800 | $13,300 | $84,500 |
| 2015 | $1,760 | $91,900 | $13,300 | $78,600 |
| 2014 | $1,585 | $80,400 | $16,000 | $64,400 |
Agents Affiliated with this Home
-
Mel Vargas
M
Seller's Agent in 2025
Mel Vargas
RE/MAX
5 in this area
37 Total Sales
-
Paola Almonte

Seller's Agent in 2025
Paola Almonte
RE/MAX
(407) 968-7511
9 in this area
142 Total Sales
-
David Baier

Buyer's Agent in 2025
David Baier
NB ELITE REALTY
(412) 651-9612
1 in this area
61 Total Sales
Map
Source: Stellar MLS
MLS Number: S5114773
APN: 25-26-28-6112-1292-0070
- 516 Brentford Ct
- 547 Brighton Ct
- 54 Andora Ct
- 626 Baldwin Dr
- 534 Bristol Cir
- 536 Bristol Cir
- 401 Bloomfield Dr
- 29 Catalina Ct
- 519 Elbridge Place
- 658 Rosaro Ct
- 523 Elbridge Place
- 55 Altera Ct
- 11 Altera Ct
- 39 Catalina Ct
- 100 Mediterranean Ct
- 22 Bradford Ct
- 0 Mediterranean Ct Unit S5026551
- 0 Mediterranean Ln Unit S5026549
- 0 Mediterranean Ln Unit S5026546
- 0 Mediterranean Ct Unit 11390764
