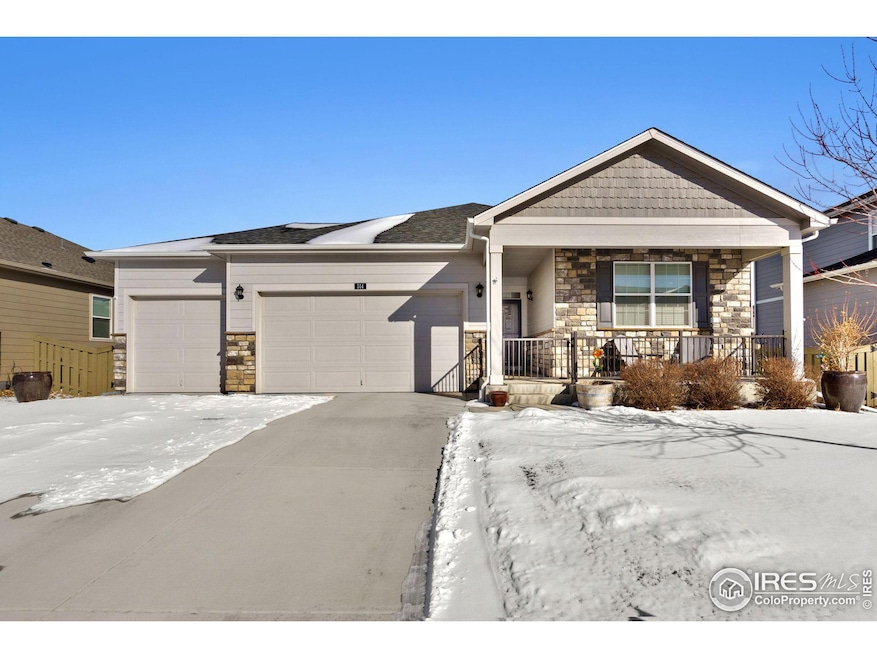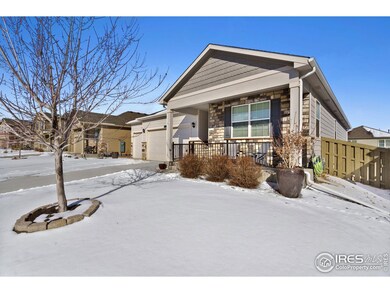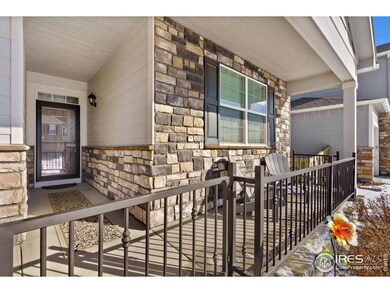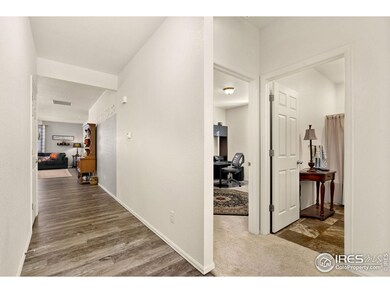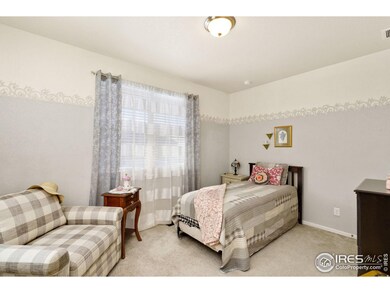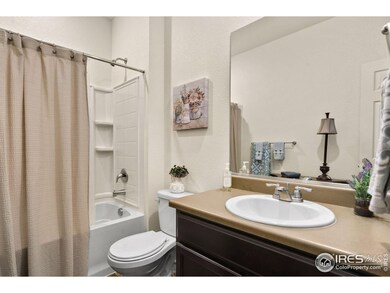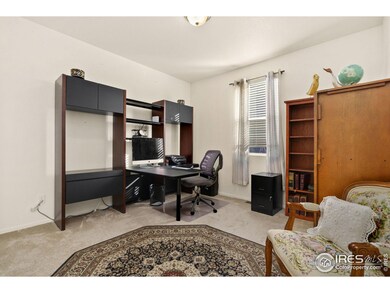
514 Buckrake St Severance, CO 80550
Highlights
- Deck
- No HOA
- Park
- Contemporary Architecture
- 3 Car Attached Garage
- Luxury Vinyl Tile Flooring
About This Home
As of March 2024Sweet ranch style home in new condition in Tailholt! Like a new home without the new home price. 3 beds and 2 1/2 baths on the main floor. LVP floors , espresso kitchen cabinets , granite countertops with upgraded pendant light fixtures, new high end microwave and dishwasher and a beautiful LG refrigerator. The large walk in pantry is a fantastic feature ! Main floor laundry room with extra space for storage. The home also comes with custom plantation shutters in the main living area. The primary suite is roomy with a nicely appointed 3/4 bath, double vanity and walk in closet. The basement was professionally finished with an incredible recreation room that could be used for multiple purposes. Plenty of storage space for future expansion. The seller added a nice deck on the back to enjoy the outdoors and 2 cherry trees that should produce fruit for you this year. A wide green space gives you privacy and quiet. A spacious 3 car garage rounds out this home to meet everyone's needs. Metro district pays for non-potable water.
Home Details
Home Type
- Single Family
Est. Annual Taxes
- $3,822
Year Built
- Built in 2018
Lot Details
- 7,150 Sq Ft Lot
- Fenced
- Sprinkler System
Parking
- 3 Car Attached Garage
Home Design
- Contemporary Architecture
- Wood Frame Construction
- Composition Roof
Interior Spaces
- 3,179 Sq Ft Home
- 1-Story Property
- Window Treatments
- Dining Room
- Basement Fills Entire Space Under The House
Kitchen
- Gas Oven or Range
- Microwave
- Dishwasher
Flooring
- Carpet
- Luxury Vinyl Tile
Bedrooms and Bathrooms
- 3 Bedrooms
Laundry
- Laundry on main level
- Dryer
- Washer
Schools
- Grandview Elementary School
- Severance Middle School
- Windsor High School
Additional Features
- Deck
- Forced Air Heating and Cooling System
Listing and Financial Details
- Assessor Parcel Number R8947011
Community Details
Overview
- No Home Owners Association
- Association fees include common amenities
- Built by DR Horton
- Tailholt Subdivision
Recreation
- Park
Ownership History
Purchase Details
Home Financials for this Owner
Home Financials are based on the most recent Mortgage that was taken out on this home.Purchase Details
Home Financials for this Owner
Home Financials are based on the most recent Mortgage that was taken out on this home.Similar Homes in Severance, CO
Home Values in the Area
Average Home Value in this Area
Purchase History
| Date | Type | Sale Price | Title Company |
|---|---|---|---|
| Warranty Deed | $485,000 | None Listed On Document | |
| Special Warranty Deed | $360,920 | Heritage Title |
Property History
| Date | Event | Price | Change | Sq Ft Price |
|---|---|---|---|---|
| 03/29/2024 03/29/24 | Sold | $485,000 | -3.0% | $153 / Sq Ft |
| 01/19/2024 01/19/24 | For Sale | $500,000 | +38.5% | $157 / Sq Ft |
| 04/28/2019 04/28/19 | Off Market | $360,920 | -- | -- |
| 01/25/2019 01/25/19 | Sold | $360,920 | 0.0% | $118 / Sq Ft |
| 10/29/2018 10/29/18 | Price Changed | $360,920 | -2.4% | $118 / Sq Ft |
| 08/09/2018 08/09/18 | For Sale | $369,920 | -- | $121 / Sq Ft |
Tax History Compared to Growth
Tax History
| Year | Tax Paid | Tax Assessment Tax Assessment Total Assessment is a certain percentage of the fair market value that is determined by local assessors to be the total taxable value of land and additions on the property. | Land | Improvement |
|---|---|---|---|---|
| 2025 | $4,898 | $32,520 | $5,940 | $26,580 |
| 2024 | $4,898 | $32,520 | $5,940 | $26,580 |
| 2023 | $4,651 | $35,460 | $6,430 | $29,030 |
| 2022 | $3,822 | $24,860 | $5,490 | $19,370 |
| 2021 | $3,699 | $25,580 | $5,650 | $19,930 |
| 2020 | $3,756 | $26,280 | $5,220 | $21,060 |
| 2019 | $3,736 | $26,280 | $5,220 | $21,060 |
| 2018 | $277 | $1,960 | $1,960 | $0 |
| 2017 | $12 | $50 | $50 | $0 |
Agents Affiliated with this Home
-

Seller's Agent in 2024
Leslie Henckel
RE/MAX
(970) 217-4370
132 Total Sales
-

Buyer's Agent in 2024
Jimmy Stewart
Coldwell Banker Realty-NOCO
(970) 290-3755
209 Total Sales
-

Seller's Agent in 2019
Kathy Beck
Group Harmony
(970) 213-8475
387 Total Sales
-

Seller Co-Listing Agent in 2019
Brandice Garifi
Brandice A Garifi
(303) 587-0404
140 Total Sales
-
N
Buyer's Agent in 2019
Non-IRES Agent
CO_IRES
Map
Source: IRES MLS
MLS Number: 1001876
APN: R8947011
- 830 Elias Tarn Dr
- 831 Elias Tarn Dr
- 920 London Way
- 142 Hidden Lake Dr
- 364 Tailholt Ave
- 1217 Bald Ridge Dr
- 884 Cliffrose Way
- 1121 Green Ridge Dr
- 1937 Mahogany Way
- 835 Cliffrose Way
- 833 Cliffrose Way
- 2015 Trail Ridge Dr
- 515 Limber Pine Ct
- 205 Timber Ridge Ct
- 320 Windflower Way
- 273 Mt Harvard Ave
- 368 Mt Bross Ave
- 104 Arapaho St
- 452 Mt Sherman Ave
- 381 Mt Bross Ave
