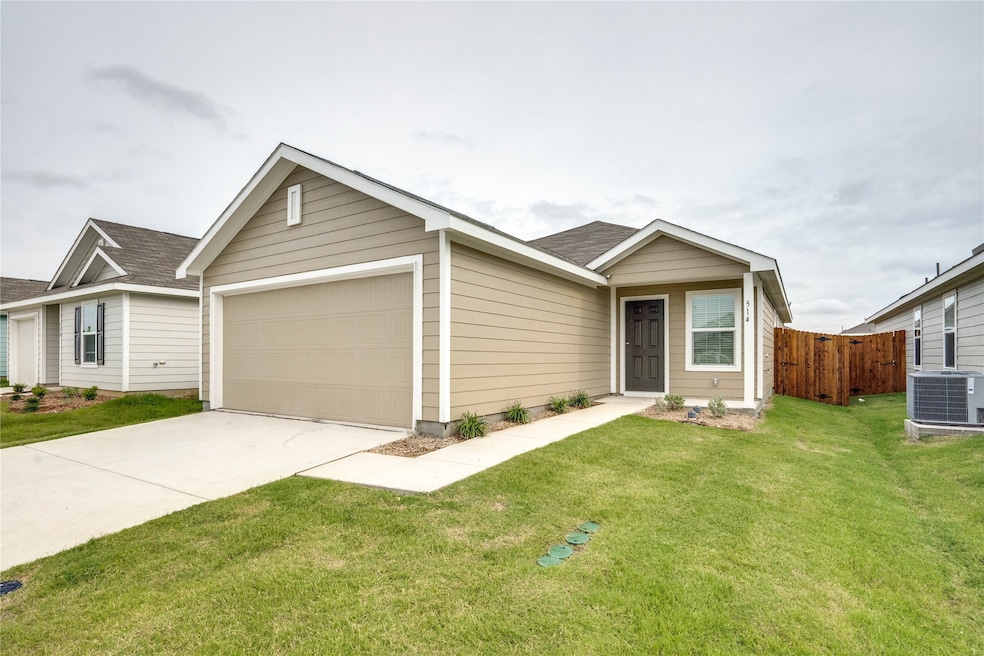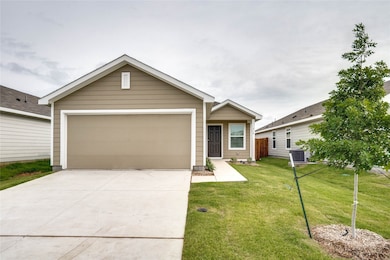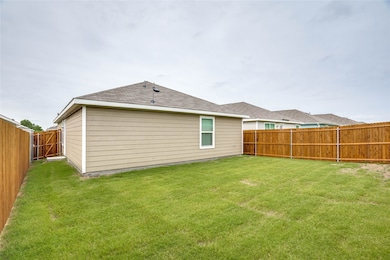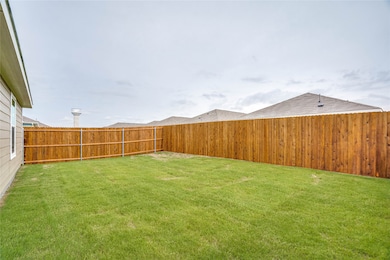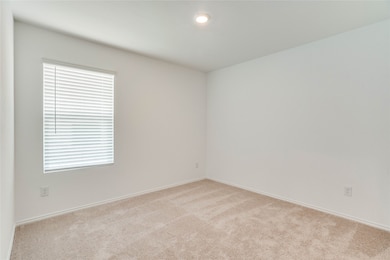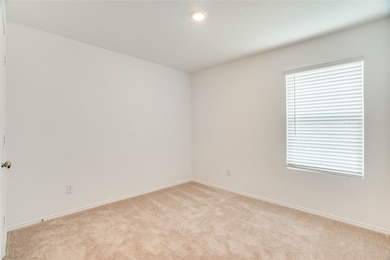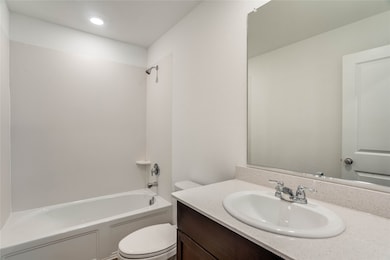514 Cochran Princeton, TX 75407
Highlights
- Fitness Center
- Clubhouse
- Community Pool
- Open Floorplan
- Traditional Architecture
- Front Porch
About This Home
Adorable 1-story house. Meticulously maintained. Only 3 years old, this home was built in 2022 and is conveniently located near Lake Lavon in the desirable Bridgewater Master Planned Community. It features 3 bedrooms and 2 full baths, providing comfortable living space. The open concept floor plan offers a kitchen that is a true highlight, boasting a nice breakfast bar, white quartz countertops, a stainless-steel sink, and generous cabinet and counter space. The house is also plumbed for a full-size washer and dryer and comes equipped with a range, dishwasher, and microwave. In addition to the wonderful features of the house itself, you'll appreciate the private fenced backyard and a 2-car front entry garage. Residents of the Bridgewater community also have access to fantastic amenities, including a refreshing pool, a well-equipped workout facility, a playground, and a park, ensuring there's something for everyone to enjoy.
Listing Agent
Ebby Halliday, REALTORS Brokerage Phone: 972-783-0000 License #0314359 Listed on: 06/23/2025

Home Details
Home Type
- Single Family
Est. Annual Taxes
- $6,304
Year Built
- Built in 2022
Lot Details
- 4,600 Sq Ft Lot
- Lot Dimensions are 40 x 115
- Wood Fence
- Landscaped
- Interior Lot
- Sprinkler System
Parking
- 2 Car Attached Garage
- Front Facing Garage
- Single Garage Door
Home Design
- Traditional Architecture
- Slab Foundation
- Composition Roof
- Wood Siding
Interior Spaces
- 1,266 Sq Ft Home
- 1-Story Property
- Open Floorplan
- Window Treatments
- Fire and Smoke Detector
Kitchen
- Electric Range
- Microwave
- Dishwasher
- Disposal
Flooring
- Carpet
- Luxury Vinyl Plank Tile
Bedrooms and Bathrooms
- 3 Bedrooms
- Walk-In Closet
- 2 Full Bathrooms
Outdoor Features
- Front Porch
Schools
- Harper Elementary School
- Princeton High School
Utilities
- Central Heating and Cooling System
- Underground Utilities
- Electric Water Heater
- Cable TV Available
Listing and Financial Details
- Residential Lease
- Property Available on 6/23/25
- Tenant pays for all utilities, electricity, exterior maintenance, grounds care, insurance, sewer, trash collection, water
- 12 Month Lease Term
- Legal Lot and Block 25 / Y
- Assessor Parcel Number R-12379-00Y-0250-1
Community Details
Overview
- Association fees include management
- Pmp Management Association
- Bridgewater Cottage Ph 3 Subdivision
Amenities
- Clubhouse
- Community Mailbox
Recreation
- Community Playground
- Fitness Center
- Community Pool
Pet Policy
- Pet Size Limit
- Pet Deposit $500
- 1 Pet Allowed
- Breed Restrictions
Map
Source: North Texas Real Estate Information Systems (NTREIS)
MLS Number: 20979074
APN: R-12379-00Y-0250-1
- 609 Dashwood Dr
- 5448 Finbrooke Dr
- 5453 Finbrooke Dr
- 628 Dashwood Dr
- 559 Deerfern Dr
- 704 Dashwood Dr
- 5431 Longshadow Dr
- 5400 Finbrooke Dr
- 322 Ashbrook Way
- 318 Moray Dr
- 5403 Longshadow Dr
- 5219 Lavender Dr
- 5348 Finbrooke Dr
- 513 Autumnwood Way
- 316 Crossvine Way
- 215 Olmstead Dr
- 5308 Finbrooke Dr
- 528 Autumnwood Way
- 5313 Vinebrook Way
- 5532 Timber Point Dr
- 5448 Finbrooke Dr
- 627 Cochran Dr
- 5324 Lavender Dr
- 5449 Finbrooke Dr
- 5404 Finbrooke Dr
- 727 Cochran Dr
- 5348 Finbrooke Dr
- 505 Autumnwood Way
- 308 Riverside Dr
- 5809 Cherry Hollow Way
- 5817 Cherry Hollow Way
- 652 Autumnwood Way
- 5430 Bristle Leaf Dr
- 5828 Crystal Water Way
- 5705 Timber Point Dr
- 133 Honeysuckle St
- 5808 Timber Point Dr
- 202 Lemongrass Dr
- 5620 Rockrose Ln
- 127 Lemongrass Dr
