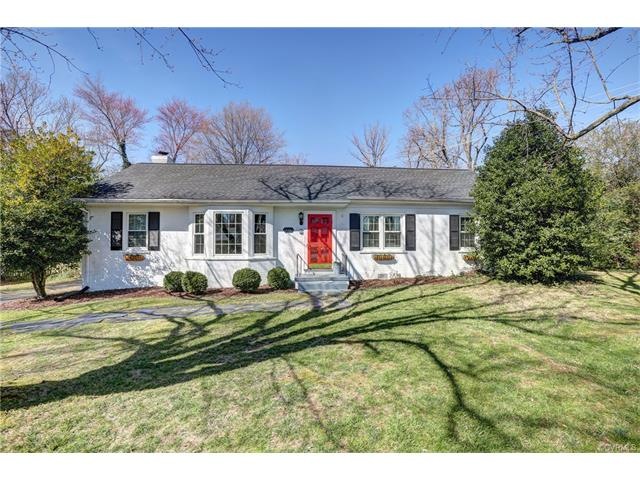
514 Cokesburg Ln Henrico, VA 23229
Highlights
- Wood Flooring
- Granite Countertops
- Thermal Windows
- Douglas S. Freeman High School Rated A-
- Screened Porch
- Bay Window
About This Home
As of April 2017Updated brick rancher in the Tuckahoe district.
Last Agent to Sell the Property
Hometown Realty License #0225214056 Listed on: 02/20/2017

Co-Listed By
Kin Headley
Hometown Realty License #0225047423
Home Details
Home Type
- Single Family
Est. Annual Taxes
- $2,052
Year Built
- Built in 1957
Lot Details
- 0.31 Acre Lot
- Back Yard Fenced
- Zoning described as R3
Home Design
- Brick Exterior Construction
- Composition Roof
Interior Spaces
- 1,400 Sq Ft Home
- 1-Story Property
- Ceiling Fan
- Recessed Lighting
- Fireplace Features Masonry
- Thermal Windows
- Bay Window
- Dining Area
- Screened Porch
- Crawl Space
- Granite Countertops
Flooring
- Wood
- Ceramic Tile
Bedrooms and Bathrooms
- 3 Bedrooms
- En-Suite Primary Bedroom
- 2 Full Bathrooms
Parking
- Driveway
- Paved Parking
Outdoor Features
- Shed
Schools
- Tuckahoe Elementary And Middle School
- Freeman High School
Utilities
- Forced Air Heating and Cooling System
- Heating System Uses Natural Gas
- Gas Water Heater
Community Details
- Ridgeview Subdivision
Listing and Financial Details
- Tax Lot 1
- Assessor Parcel Number 753-739-9138
Ownership History
Purchase Details
Home Financials for this Owner
Home Financials are based on the most recent Mortgage that was taken out on this home.Purchase Details
Home Financials for this Owner
Home Financials are based on the most recent Mortgage that was taken out on this home.Purchase Details
Home Financials for this Owner
Home Financials are based on the most recent Mortgage that was taken out on this home.Purchase Details
Purchase Details
Similar Homes in Henrico, VA
Home Values in the Area
Average Home Value in this Area
Purchase History
| Date | Type | Sale Price | Title Company |
|---|---|---|---|
| Warranty Deed | $240,000 | Attorney | |
| Warranty Deed | $215,000 | -- | |
| Warranty Deed | $200,000 | -- | |
| Warranty Deed | $231,500 | -- | |
| Warranty Deed | $126,000 | -- |
Mortgage History
| Date | Status | Loan Amount | Loan Type |
|---|---|---|---|
| Open | $31,361 | Credit Line Revolving | |
| Open | $140,000 | New Conventional | |
| Closed | $144,000 | New Conventional | |
| Previous Owner | $182,750 | New Conventional | |
| Previous Owner | $197,342 | FHA |
Property History
| Date | Event | Price | Change | Sq Ft Price |
|---|---|---|---|---|
| 04/07/2017 04/07/17 | Sold | $240,000 | -4.0% | $171 / Sq Ft |
| 02/23/2017 02/23/17 | Pending | -- | -- | -- |
| 02/20/2017 02/20/17 | For Sale | $249,950 | +16.3% | $179 / Sq Ft |
| 06/27/2012 06/27/12 | Sold | $215,000 | 0.0% | $154 / Sq Ft |
| 05/18/2012 05/18/12 | Pending | -- | -- | -- |
| 05/07/2012 05/07/12 | For Sale | $215,000 | -- | $154 / Sq Ft |
Tax History Compared to Growth
Tax History
| Year | Tax Paid | Tax Assessment Tax Assessment Total Assessment is a certain percentage of the fair market value that is determined by local assessors to be the total taxable value of land and additions on the property. | Land | Improvement |
|---|---|---|---|---|
| 2025 | $3,326 | $391,800 | $109,300 | $282,500 |
| 2024 | $3,326 | $372,700 | $104,500 | $268,200 |
| 2023 | $3,168 | $372,700 | $104,500 | $268,200 |
| 2022 | $2,683 | $315,700 | $90,300 | $225,400 |
| 2021 | $2,386 | $267,800 | $74,100 | $193,700 |
| 2020 | $2,330 | $267,800 | $74,100 | $193,700 |
| 2019 | $2,214 | $254,500 | $68,400 | $186,100 |
| 2018 | $1,944 | $223,400 | $61,200 | $162,200 |
| 2017 | $1,944 | $223,400 | $61,200 | $162,200 |
| 2016 | $2,052 | $235,900 | $64,600 | $171,300 |
| 2015 | $1,923 | $227,100 | $58,900 | $168,200 |
| 2014 | $1,923 | $221,000 | $58,900 | $162,100 |
Agents Affiliated with this Home
-

Seller's Agent in 2017
Andrew Parham
Hometown Realty
(804) 726-4526
4 in this area
125 Total Sales
-
K
Seller Co-Listing Agent in 2017
Kin Headley
Hometown Realty
-
J
Seller's Agent in 2012
Judy Bowles
Long & Foster
(804) 360-3636
45 Total Sales
Map
Source: Central Virginia Regional MLS
MLS Number: 1706140
APN: 753-739-9138
- 8416 Ridge Rd
- 8515 Henrico Ave
- 8423 Valley Wood Rd
- 8819 Michaux Ln
- 8256 Greystone Cir W
- 8708 Wytheland Rd
- 0000 Midway Rd
- 119 Countryside Ln
- 1206 Old Nelson Hill Ave
- 8912 Michaux Ln
- 1215 Rosecroft Rd
- 1312 St Michaels Ln
- 311 Berwickshire Dr
- 8702 Holly Hill Rd
- 8728 Holly Hill Rd
- 1202 Beverly Dr
- 9014 Weldon Dr
- 8900 Burkhart Dr
- 1101 Red Hawk Rd
- 1200 Blue Jay Ln
