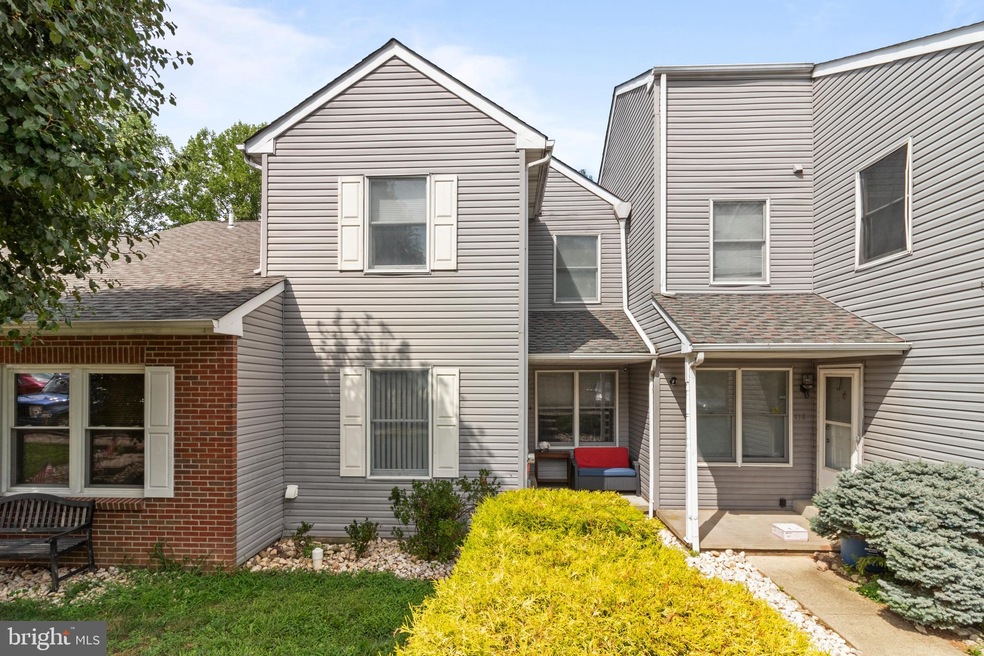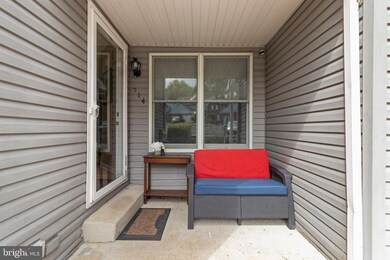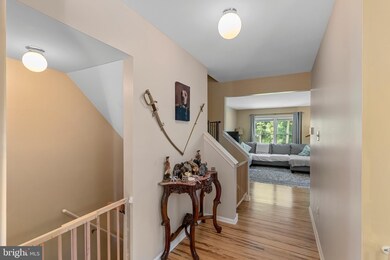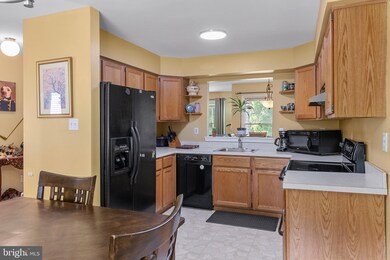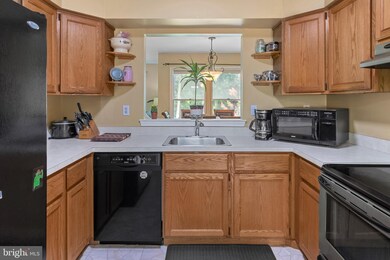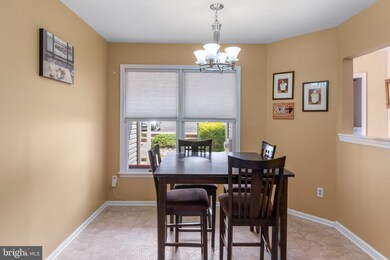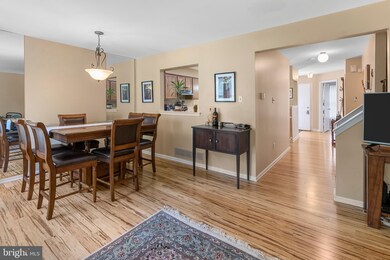
514 Colgate Ct Unit 514 Bensalem, PA 19020
Bensalem NeighborhoodEstimated Value: $317,528 - $350,000
Highlights
- Contemporary Architecture
- Tennis Courts
- Living Room
- Community Pool
- Breakfast Room
- Laundry Room
About This Home
As of October 2020Welcome home to this beautiful two-story townhouse in Bensalem Village with 2 beds, 2.5 baths and a full finished walkout basement. When you enter into the gleaming bamboo flooring you will see no expense was spared. The main floor features a spacious Living Room with beautiful natural light streaming in and a separate Dining Room, powder room, and Kitchen with breakfast nook. Lastly you will find the convenient laundry room. The Upper Level is newly carpeted and boasts a gorgeous MBR w/Master Bath. Completing this floor is an additional full bath and 2nd bedroom.The Lower Level is a large finished basement with endless possibilities ect.man cave, game room, children's play room (also newly carpeted). Through the sliding glass doors you will find the perfect outdoor entertaining space with paver patio. This wonderful community offers a swimming pool, access to Clubhouse, basketball and tennis courts. Take a stroll by the Neshaminy creek, grab your fishing rod or explore the walking paths. The playground is found right across from the clubhouse. The Condo Association includes Common Area Maintenance, Exterior Building Maintenance, Lawn Maintenance, and Snow and Trash Removal. Close proximity to major routes (I-95 and Rt 1), shopping, and entertainment (Parx casino). Bensalem has been rated one of the top 100 places to live by Money Magazine. Make easy living your new home!
Last Agent to Sell the Property
Keller Williams Real Estate-Langhorne Listed on: 08/08/2020

Townhouse Details
Home Type
- Townhome
Est. Annual Taxes
- $3,762
Year Built
- Built in 1989
Lot Details
- 915
HOA Fees
- $230 Monthly HOA Fees
Parking
- On-Street Parking
Home Design
- Contemporary Architecture
- Frame Construction
Interior Spaces
- 1,432 Sq Ft Home
- Property has 2 Levels
- Living Room
- Breakfast Room
- Dining Room
- Basement Fills Entire Space Under The House
- Laundry Room
Bedrooms and Bathrooms
- 2 Bedrooms
- En-Suite Primary Bedroom
Utilities
- Forced Air Heating and Cooling System
- Electric Water Heater
Listing and Financial Details
- Tax Lot 114
- Assessor Parcel Number 02-094-114
Community Details
Overview
- $2,880 Capital Contribution Fee
- Association fees include lawn maintenance, pool(s), snow removal, trash
- Bensalem Vil Subdivision
Amenities
- Common Area
Recreation
- Tennis Courts
- Community Pool
Pet Policy
- Pets Allowed
Ownership History
Purchase Details
Home Financials for this Owner
Home Financials are based on the most recent Mortgage that was taken out on this home.Purchase Details
Home Financials for this Owner
Home Financials are based on the most recent Mortgage that was taken out on this home.Purchase Details
Home Financials for this Owner
Home Financials are based on the most recent Mortgage that was taken out on this home.Purchase Details
Home Financials for this Owner
Home Financials are based on the most recent Mortgage that was taken out on this home.Purchase Details
Home Financials for this Owner
Home Financials are based on the most recent Mortgage that was taken out on this home.Similar Homes in Bensalem, PA
Home Values in the Area
Average Home Value in this Area
Purchase History
| Date | Buyer | Sale Price | Title Company |
|---|---|---|---|
| Nieves Flores Edwin | $237,000 | Title Services | |
| Asherman Jodi R | $209,000 | None Available | |
| Oneill Christopher M | $185,000 | -- | |
| Dobson Eric | $158,000 | Fidelity Natl Title Ins Co O | |
| Sineni Edward C | $182,000 | None Available |
Mortgage History
| Date | Status | Borrower | Loan Amount |
|---|---|---|---|
| Open | Nieves Flores Edwin | $213,300 | |
| Previous Owner | Asherman Jodi R | $172,000 | |
| Previous Owner | Asherman Jodi R | $167,200 | |
| Previous Owner | Oneill Christopher M | $176,000 | |
| Previous Owner | Oneill Christopher M | $180,000 | |
| Previous Owner | Dobson Eric | $154,020 | |
| Previous Owner | Sineni Edward C | $136,500 |
Property History
| Date | Event | Price | Change | Sq Ft Price |
|---|---|---|---|---|
| 10/26/2020 10/26/20 | Sold | $237,000 | +5.3% | $166 / Sq Ft |
| 08/12/2020 08/12/20 | Pending | -- | -- | -- |
| 08/08/2020 08/08/20 | For Sale | $225,000 | +23.6% | $157 / Sq Ft |
| 05/05/2017 05/05/17 | Sold | $182,000 | -2.9% | $127 / Sq Ft |
| 03/31/2017 03/31/17 | Pending | -- | -- | -- |
| 03/14/2017 03/14/17 | For Sale | $187,500 | -- | $131 / Sq Ft |
Tax History Compared to Growth
Tax History
| Year | Tax Paid | Tax Assessment Tax Assessment Total Assessment is a certain percentage of the fair market value that is determined by local assessors to be the total taxable value of land and additions on the property. | Land | Improvement |
|---|---|---|---|---|
| 2024 | $3,894 | $17,840 | $0 | $17,840 |
| 2023 | $3,785 | $17,840 | $0 | $17,840 |
| 2022 | $3,762 | $17,840 | $0 | $17,840 |
| 2021 | $3,762 | $17,840 | $0 | $17,840 |
| 2020 | $3,725 | $17,840 | $0 | $17,840 |
| 2019 | $3,642 | $17,840 | $0 | $17,840 |
| 2018 | $3,557 | $17,840 | $0 | $17,840 |
| 2017 | $3,535 | $17,840 | $0 | $17,840 |
| 2016 | $3,535 | $17,840 | $0 | $17,840 |
| 2015 | -- | $17,840 | $0 | $17,840 |
| 2014 | -- | $17,840 | $0 | $17,840 |
Agents Affiliated with this Home
-
Carolee Oberholtzer

Seller's Agent in 2020
Carolee Oberholtzer
Keller Williams Real Estate-Langhorne
(215) 715-8344
3 in this area
95 Total Sales
-
Ken Oberholtzer

Seller Co-Listing Agent in 2020
Ken Oberholtzer
Keller Williams Real Estate-Langhorne
(215) 500-7296
4 in this area
133 Total Sales
-
Mark Gursky

Buyer's Agent in 2020
Mark Gursky
Century 21 Veterans-Newtown
(215) 932-1087
7 in this area
85 Total Sales
-
Edward Levin

Seller's Agent in 2017
Edward Levin
American Destiny Real Estate-Philadelphia
(215) 431-5654
133 Total Sales
Map
Source: Bright MLS
MLS Number: PABU503840
APN: 02-094-114
- 435 N Mount Vernon Cir Unit 435
- 419 Rutgers Ct
- 393 Rutgers Ct Unit 393
- 359 Dartmouth Ct Unit 359
- 311 Dartmouth Ct Unit 311
- 5205 Bay Rd
- 1040 Muscovy Ln
- 883 Jordan Dr
- 649 Yale Ct Unit 649
- 953 Farley Rd
- 1420 Alexander Way
- 1444 Atterbury Way
- L:15 Dunston Rd
- 1445 Atterbury Way
- 1812 Hazel Ave
- 3611 Lower Rd
- 1302 Gibson Rd Unit 35
- 1302 Gibson Rd Unit 73
- 1302 Gibson Rd Unit 47
- 1934 Ford
- 514 Colgate Ct Unit 514
- 515 Colgate Ct Unit 515
- 516 Colgate Ct Unit 516
- 513 Colgate Ct Unit 513
- 512 Colgate Ct
- 511 Colgate Ct Unit 511
- 437 N Mount Vernon Cir Unit 437
- 436 N Mount Vernon Cir Unit 436
- 438 N Mount Vernon Cir Unit 438
- 510 Colgate Ct
- 439 N Mount Vernon Cir Unit 439
- 434 N Mount Vernon Cir Unit 434
- 509 Colgate Ct Unit 509
- 508 Colgate Ct
- 507 Colgate Ct Unit 507
- 504 Colgate Ct
- 505 Colgate Ct Unit 505
- 503 Colgate Ct
- 445 N Mount Vernon Cir Unit 445
- 502 Colgate Ct Unit 502
