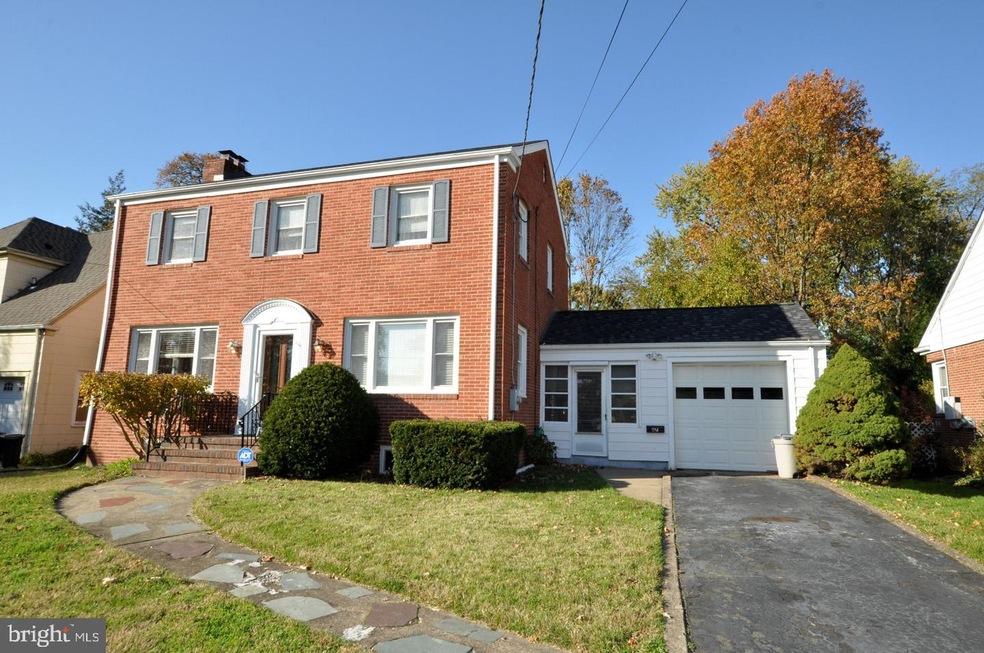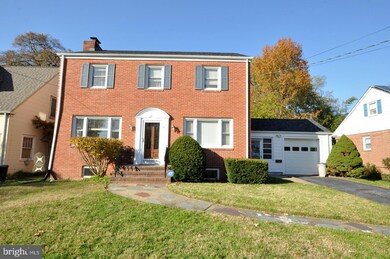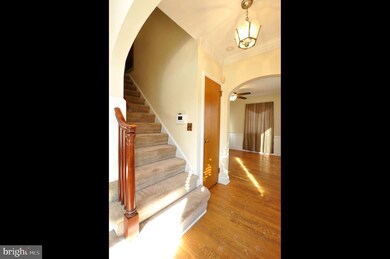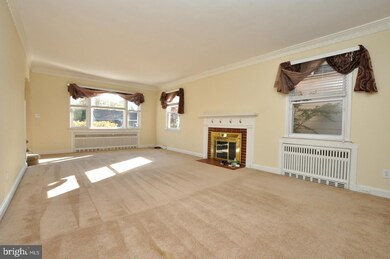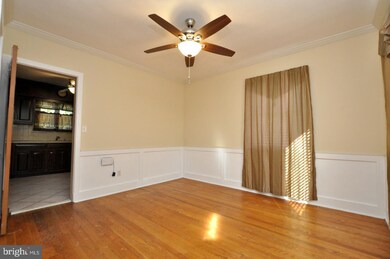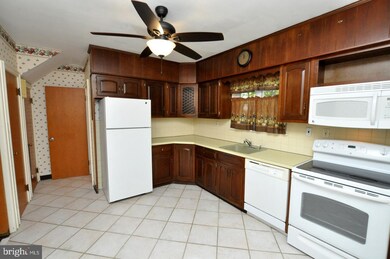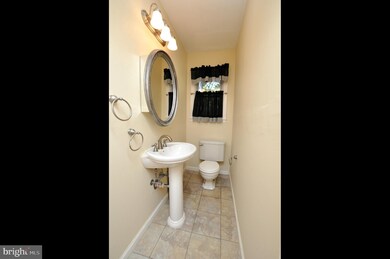
514 Concord Ave Ewing, NJ 08618
Glendale NeighborhoodHighlights
- Colonial Architecture
- 1 Fireplace
- Eat-In Kitchen
- Wood Flooring
- No HOA
- Living Room
About This Home
As of January 2021Welcome to this lovely center hall brick colonial in Glendale. To your left as you enter, you'll find an expansive living room that extends from the front to the back of the house and opens to a 3 season room. You'll be charmed by hardwood floors, crown molding chair-rails, and a working fireplace in the living room. You'll also find a basement that has been drylocked and has a French drain. There is a breezeway and an attached one-car garage so you'll stay dry on rainy days. The kitchen is open, with plenty of cabinets and counterspace, an electric stove, microwave, refrigerator & dishwasher. The bathrooms are nicely updated. The yard is fenced and landscaped with a patio. The basement has an outside bilco entrance. There is also a full attic with plenty of head room. The master bedroom has a nice walk-in closet. Make your appointment today to see this home located in a quiet neighborhood, yet with easy access to major highways and amenities.
Last Agent to Sell the Property
Keller Williams Realty - Marlton License #789746 Listed on: 11/08/2020

Home Details
Home Type
- Single Family
Est. Annual Taxes
- $6,340
Year Built
- Built in 1952
Lot Details
- 6,250 Sq Ft Lot
- Lot Dimensions are 62.50 x 100.00
- Property is zoned R-2
Home Design
- Colonial Architecture
- Brick Exterior Construction
- Shingle Roof
Interior Spaces
- 1,600 Sq Ft Home
- Property has 2 Levels
- 1 Fireplace
- Family Room
- Living Room
- Dining Room
- Eat-In Kitchen
Flooring
- Wood
- Wall to Wall Carpet
- Tile or Brick
- Vinyl
Bedrooms and Bathrooms
- 3 Main Level Bedrooms
- En-Suite Primary Bedroom
Basement
- Basement Fills Entire Space Under The House
- Laundry in Basement
Parking
- 3 Parking Spaces
- 3 Driveway Spaces
Schools
- Parkway Elementary School
- Gilmore J Fisher Middle School
- Ewing High School
Utilities
- Cooling System Mounted In Outer Wall Opening
- Hot Water Heating System
- Natural Gas Water Heater
Community Details
- No Home Owners Association
- Glendale Subdivision
Listing and Financial Details
- Tax Lot 00021
- Assessor Parcel Number 02-00283-00021
Ownership History
Purchase Details
Home Financials for this Owner
Home Financials are based on the most recent Mortgage that was taken out on this home.Purchase Details
Home Financials for this Owner
Home Financials are based on the most recent Mortgage that was taken out on this home.Purchase Details
Home Financials for this Owner
Home Financials are based on the most recent Mortgage that was taken out on this home.Similar Homes in the area
Home Values in the Area
Average Home Value in this Area
Purchase History
| Date | Type | Sale Price | Title Company |
|---|---|---|---|
| Bargain Sale Deed | $210,000 | National Title Agency | |
| Bargain Sale Deed | $175,000 | Wfg National Title Insuran | |
| Deed | $212,000 | -- |
Mortgage History
| Date | Status | Loan Amount | Loan Type |
|---|---|---|---|
| Open | $56,914 | Credit Line Revolving | |
| Open | $206,196 | FHA | |
| Previous Owner | $166,250 | New Conventional | |
| Previous Owner | $173,000 | New Conventional | |
| Previous Owner | $200,000 | No Value Available |
Property History
| Date | Event | Price | Change | Sq Ft Price |
|---|---|---|---|---|
| 01/22/2021 01/22/21 | Sold | $210,000 | +27.3% | $131 / Sq Ft |
| 11/20/2020 11/20/20 | For Sale | $165,000 | -21.4% | $103 / Sq Ft |
| 11/17/2020 11/17/20 | Pending | -- | -- | -- |
| 11/16/2020 11/16/20 | Off Market | $210,000 | -- | -- |
| 11/08/2020 11/08/20 | For Sale | $165,000 | -5.7% | $103 / Sq Ft |
| 03/29/2013 03/29/13 | Sold | $175,000 | -2.8% | -- |
| 01/30/2013 01/30/13 | Pending | -- | -- | -- |
| 12/06/2012 12/06/12 | For Sale | $180,000 | -- | -- |
Tax History Compared to Growth
Tax History
| Year | Tax Paid | Tax Assessment Tax Assessment Total Assessment is a certain percentage of the fair market value that is determined by local assessors to be the total taxable value of land and additions on the property. | Land | Improvement |
|---|---|---|---|---|
| 2024 | $6,777 | $183,300 | $60,000 | $123,300 |
| 2023 | $6,777 | $183,300 | $60,000 | $123,300 |
| 2022 | $6,593 | $183,300 | $60,000 | $123,300 |
| 2021 | $6,432 | $183,300 | $60,000 | $123,300 |
| 2020 | $6,340 | $183,300 | $60,000 | $123,300 |
| 2019 | $6,175 | $183,300 | $60,000 | $123,300 |
| 2018 | $6,819 | $129,100 | $44,400 | $84,700 |
| 2017 | $6,978 | $129,100 | $44,400 | $84,700 |
| 2016 | $6,884 | $129,100 | $44,400 | $84,700 |
| 2015 | $6,529 | $129,100 | $44,400 | $84,700 |
| 2014 | $6,512 | $129,100 | $44,400 | $84,700 |
Agents Affiliated with this Home
-

Seller's Agent in 2021
Valerie Pressley
Keller Williams Realty - Marlton
(609) 284-3825
2 in this area
107 Total Sales
-

Buyer's Agent in 2021
Jan Rutkowski
BHHS Fox & Roach
(609) 462-2640
1 in this area
67 Total Sales
-

Seller's Agent in 2013
Susan Robertson
Keller Williams Premier
(609) 571-0900
49 Total Sales
-
L
Buyer's Agent in 2013
Lori Mihalik
Keller Williams Premier
Map
Source: Bright MLS
MLS Number: NJME304228
APN: 02-00283-0000-00021
- 605 Concord Ave
- 524 Greenway Ave
- 410 Beechwood Ave
- 350 - 360 Concord Ave
- 0 Beechwood Dr Unit NJME2058552
- 0 Beechwood Ave
- 325 Concord Ave
- 318 Sutherland Rd
- 322 Berwyn Ave
- 318 Gardner Ave
- 316 Gardner Ave
- 7 Pershing Ave
- 8 Stacey Ave
- 115 Glendale Dr
- 510 Sutherland Rd
- 10 Pershing Ave
- 19 Glen Stewart Dr
- 234 Hillcrest Ave
- 6 New Hillcrest Ave
- 44 Reading Ave
