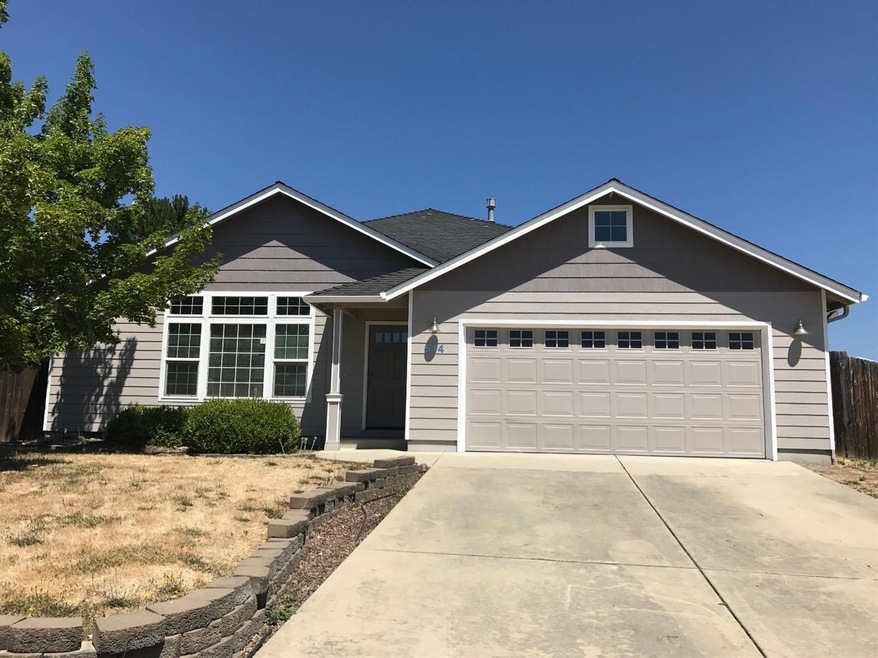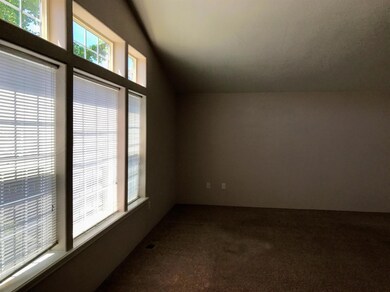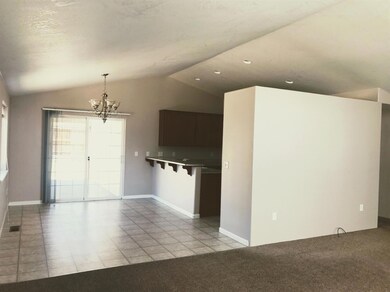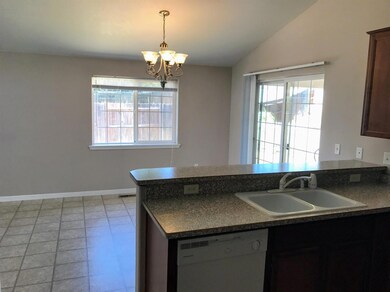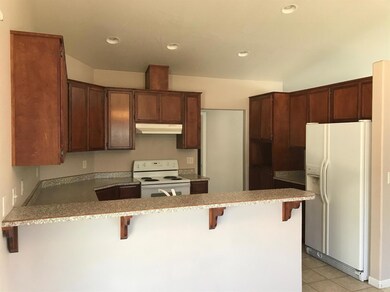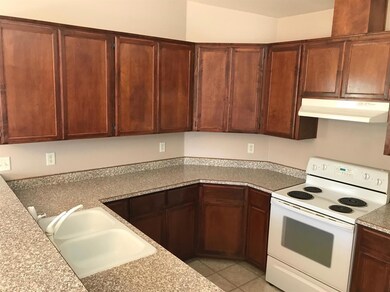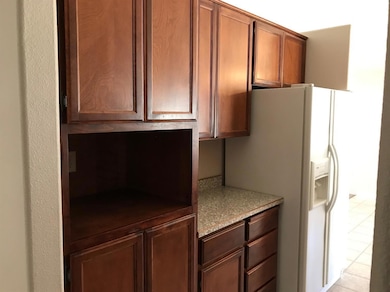
514 Coventry Ct Eagle Point, OR 97524
Highlights
- Territorial View
- Ranch Style House
- Double Pane Windows
- Vaulted Ceiling
- 2 Car Attached Garage
- Walk-In Closet
About This Home
As of October 2017This clean 3-bedroom/2-bath single-story home is located in a great Eagle Point neighborhood. Inside the home offers an open functional floor plan, large living area with triple windows, spacious kitchen with eat-in bar, plus nice master suite with double sinks and laundry room. Both the great room and the master bedroom feature sliders to the large back yard. Outside there's new paint throughout, a covered patio, and an attached and finished 2-car garage. All this on a large lot at the end of a quiet cul-de-sac. Priced to sell!
Last Agent to Sell the Property
The Alba Group License #200310120 Listed on: 07/28/2017

Home Details
Home Type
- Single Family
Est. Annual Taxes
- $2,394
Year Built
- Built in 2001
Lot Details
- 10,019 Sq Ft Lot
- Fenced
- Property is zoned R-1-6, R-1-6
Parking
- 2 Car Attached Garage
- Driveway
Home Design
- Ranch Style House
- Frame Construction
- Composition Roof
- Concrete Perimeter Foundation
Interior Spaces
- 1,567 Sq Ft Home
- Vaulted Ceiling
- Ceiling Fan
- Double Pane Windows
- Vinyl Clad Windows
- Territorial Views
Kitchen
- <<OvenToken>>
- Range<<rangeHoodToken>>
- Dishwasher
- Disposal
Flooring
- Carpet
- Tile
- Vinyl
Bedrooms and Bathrooms
- 3 Bedrooms
- Walk-In Closet
- 2 Full Bathrooms
Outdoor Features
- Patio
Utilities
- Forced Air Heating and Cooling System
- Heating System Uses Natural Gas
- Water Heater
Listing and Financial Details
- Assessor Parcel Number 10956497
Ownership History
Purchase Details
Home Financials for this Owner
Home Financials are based on the most recent Mortgage that was taken out on this home.Purchase Details
Home Financials for this Owner
Home Financials are based on the most recent Mortgage that was taken out on this home.Purchase Details
Purchase Details
Home Financials for this Owner
Home Financials are based on the most recent Mortgage that was taken out on this home.Purchase Details
Home Financials for this Owner
Home Financials are based on the most recent Mortgage that was taken out on this home.Purchase Details
Home Financials for this Owner
Home Financials are based on the most recent Mortgage that was taken out on this home.Purchase Details
Home Financials for this Owner
Home Financials are based on the most recent Mortgage that was taken out on this home.Similar Homes in Eagle Point, OR
Home Values in the Area
Average Home Value in this Area
Purchase History
| Date | Type | Sale Price | Title Company |
|---|---|---|---|
| Warranty Deed | $267,500 | First American | |
| Special Warranty Deed | $218,400 | First American | |
| Trustee Deed | $236,581 | None Available | |
| Warranty Deed | $273,900 | Lawyers Title Insurance Corp | |
| Interfamily Deed Transfer | -- | Lawyers Title Insurance Corp | |
| Warranty Deed | $155,000 | Key Title Company | |
| Bargain Sale Deed | $40,500 | Key Title Company |
Mortgage History
| Date | Status | Loan Amount | Loan Type |
|---|---|---|---|
| Open | $308,000 | New Conventional | |
| Closed | $249,000 | New Conventional | |
| Closed | $254,125 | New Conventional | |
| Previous Owner | $219,120 | Fannie Mae Freddie Mac | |
| Previous Owner | $154,163 | VA | |
| Previous Owner | $155,000 | VA |
Property History
| Date | Event | Price | Change | Sq Ft Price |
|---|---|---|---|---|
| 10/03/2017 10/03/17 | Sold | $267,500 | -0.9% | $171 / Sq Ft |
| 08/24/2017 08/24/17 | Pending | -- | -- | -- |
| 07/28/2017 07/28/17 | For Sale | $269,900 | +23.6% | $172 / Sq Ft |
| 06/27/2017 06/27/17 | Sold | $218,400 | -9.0% | $139 / Sq Ft |
| 06/02/2017 06/02/17 | Pending | -- | -- | -- |
| 05/18/2017 05/18/17 | For Sale | $239,900 | -- | $153 / Sq Ft |
Tax History Compared to Growth
Tax History
| Year | Tax Paid | Tax Assessment Tax Assessment Total Assessment is a certain percentage of the fair market value that is determined by local assessors to be the total taxable value of land and additions on the property. | Land | Improvement |
|---|---|---|---|---|
| 2025 | $2,674 | $195,410 | $64,420 | $130,990 |
| 2024 | $2,674 | $189,720 | $62,540 | $127,180 |
| 2023 | $2,583 | $184,200 | $60,710 | $123,490 |
| 2022 | $2,513 | $184,200 | $60,710 | $123,490 |
| 2021 | $2,439 | $178,840 | $58,940 | $119,900 |
| 2020 | $2,591 | $173,640 | $57,230 | $116,410 |
| 2019 | $2,551 | $163,680 | $53,950 | $109,730 |
| 2018 | $2,502 | $158,920 | $52,380 | $106,540 |
| 2017 | $2,441 | $158,920 | $52,380 | $106,540 |
| 2016 | $2,394 | $149,810 | $49,370 | $100,440 |
| 2015 | $2,315 | $149,810 | $49,370 | $100,440 |
| 2014 | $2,249 | $141,220 | $46,540 | $94,680 |
Agents Affiliated with this Home
-
Vic Nicolescu

Seller's Agent in 2017
Vic Nicolescu
The Alba Group
(541) 973-8973
108 Total Sales
-
Tim Myers
T
Seller's Agent in 2017
Tim Myers
Realty Services Team
(541) 499-6402
71 Total Sales
-
Jacob Ghena
J
Seller Co-Listing Agent in 2017
Jacob Ghena
More Realty
(541) 897-9898
155 Total Sales
-
Shelly Culbertson

Buyer's Agent in 2017
Shelly Culbertson
John L. Scott Medford
(541) 621-1602
181 Total Sales
Map
Source: Oregon Datashare
MLS Number: 102980238
APN: 10956497
- 414 Westminster Dr
- 609 Crystal Dr
- 4 Meadowfield Cir
- 1071 Highlands Dr
- 930 Win Way
- 459 Crystal Dr
- 1171 Highlands Dr
- 356 Candis Dr
- 611 Andrea Way
- 601 Barton Rd
- 428 Crystal Dr
- 29 Devonwood Ct
- 1180 Highlands Dr Unit 4
- 636 Sheffield Dr
- 409 Crystal Dr
- 656 Andrea Way
- 407 Canyon Way
- 486 N Deanjou Ave
- 676 Brandi Way
- 914 Sellwood Dr
