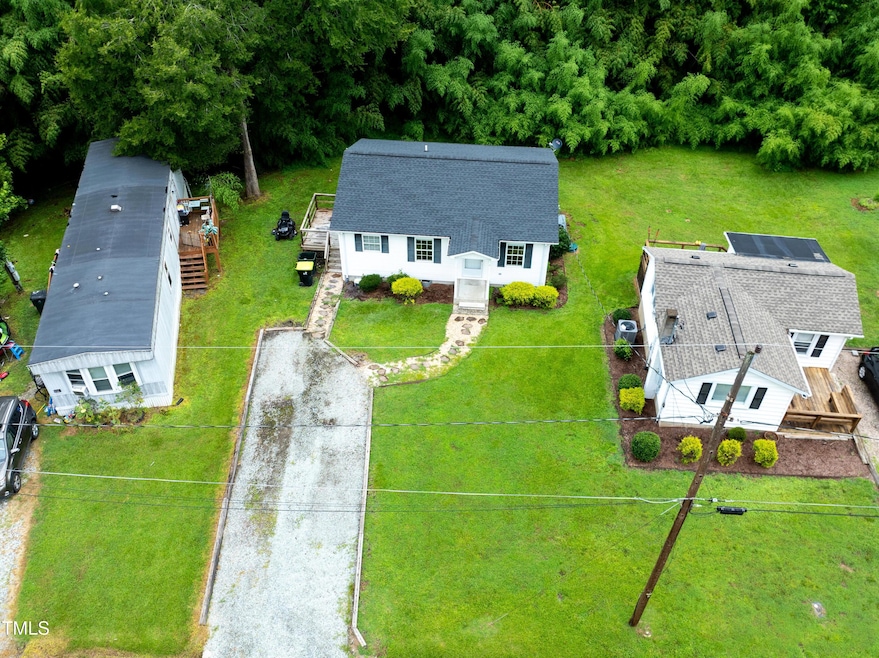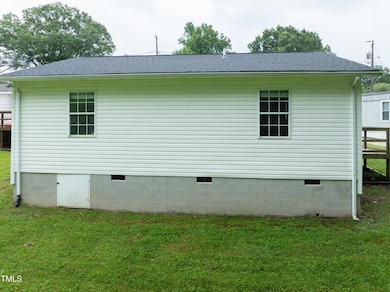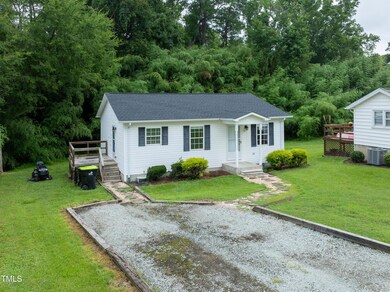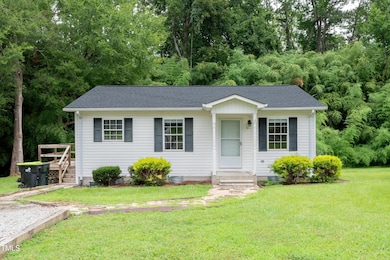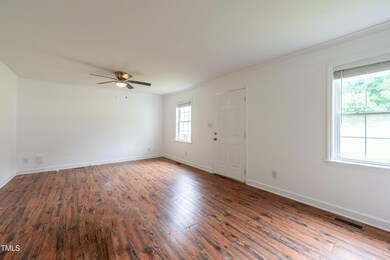514 Currin St Durham, NC 27703
Eastern Durham Neighborhood
2
Beds
1
Bath
--
Sq Ft
10,019
Sq Ft Lot
Highlights
- Deck
- 1-Story Property
- Dining Room
- Living Room
- Luxury Vinyl Tile Flooring
- Private Driveway
About This Home
This delightful 2-bedroom, 1-bathroom home offers a convenient location with easy access to Durham, Wake Forest, and Raleigh. Enjoy comfortable living in a prime spot. Washer & Dryer are included.
Rent: $1,675.00
Security Deposit: $1,675
Lease Term: 1 year
Pets: No pets allowed
Tenant is responsible for all utilities, lawn maintenance, waste services and maintenance of washer & dryer.
Home Details
Home Type
- Single Family
Est. Annual Taxes
- $1,291
Year Built
- Built in 1997
Interior Spaces
- 1-Story Property
- Living Room
- Dining Room
- Luxury Vinyl Tile Flooring
- Electric Range
- Laundry in Kitchen
Bedrooms and Bathrooms
- 2 Bedrooms
- 1 Full Bathroom
Parking
- 2 Parking Spaces
- Private Driveway
- 2 Open Parking Spaces
Schools
- Oakgrove Elementary School
- Neal Middle School
- Southern High School
Additional Features
- Deck
- 10,019 Sq Ft Lot
Listing and Financial Details
- Security Deposit $1,675
- Property Available on 7/14/25
- Tenant pays for all utilities
- 12 Month Lease Term
- $35 Application Fee
- Assessor Parcel Number 0850095982
Community Details
Overview
- Oak Grove Heights Subdivision
Pet Policy
- No Pets Allowed
Map
Source: Doorify MLS
MLS Number: 10109156
APN: 162509
Nearby Homes
- 506 Currin St
- 405 S Mineral Springs Rd
- 704 S Mineral Springs Rd
- 210 Stoney Creek Cir
- 3503 Grimes Ave
- 3603 Grimes Ave
- 815 Riverbark Ln
- 102 Harvest Oaks Ln Unit 38
- 3330 Nantuckett Ave
- 503 Bellmeade Bay Dr
- 1007 Sora Way
- 810 Spoonbill Trail
- 1010 Sora Way
- 1008 Sora Way
- 1006 Sora Way
- 1004 Sora Way
- 650 Ganyard Farm Way Unit 32
- 650 Ganyard Farm Way Unit 41
- 650 Ganyard Farm Way Unit 4
- 1002 Sora Way
