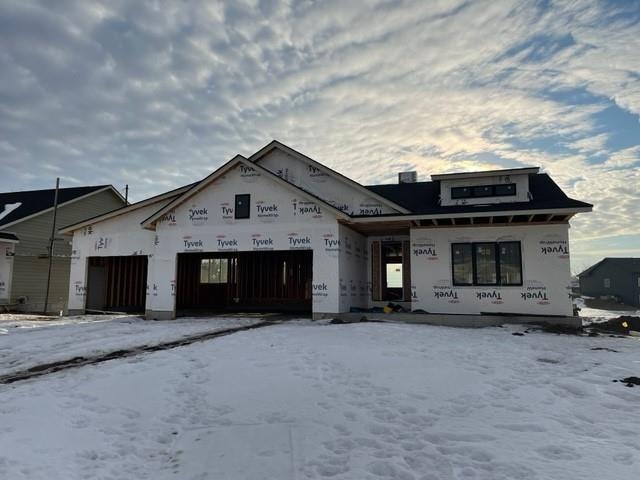
514 E Grimes St Polk City, IA 50226
Highlights
- Ranch Style House
- 1 Fireplace
- Forced Air Heating and Cooling System
- North Polk West Elementary School Rated A-
- Covered Deck
- Dining Area
About This Home
As of April 20225 bedroom, walk-out ranch, on a cul-de-sac with over 3500 square foot finished! The main level has a master suite with a custom tile shower and good size closet, vaulted living room with fireplace, kitchen with dining area and pantry, laundry, mud room, 1/2 bath for the guest and a 2nd bedroom with its own full bath. The walk-out basement has 3 bedrooms, an office, family room with wet bar and full bath. The insulated garage is oversized with a window in the back to overlook the backyard and also stubbed for a garage heater. The listing agent is the owner and licensed in the State of Iowa.
Home Details
Home Type
- Single Family
Est. Annual Taxes
- $10,970
Year Built
- Built in 2020
Lot Details
- 0.38 Acre Lot
- Irregular Lot
Home Design
- Ranch Style House
- Asphalt Shingled Roof
Interior Spaces
- 1,887 Sq Ft Home
- 1 Fireplace
- Dining Area
- Walk-Out Basement
Kitchen
- Built-In Oven
- Cooktop
- Microwave
- Dishwasher
Bedrooms and Bathrooms
- 5 Bedrooms | 2 Main Level Bedrooms
Parking
- 3 Car Attached Garage
- Driveway
Additional Features
- Covered Deck
- Forced Air Heating and Cooling System
Community Details
- Property has a Home Owners Association
- Deer Haven Association
- Built by Ridgewood Homes
Listing and Financial Details
- Assessor Parcel Number 261/00177-340-126
Ownership History
Purchase Details
Home Financials for this Owner
Home Financials are based on the most recent Mortgage that was taken out on this home.Purchase Details
Purchase Details
Home Financials for this Owner
Home Financials are based on the most recent Mortgage that was taken out on this home.Similar Homes in Polk City, IA
Home Values in the Area
Average Home Value in this Area
Purchase History
| Date | Type | Sale Price | Title Company |
|---|---|---|---|
| Warranty Deed | $610,000 | None Listed On Document | |
| Quit Claim Deed | -- | None Listed On Document | |
| Warranty Deed | $105,000 | None Available |
Mortgage History
| Date | Status | Loan Amount | Loan Type |
|---|---|---|---|
| Open | $548,955 | Balloon | |
| Previous Owner | $500,000 | Future Advance Clause Open End Mortgage |
Property History
| Date | Event | Price | Change | Sq Ft Price |
|---|---|---|---|---|
| 04/22/2022 04/22/22 | Sold | $609,950 | +1.7% | $323 / Sq Ft |
| 04/15/2022 04/15/22 | Pending | -- | -- | -- |
| 02/07/2022 02/07/22 | For Sale | $599,900 | +471.9% | $318 / Sq Ft |
| 10/01/2021 10/01/21 | Sold | $104,900 | 0.0% | -- |
| 07/23/2021 07/23/21 | Pending | -- | -- | -- |
| 11/02/2020 11/02/20 | For Sale | $104,900 | -- | -- |
Tax History Compared to Growth
Tax History
| Year | Tax Paid | Tax Assessment Tax Assessment Total Assessment is a certain percentage of the fair market value that is determined by local assessors to be the total taxable value of land and additions on the property. | Land | Improvement |
|---|---|---|---|---|
| 2024 | $10,970 | $601,800 | $116,200 | $485,600 |
| 2023 | $5,408 | $601,800 | $116,200 | $485,600 |
| 2022 | $10 | $254,900 | $86,700 | $168,200 |
| 2021 | $10 | $420 | $420 | $0 |
| 2020 | $10 | $420 | $420 | $0 |
| 2019 | $10 | $420 | $420 | $0 |
| 2018 | $8 | $420 | $420 | $0 |
Agents Affiliated with this Home
-
kyle hout
k
Seller's Agent in 2022
kyle hout
Platinum Realty LLC
(515) 201-6280
18 in this area
27 Total Sales
-
Kristine Gardner

Buyer's Agent in 2022
Kristine Gardner
RE/MAX Concepts
(515) 201-3481
1 in this area
165 Total Sales
-
Chris Dawson

Seller's Agent in 2021
Chris Dawson
CDM Real Estate Services
(515) 210-7515
12 in this area
73 Total Sales
Map
Source: Des Moines Area Association of REALTORS®
MLS Number: 645340
APN: 261/00177-340-126
- 505 E Grimes St
- 604 Deer Haven St
- 215 E Bridge Rd
- 21 E Red Cedar Dr
- 20 E Red Cedar Dr
- 19 E Red Cedar Dr
- 18 E Red Cedar Dr
- 17 E Red Cedar Dr
- 16 E Red Cedar Dr
- 15 E Red Cedar Dr
- 14 E Red Cedar Dr
- 13 E Red Cedar Dr
- 12 E Red Cedar Dr
- 11 E Red Cedar Dr
- 10 E Red Cedar Dr
- 9 E Red Cedar Dr
- 8 E Red Cedar Dr
- 7 E Red Cedar Dr
- 4 E Red Cedar Dr
- 3 E Red Cedar Dr






