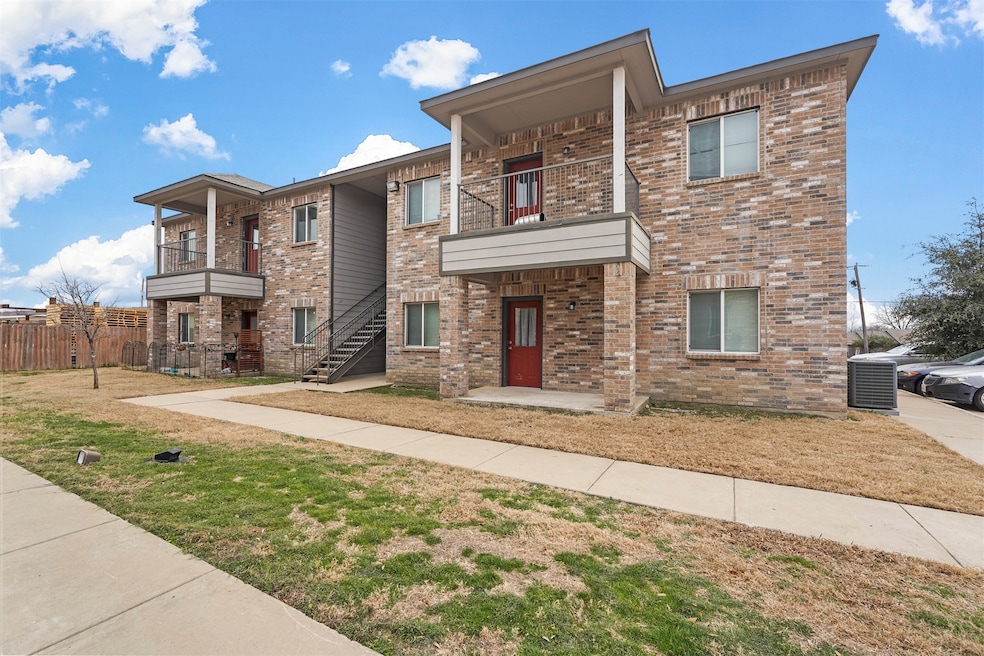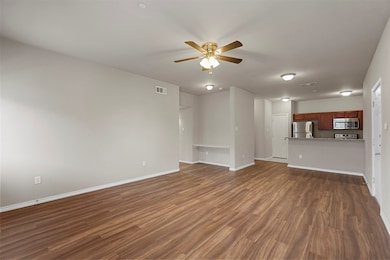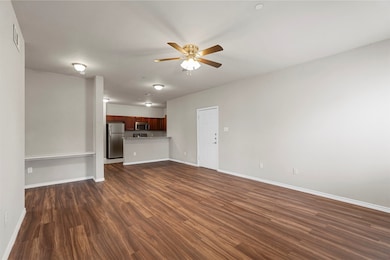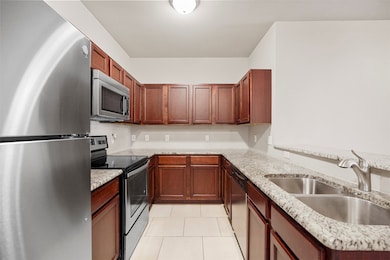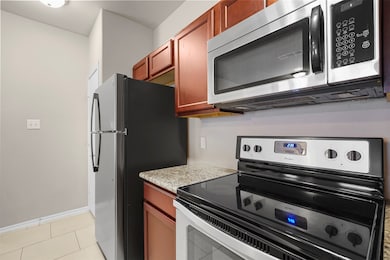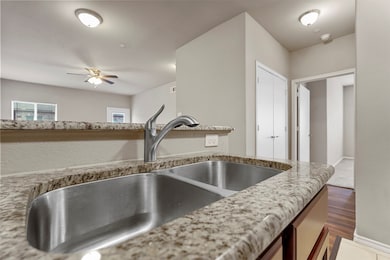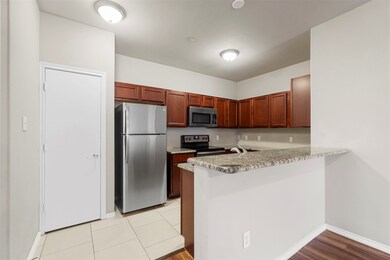514 E Hazelwood St Unit A Princeton, TX 75407
Highlights
- Open Floorplan
- Covered Patio or Porch
- Ceramic Tile Flooring
- Granite Countertops
- Walk-In Closet
- 1-Story Property
About This Home
Spacious & Elegantly Updated 3-Bedroom, 2-Bath Duplex in the Heart of Princeton Now available for lease, this beautifully upgraded 3-bedroom, 2-bathroom duplex offers a blend of modern style and everyday functionality in a quiet, well-established neighborhood in Princeton, Texas. Inside, you’ll be welcomed by a spacious open-concept living area featuring hardwood-style flooring, high ceilings, and abundant natural light. The gourmet kitchen is outfitted with sleek granite countertops, stainless steel appliances, high-end cabinetry, and plenty of counter and storage space—perfect for meal prep and entertaining. The oversized primary suite is a true retreat, complete with a walk-in closet, soaking tub, and separate walk-in shower. The secondary bedrooms are generously sized with ample closet space and easy access to the second full bathroom. Additional features include a full-size utility room with washer-dryer connections, a dedicated interior storage room, and private driveway parking. This well-maintained duplex offers convenient access to local schools, shopping centers, Walmart, dining, and major roadways. This is a must-see rental opportunity that combines comfort, space, and location. Schedule your private tour today! Photos are of a similar unit.
Listing Agent
OmniKey Realty, LLC. Brokerage Phone: 972-480-8280 License #0554015 Listed on: 10/17/2025
Property Details
Home Type
- Multi-Family
Est. Annual Taxes
- $16,453
Year Built
- Built in 2017
Home Design
- Apartment
Interior Spaces
- 1,380 Sq Ft Home
- 1-Story Property
- Open Floorplan
- Decorative Lighting
- Window Treatments
- Washer and Dryer Hookup
Kitchen
- Electric Oven
- Electric Cooktop
- Microwave
- Dishwasher
- Granite Countertops
- Disposal
Flooring
- Carpet
- Ceramic Tile
- Luxury Vinyl Plank Tile
Bedrooms and Bathrooms
- 3 Bedrooms
- Walk-In Closet
- 2 Full Bathrooms
Parking
- Off-Street Parking
- Assigned Parking
Schools
- Godwin Elementary School
- Princeton High School
Utilities
- Central Heating and Cooling System
- High Speed Internet
- Cable TV Available
Additional Features
- Covered Patio or Porch
- 9,322 Sq Ft Lot
Listing and Financial Details
- Residential Lease
- Property Available on 10/17/25
- Tenant pays for all utilities, cable TV, electricity, insurance
- 12 Month Lease Term
- Legal Lot and Block 4 / A
- Assessor Parcel Number R1123000A00401
Community Details
Overview
- Hazelwood Lofts Add Subdivision
Pet Policy
- Pet Size Limit
- Pet Deposit $300
- 3 Pets Allowed
- Dogs and Cats Allowed
- Breed Restrictions
Map
Source: North Texas Real Estate Information Systems (NTREIS)
MLS Number: 21090313
APN: R-11230-00A-0040-1
- 414 E Hazelwood St
- 312 Allenwood Dr
- 304 E Hazelwood St
- 911 County Road 456
- 300 Cole St
- 209 Connecticut Ct
- 213 Connecticut Ct
- 208 Connecticut Ct
- 212 Connecticut Ct
- 204 Griffith Dr
- 301 Dogwood Ave
- 198 Griffith Dr
- 215 Griffith Dr
- 225 Griffith Dr
- 613 Jefferson Ave
- 235 Griffith Dr
- 232 Town Park Ave
- 422 Jefferson Ave
- 410 Jefferson Ave
- 198 Fairmont Dr
- 514 E Hazelwood St Unit D
- 516 E Hazelwood St Unit A
- 899 E Hazelwood St
- 503 Harvard Dr
- 525 Oxford Loop
- 308 Allenwood Dr
- 200 Cole St
- 208 Oxford Loop
- 122 Wood St Unit A
- 116 Wood St
- 309 Peachtree Ln
- 212 Griffith Dr
- 216 Town Park Ave
- 320 Timbercreek Ct
- 187 Town Park Ave
- 213 Town Park Ave
- 424 Princewood Dr
- 520 S 2nd St
- 426 Lake Erie Dr
- 402 Lake Erie Dr
