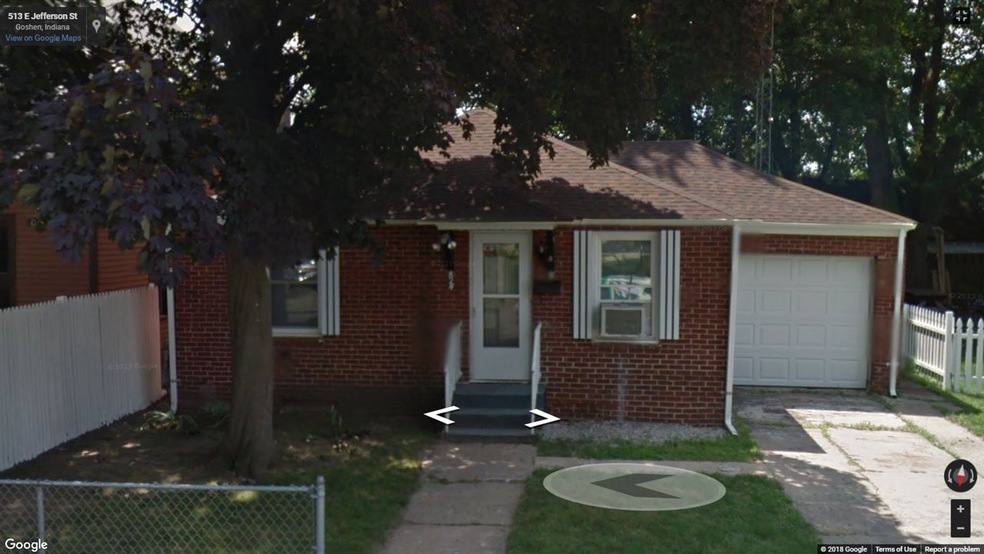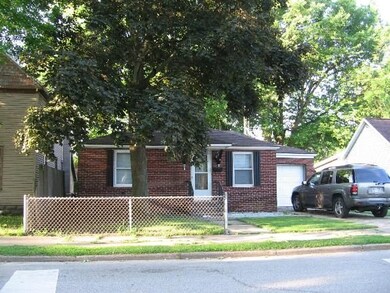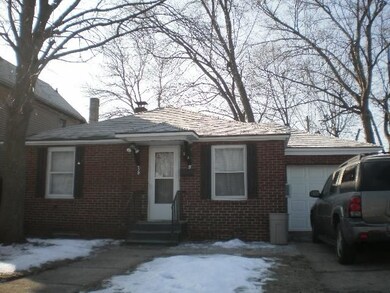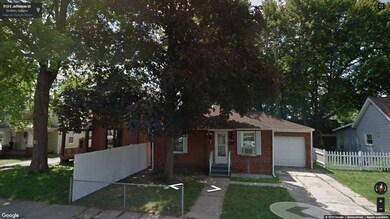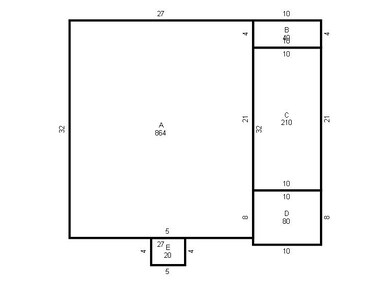
514 E Jefferson St Goshen, IN 46528
East Lincoln Crossroads NeighborhoodEstimated Value: $118,000 - $142,000
Highlights
- 1 Car Attached Garage
- Patio
- Shed
- Double Pane Windows
- Bungalow
- 1-Story Property
About This Home
As of February 2018Cute little home with big ideas! All brick exterior & attached garage too. 2 Bedrooms on main floor, potential for more if you complete the work in the basement. (5 rooms & bath are partitioned off, have insulation, dry wall, electrical & ready to finish.) Large living room, brand new refrig. Culligan water purification system. New last 2-4 years: water softener, water heater, windows that tip in for easy cleaning, roof shingles, entire bathroom with large walk-in shower, and attic insulation. Laundry hook-ups on each level. Fenced yard, 2 sheds. Some fresh decorating will make this home an adorable dollhouse!
Home Details
Home Type
- Single Family
Est. Annual Taxes
- $456
Year Built
- Built in 1945
Lot Details
- 2,614 Sq Ft Lot
- Lot Dimensions are 41 x 66
- Wood Fence
- Chain Link Fence
- Level Lot
Parking
- 1 Car Attached Garage
- Garage Door Opener
- Gravel Driveway
Home Design
- Bungalow
- Brick Exterior Construction
- Shingle Roof
Interior Spaces
- 1-Story Property
- Double Pane Windows
- Laundry on main level
Flooring
- Carpet
- Vinyl
Bedrooms and Bathrooms
- 2 Bedrooms
- 1 Full Bathroom
- Separate Shower
Partially Finished Basement
- Basement Fills Entire Space Under The House
- Block Basement Construction
- 5 Bedrooms in Basement
Outdoor Features
- Patio
- Shed
Location
- Suburban Location
Utilities
- Window Unit Cooling System
- Forced Air Heating System
- Heating System Uses Gas
Listing and Financial Details
- Assessor Parcel Number 20-11-10-352-005.000-015
Ownership History
Purchase Details
Home Financials for this Owner
Home Financials are based on the most recent Mortgage that was taken out on this home.Purchase Details
Purchase Details
Similar Homes in Goshen, IN
Home Values in the Area
Average Home Value in this Area
Purchase History
| Date | Buyer | Sale Price | Title Company |
|---|---|---|---|
| Chavarria Judith | -- | Hamilton Title | |
| Hammonds Diana | -- | None Available | |
| Diana K Hammonds Revocable Living Trust | -- | -- |
Mortgage History
| Date | Status | Borrower | Loan Amount |
|---|---|---|---|
| Open | Chavarria Judith | $61,200 |
Property History
| Date | Event | Price | Change | Sq Ft Price |
|---|---|---|---|---|
| 02/23/2018 02/23/18 | Sold | $76,500 | +2.1% | $89 / Sq Ft |
| 01/28/2018 01/28/18 | Pending | -- | -- | -- |
| 01/24/2018 01/24/18 | For Sale | $74,900 | -- | $87 / Sq Ft |
Tax History Compared to Growth
Tax History
| Year | Tax Paid | Tax Assessment Tax Assessment Total Assessment is a certain percentage of the fair market value that is determined by local assessors to be the total taxable value of land and additions on the property. | Land | Improvement |
|---|---|---|---|---|
| 2024 | $2,279 | $98,800 | $9,100 | $89,700 |
| 2022 | $2,279 | $79,800 | $9,100 | $70,700 |
| 2021 | $1,746 | $72,500 | $9,100 | $63,400 |
| 2020 | $1,850 | $68,300 | $9,100 | $59,200 |
| 2019 | $1,657 | $66,600 | $9,100 | $57,500 |
| 2018 | $1,302 | $55,100 | $9,100 | $46,000 |
| 2017 | $482 | $51,900 | $9,100 | $42,800 |
| 2016 | $471 | $50,300 | $9,100 | $41,200 |
| 2014 | $460 | $49,400 | $9,100 | $40,300 |
| 2013 | $492 | $49,700 | $9,100 | $40,600 |
Agents Affiliated with this Home
-
Mary Murray

Seller's Agent in 2018
Mary Murray
RE/MAX
(574) 536-1315
13 Total Sales
-
Stephen Bottom

Buyer's Agent in 2018
Stephen Bottom
Realty Group Resources
(574) 903-6004
97 Total Sales
Map
Source: Indiana Regional MLS
MLS Number: 201803051
APN: 20-11-10-352-005.000-015
- 514 E Jefferson St
- 518 E Jefferson St
- 512 E Jefferson St
- 305 S 9th St
- 520 E Jefferson St
- 307 S 9th St
- 510 E Jefferson St
- 311 S 9th St
- 504 E Jefferson St
- 517 E Jefferson St
- 509 E Jefferson St
- 308 S 8th St
- 313 S 9th St
- 310 S 8th St
- 507 E Jefferson St
- 502 E Jefferson St
- 602 E Jefferson St
- 217 S 9th St
- 312 S 8th St
- 217 S Nineth St
