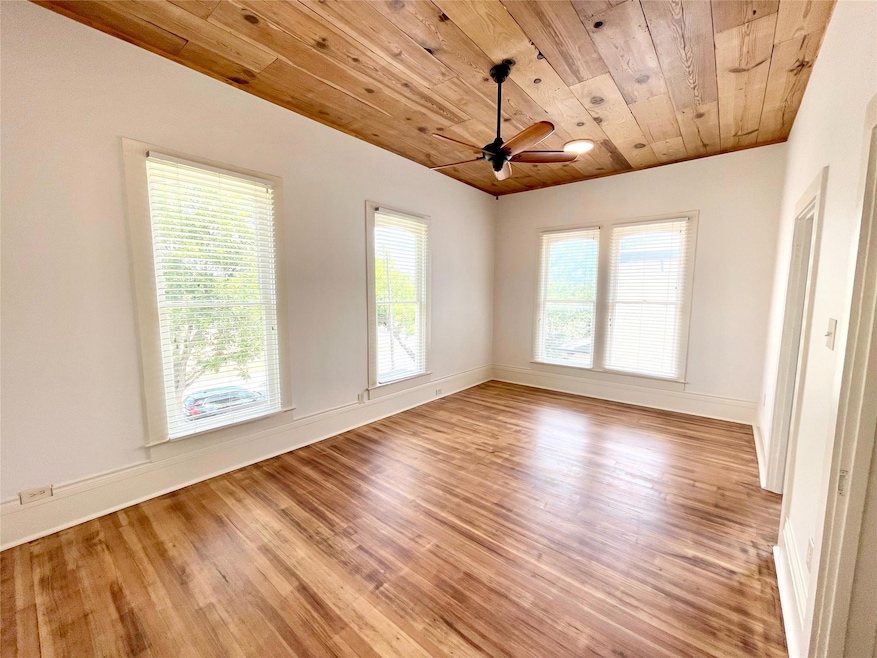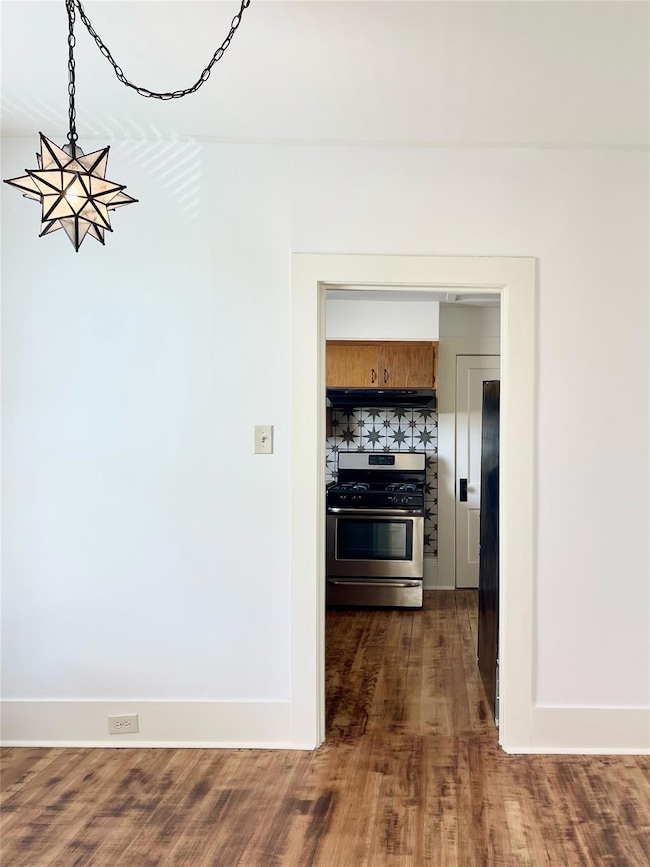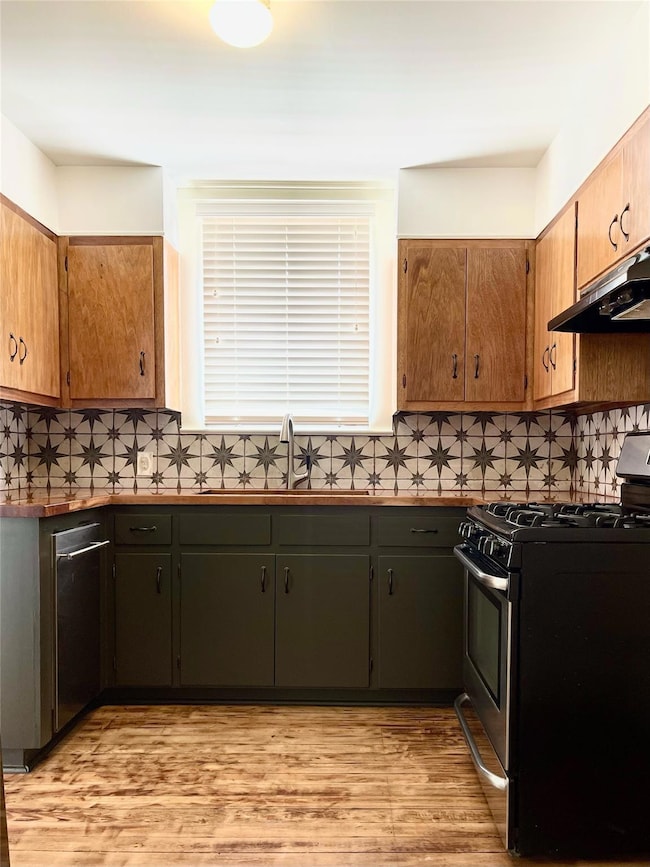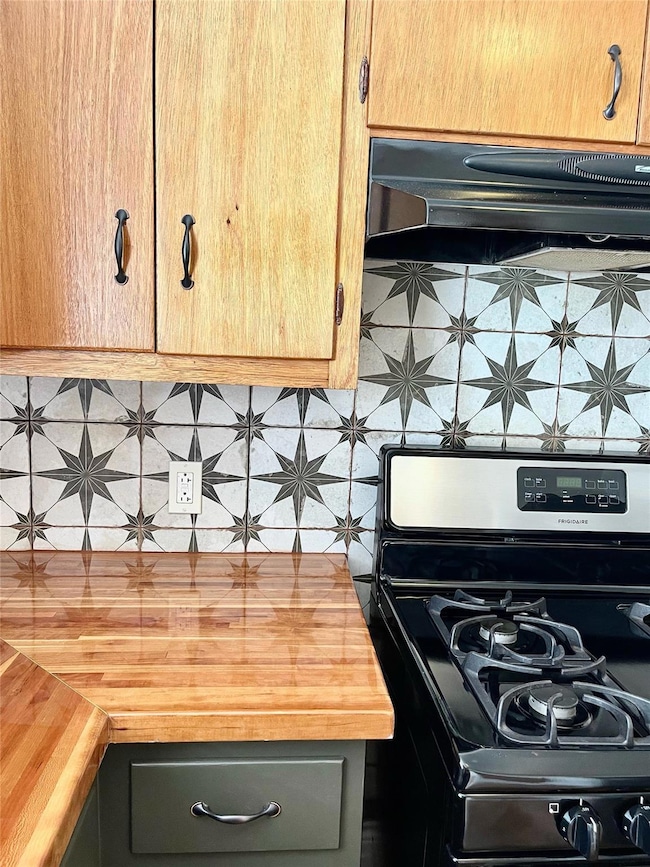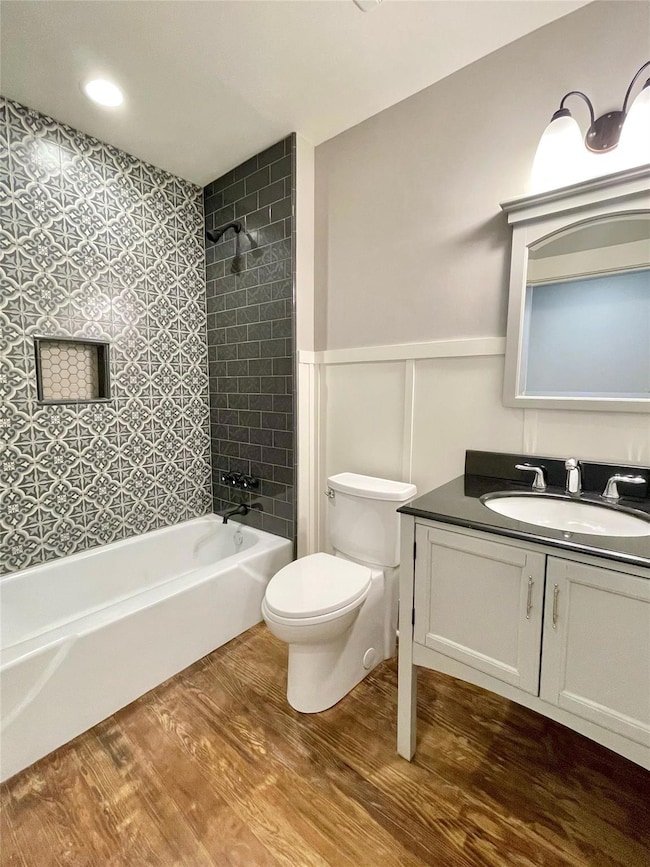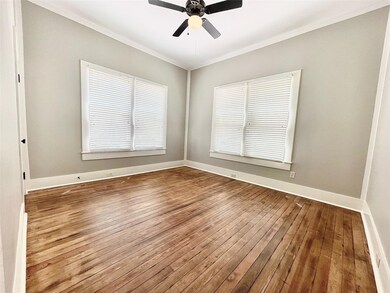514 E University Ave Unit 4 Georgetown, TX 78626
Highlights
- Mature Trees
- Main Floor Primary Bedroom
- No HOA
- Wood Flooring
- High Ceiling
- Wood Frame Window
About This Home
Old Town Charmer. This lovingly restored 850 square foot apartment is in the Historic Snyder House in Old Town, the heart of historic Georgetown. Walk to our vibrant Town Square, with it's many festivals and activities. Walk to Georgetown University. 2 miles to our incredible San Gabriel Park with river, and miles of walk and bike trails. Quick Access to both 135 and 130 Toll. One bedroom apartment w/ flex space. Lovingly restored back to the original long leaf pine flooring. Primary bedroom is large enough for King size bed. Covered garage space provided, Tenant may only park two cars on property and they must park one their designated garage space. Garage space has additional storage. See pictures. Laundry facility/longing area shared with one other tenant. (The two downstairs units are short term furnished rentals, the two upstairs units are long term rentals and share a private lounging/laundry area.) Downstair tenants are not allowed upstairs. Entire four plex has a water new plumbing, water filter and gas lines. This unit is equipped with a dishwasher, and instant hot water heater. Newer Trane HVAC. High ceilings, abundance of light and original hardwood flooring. Outdoor patio/grill area shared by all. Perfect for a work from home situation. We are located near many work corridors, and employers - Georgetown is abt 30 miles north of Austin. See pictures for more detail. The apartment itself is one level, located on second floor. Walk up. By appointment only. Call agent to view. Owner pays water bill. Tenant pays gas, electric, internet. INDOOR CATS ONLY allowed as pets. NO SMOKING OR VAPING INSIDE BUILDING. OWNER/AGENT
Listing Agent
Smart Source Realty Brokerage Phone: (512) 257-9836 License #0519358 Listed on: 08/23/2025
Property Details
Home Type
- Multi-Family
Year Built
- Built in 1906
Lot Details
- 7,187 Sq Ft Lot
- North Facing Home
- Wrought Iron Fence
- Partially Fenced Property
- Sprinkler System
- Mature Trees
Parking
- 1 Car Detached Garage
- Shared Driveway
- Assigned Parking
- Community Parking Structure
Home Design
- Quadruplex
- Pillar, Post or Pier Foundation
- Frame Construction
- Spanish Tile Roof
- Membrane Roofing
- Stucco
Interior Spaces
- 850 Sq Ft Home
- 1-Story Property
- Crown Molding
- High Ceiling
- Ceiling Fan
- Blinds
- Wood Frame Window
- Wood Flooring
- Stacked Washer and Dryer
Kitchen
- Gas Range
- Free-Standing Range
- Range Hood
- Freezer
- Dishwasher
- Disposal
Bedrooms and Bathrooms
- 1 Primary Bedroom on Main
- 1 Full Bathroom
Home Security
- Carbon Monoxide Detectors
- Fire and Smoke Detector
Outdoor Features
- Patio
- Outdoor Gas Grill
Location
- City Lot
Schools
- Annie Purl Elementary School
- Charles A Forbes Middle School
- East View High School
Utilities
- Central Heating and Cooling System
- Vented Exhaust Fan
- Heating System Uses Natural Gas
- Above Ground Utilities
- Tankless Water Heater
- Water Purifier is Owned
Listing and Financial Details
- Security Deposit $1,495
- Tenant pays for all utilities, cable TV
- The owner pays for common area maintenance, grounds care, taxes, water
- Negotiable Lease Term
- $55 Application Fee
- Assessor Parcel Number 20580000000010A
Community Details
Overview
- No Home Owners Association
- 4 Units
- Hughes Add Subdivision
Pet Policy
- Pet Deposit $200
- Cats Allowed
Map
Source: Unlock MLS (Austin Board of REALTORS®)
MLS Number: 2958060
APN: R392090
- 1306 S Ash St
- 810 E University Ave
- 1619 S College St
- 1001 S Church St
- 1210 S Myrtle St
- 205 E 9th Lot 5b St
- 808A E 17th St
- 1502 Olive St
- 214 W University Ave
- 1103 S Rock St
- 1206 E 13th St
- 302 W University Ave
- 555 E 20th St
- 1303 Vine St
- 204 E 18th St
- 1107 E 17th St
- 510 S Church St
- 207 W 17th St
- 405 W 17th St
- 910 E 20th St
- 609 E University Ave Unit 201
- 1312 S Pine St Unit A
- 1310 S Pine St
- 806 E 13th St Unit 105
- 601 E 8th St
- 1704 S College St
- 1705 S Walnut St Unit 3
- 1505 Maple St
- 1604 S Main St
- 204 E 18th St
- 505 E 4th St
- 806 E 3rd St
- 301 Windridge Village Cove
- 304 Windridge Village Cove
- 302 Windridge Village Cove
- 515 W 8th St
- 1802 E University Ave Unit A
- 1802 E University Ave Unit B
- 1802 E University Ave
- 215 S Rock St
