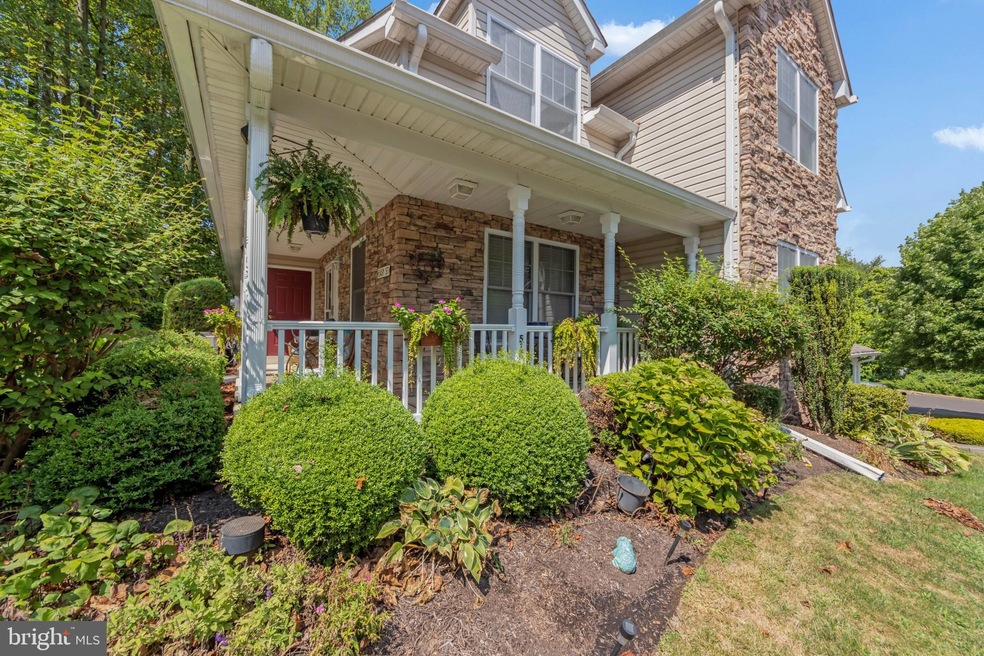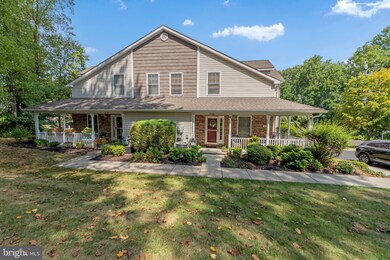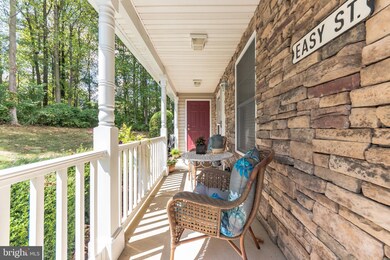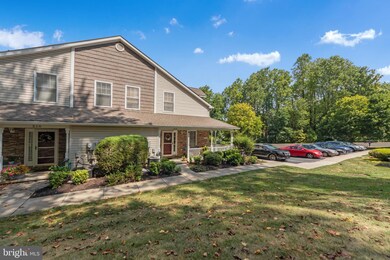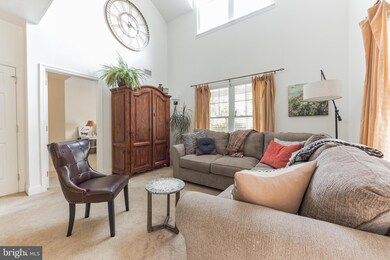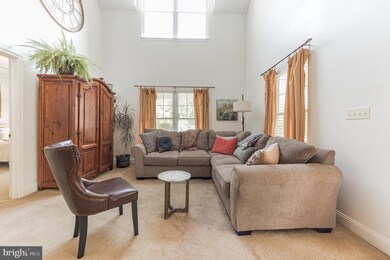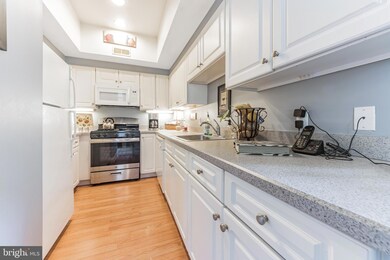
514 Easy St Unit T54 Philadelphia, PA 19111
Fox Chase NeighborhoodEstimated Value: $348,000 - $364,000
Highlights
- Fitness Center
- View of Trees or Woods
- Clubhouse
- Senior Living
- Carriage House
- Vaulted Ceiling
About This Home
As of January 2023If you ever wanted to live on Easy Street, now is your chance!! Located in the heart of the The Villages at Pine Valley, an active 55+ community, is this gorgeous, tastefully updated 2 bedroom, 2 bath townhome. The cozy front porch faces open-space with mature trees for privacy and shade! The first floor offers a spacious open floor plan with a two-story living room opening to a loft above, a first floor master suite with ceiling fan, a full bath with double sinks and a walk-in shower with 2 bench seats. The galley kitchen features bright, white cabinets, a brand new stainless steel gas range, built-in microwave, and dishwasher. Just steps from the kitchen is your dining area with new chandelier! Laundry is also conveniently located on the main floor! Upstairs features a spacious loft that overlooks the entire first floor with a high window that allows in extra sunlight and a view outside, a second large, bedroom with a ceiling fan and another full bath with a tub/shower, and two large storage closets. New HVAC was installed in 2019! With all of these recent upgrades and an HOA that covers all outside maintenance, all common areas including snow removal, landscaping and the roof! The Villages of Pine Valley also includes a clubhouse, fitness center, banquet room and an indoor pool! You would truly be living on Easy Street! Just move in and relax!! Make your appointment today!
Townhouse Details
Home Type
- Townhome
Est. Annual Taxes
- $2,925
Year Built
- Built in 2006
Lot Details
- Property is in excellent condition
HOA Fees
- $263 Monthly HOA Fees
Home Design
- Carriage House
- Colonial Architecture
- Traditional Architecture
- Slab Foundation
- Architectural Shingle Roof
- Masonry
Interior Spaces
- 1,331 Sq Ft Home
- Property has 2 Levels
- Vaulted Ceiling
- Recessed Lighting
- Living Room
- Dining Room
- Loft
- Views of Woods
Kitchen
- Galley Kitchen
- Gas Oven or Range
- Self-Cleaning Oven
- Built-In Range
- Built-In Microwave
- Dishwasher
- Upgraded Countertops
Flooring
- Carpet
- Laminate
Bedrooms and Bathrooms
- Bathtub with Shower
- Walk-in Shower
Laundry
- Laundry Room
- Dryer
- Washer
Parking
- 2 Open Parking Spaces
- 2 Parking Spaces
- Parking Lot
- Off-Street Parking
Utilities
- 90% Forced Air Heating and Cooling System
- Natural Gas Water Heater
Listing and Financial Details
- Assessor Parcel Number 888630246
Community Details
Overview
- Senior Living
- $1,000 Capital Contribution Fee
- Association fees include common area maintenance, exterior building maintenance, lawn maintenance, snow removal, health club, pool(s)
- Senior Community | Residents must be 55 or older
- The Villages At Pine Valley Subdivision
- Property Manager
Amenities
- Common Area
- Clubhouse
- Party Room
- Art Studio
- Recreation Room
Recreation
- Fitness Center
- Community Indoor Pool
Pet Policy
- Limit on the number of pets
- Dogs and Cats Allowed
Ownership History
Purchase Details
Home Financials for this Owner
Home Financials are based on the most recent Mortgage that was taken out on this home.Similar Homes in Philadelphia, PA
Home Values in the Area
Average Home Value in this Area
Purchase History
| Date | Buyer | Sale Price | Title Company |
|---|---|---|---|
| Vazquez Jose L | $325,000 | -- |
Mortgage History
| Date | Status | Borrower | Loan Amount |
|---|---|---|---|
| Open | Vazquez Jose L | $100,000 | |
| Previous Owner | Oehler Mary Denise | $158,193 | |
| Previous Owner | Oehler William J | $34,500 | |
| Previous Owner | Oehler William J | $182,900 |
Property History
| Date | Event | Price | Change | Sq Ft Price |
|---|---|---|---|---|
| 01/24/2023 01/24/23 | Sold | $325,000 | -1.5% | $244 / Sq Ft |
| 12/03/2022 12/03/22 | Pending | -- | -- | -- |
| 11/10/2022 11/10/22 | For Sale | $329,900 | -- | $248 / Sq Ft |
Tax History Compared to Growth
Tax History
| Year | Tax Paid | Tax Assessment Tax Assessment Total Assessment is a certain percentage of the fair market value that is determined by local assessors to be the total taxable value of land and additions on the property. | Land | Improvement |
|---|---|---|---|---|
| 2025 | $2,926 | $323,300 | $48,400 | $274,900 |
| 2024 | $2,926 | $323,300 | $48,400 | $274,900 |
| 2023 | $2,926 | $209,000 | $31,300 | $177,700 |
| 2022 | $2,296 | $164,000 | $31,300 | $132,700 |
| 2021 | $2,926 | $0 | $0 | $0 |
| 2020 | $2,926 | $0 | $0 | $0 |
| 2019 | $2,814 | $0 | $0 | $0 |
| 2018 | $2,415 | $0 | $0 | $0 |
| 2017 | $2,415 | $0 | $0 | $0 |
| 2016 | $2,415 | $0 | $0 | $0 |
| 2015 | $231 | $0 | $0 | $0 |
| 2014 | -- | $172,500 | $17,250 | $155,250 |
| 2012 | -- | $51,104 | $1,632 | $49,472 |
Agents Affiliated with this Home
-
Bob Kelley

Seller's Agent in 2023
Bob Kelley
BHHS Fox & Roach
(215) 353-2777
7 in this area
643 Total Sales
-
Kathleen Givigliano

Seller Co-Listing Agent in 2023
Kathleen Givigliano
Compass RE
(215) 872-1644
2 in this area
51 Total Sales
-
Dennis Britto

Buyer's Agent in 2023
Dennis Britto
HomeSmart Realty Advisors
(215) 768-9881
5 in this area
171 Total Sales
Map
Source: Bright MLS
MLS Number: PAPH2177898
APN: 888630246
- 746 Susquehanna Rd
- 200 Ernest Way Unit 248
- 200 Ernest Way Unit 225
- 8450 Pine Rd
- 1 Shady Ln
- 700 Strahle St
- 617 Benson St
- 832 Arnold St
- 511 Hoffnagle St
- 441 Hoffnagle St
- 407 Hoffnagle St
- 617 Emerson St
- 911 Strahle St
- 8239 Pine Rd
- 503 Solly Ave
- 525 Arthur St
- 311 Solly Ave
- 8330 Strahle Place
- 301 Rockledge Ave
- 129 Blake Ave
- 544 Penny Ln Unit C83
- 512 Easy St Unit T53
- 530 Penny Ln Unit C44
- 518 Easy St Unit T62
- 508 Easy St Unit T51
- 505 Penny Ln Unit T13
- 516 Easy St Unit T61
- 514 Easy St Unit T54
- 532 Easy St Unit T81
- 530 Easy St Unit T74
- 528 Easy St Unit T73
- 526 Easy St Unit T72
- 524 Easy St Unit T71
- 522 Easy St Unit T64
- 520 Easy St Unit T63
- 503 Penny Ln Unit T12
- 501 Penny Ln Unit T11
- 552 Penny Ln Unit C103
- 550 Penny Ln Unit C102
- 548 Penny Ln Unit C101
