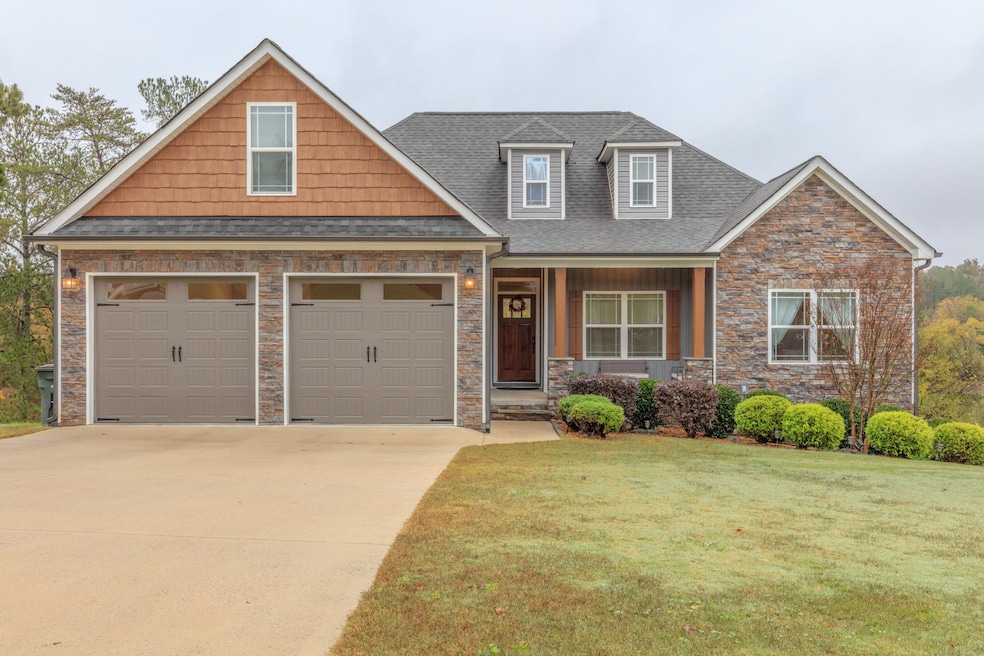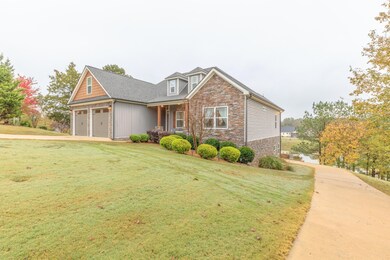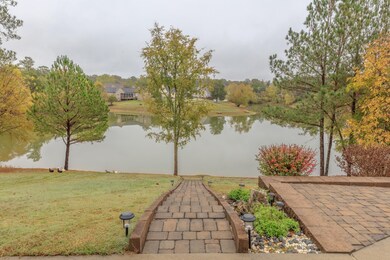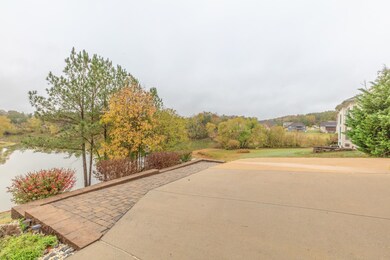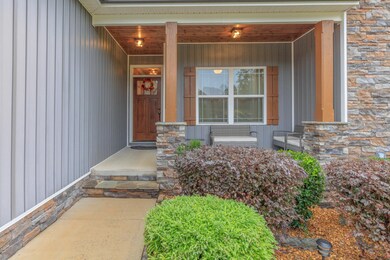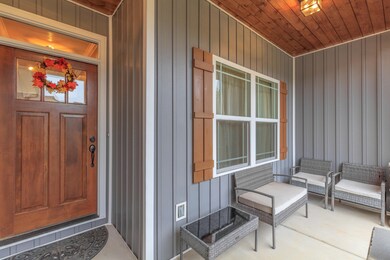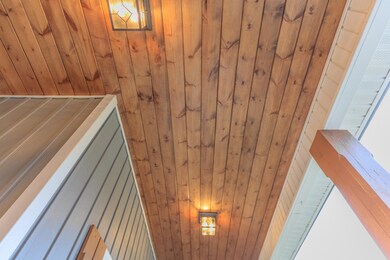514 Ginger Lake Dr Rock Spring, GA 30739
Rock Spring NeighborhoodEstimated payment $3,100/month
Highlights
- Lake Front
- Living Room with Fireplace
- High Ceiling
- Deck
- Wood Flooring
- No HOA
About This Home
Modern Lakefront Living in Ginger Lake Estates - Built by Todd Queen, Designed for Comfort Welcome to Ginger Lake Estates — where peaceful water views meet modern design. Built in 2018 by Todd Queen, this stunning 3-bedroom, 3-bath home offers over 2,600 sq ft of beautifully finished living space, plus multiple areas for future expansion. Step inside to an open floor plan that perfectly blends style and function. The kitchen is a showpiece with stainless steel appliances, granite countertops, and an easy flow into the dining and living areas — ideal for entertaining or relaxing with family. The oversized two-car garage on the main level provides convenience and extra storage. Downstairs, a spacious finished area serves as a den or media room with a full bath — a great setup for guests or family gatherings. You'll also find an unfinished room ready to become a fourth bedroom or office, and an additional unfinished space above the garage that offers endless potential. Step outside to enjoy peaceful lake views from both the covered deck and patio, perfect for morning coffee, evening sunsets, or weekend get-togethers. The gently sloping yard leads down to the water, maximizing your view and giving you a sense of privacy and space. A second driveway leads to the back of the home, where you'll find another two-car-length garage and workshop — ideal for hobbies, storage, or boat parking. With thoughtful craftsmanship, flexible space, and a stunning lakefront setting, this home offers the best of North Georgia living — where every day feels like a retreat.
Listing Agent
Real Estate Partners Chattanooga, LLC Brokerage Phone: 4236194788 License #263921 Listed on: 11/12/2025

Home Details
Home Type
- Single Family
Est. Annual Taxes
- $3,626
Year Built
- Built in 2018
Lot Details
- 0.47 Acre Lot
- Lot Dimensions are 112 x 183
- Lake Front
Parking
- 3 Car Attached Garage
- Front Facing Garage
- Garage Door Opener
- Driveway
Home Design
- Stone Siding
- Vinyl Siding
Interior Spaces
- 2,616 Sq Ft Home
- Property has 3 Levels
- High Ceiling
- Ceiling Fan
- Gas Fireplace
- Living Room with Fireplace
- Lake Views
- Fire and Smoke Detector
- Finished Basement
Kitchen
- Microwave
- Dishwasher
- Stainless Steel Appliances
- Kitchen Island
Flooring
- Wood
- Tile
Bedrooms and Bathrooms
- 3 Bedrooms
- Walk-In Closet
- 3 Full Bathrooms
Outdoor Features
- Deck
- Covered Patio or Porch
Schools
- Saddle Ridge Elementary And Middle School
- Lafayette High School
Utilities
- Central Heating and Cooling System
Community Details
- No Home Owners Association
- Ginger Lake Ests Subdivision
Listing and Financial Details
- Assessor Parcel Number 0317 070
Map
Home Values in the Area
Average Home Value in this Area
Tax History
| Year | Tax Paid | Tax Assessment Tax Assessment Total Assessment is a certain percentage of the fair market value that is determined by local assessors to be the total taxable value of land and additions on the property. | Land | Improvement |
|---|---|---|---|---|
| 2024 | $3,831 | $178,524 | $18,000 | $160,524 |
| 2023 | $3,733 | $170,292 | $18,000 | $152,292 |
| 2022 | $3,625 | $150,457 | $18,000 | $132,457 |
| 2021 | $3,562 | $132,778 | $18,000 | $114,778 |
| 2020 | $3,944 | $138,160 | $18,000 | $120,160 |
| 2019 | $3,686 | $138,160 | $18,000 | $120,160 |
| 2018 | $212 | $8,000 | $8,000 | $0 |
| 2017 | $240 | $8,000 | $8,000 | $0 |
| 2016 | $374 | $18,000 | $18,000 | $0 |
| 2015 | $156 | $6,000 | $6,000 | $0 |
| 2014 | $151 | $6,000 | $6,000 | $0 |
| 2013 | -- | $6,000 | $6,000 | $0 |
Property History
| Date | Event | Price | List to Sale | Price per Sq Ft |
|---|---|---|---|---|
| 11/14/2025 11/14/25 | Price Changed | $529,900 | -1.0% | $203 / Sq Ft |
| 10/31/2025 10/31/25 | For Sale | $535,000 | -- | $205 / Sq Ft |
Purchase History
| Date | Type | Sale Price | Title Company |
|---|---|---|---|
| Warranty Deed | $315,000 | -- | |
| Warranty Deed | -- | -- | |
| Warranty Deed | $40,000 | -- | |
| Deed | -- | -- |
Source: Realtracs
MLS Number: 3037626
APN: 0317-070
- 918 Old Lafayette Rd
- 1476 Arnold Rd
- 1902 Long Hollow Rd
- 701 Bicentennial Trail
- 1121 Arnold Rd
- 680 Glass Mill Rd
- 1370 Old Highway 27
- 1003 Highway N Old 27
- 195 Honeysuckle Dr
- 103 Deer Ridge Ln
- 28 Cobblestone Trail
- 269 Quartz Dr
- 283 Quartz Dr
- 124 Fieldstone Commons
- 10180 Us Highway 27
- 59 Honeysuckle Dr
- 200 Hunting Ridge Cir
- 74 Sycamore Dr
- 149 Stone Throw Ln
- 135 Stone Throw Ln
- 324 Avenue of The Oaks
- 4582 Highway N 27
- 88 Brown Estates Dr
- 1185 Johnson Rd Unit Johnson
- 213 Hilltop Dr
- 5 Overlook Trail
- 1418 Baggett Rd Unit 1490
- 3438 E Ave
- 34 And 38 E Ave
- 1100 Lakeshore Dr
- 1000 Lakeshore Dr
- 3434 Boynton Dr
- 40 Cottage Dr
- 26 Enloe St
- 506a N Thomas Rd
- 153 Saddlebred Way
- 304 Fort Town Dr
- 2212 S Cedar Ln
- 33 Phillips Dr Unit B
- 300 Dogwood Ln
