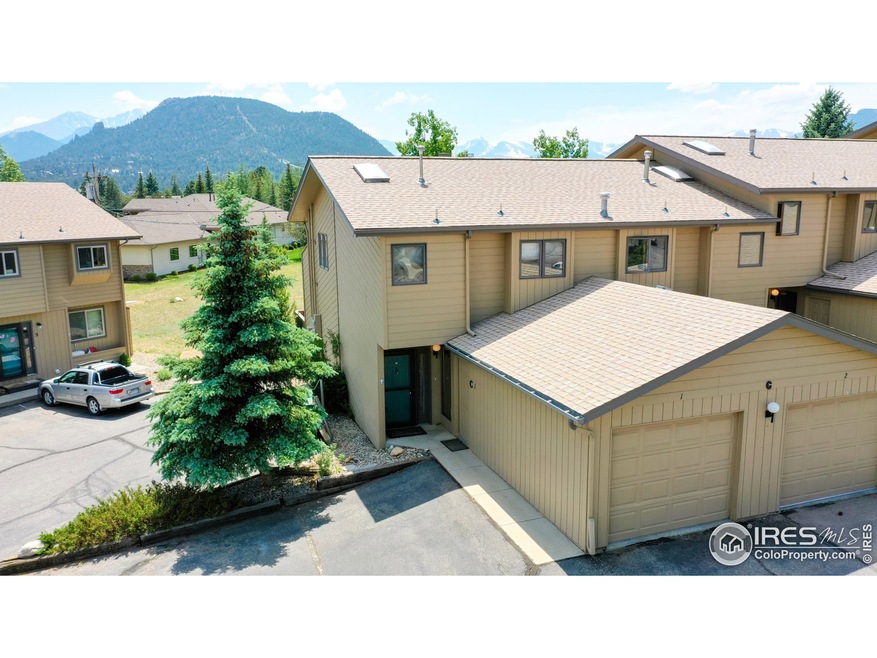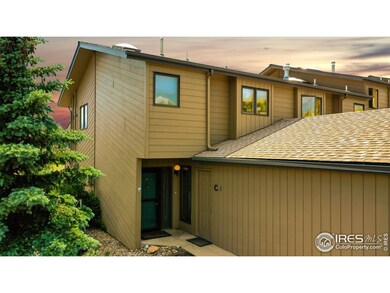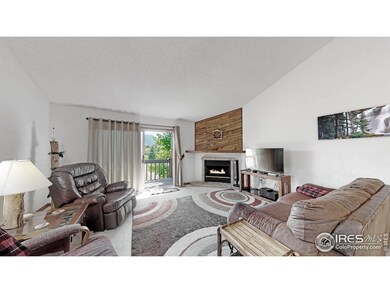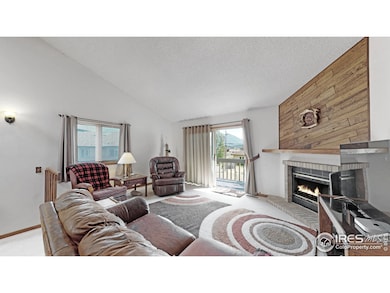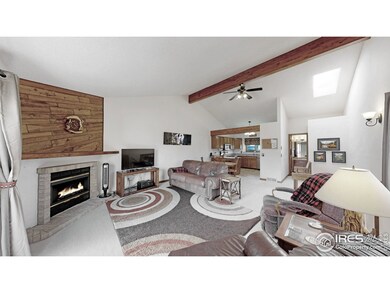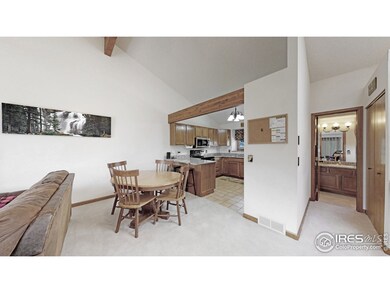
514 Grand Estates Dr Unit 1 Estes Park, CO 80517
Highlights
- Open Floorplan
- Deck
- Wooded Lot
- Mountain View
- Contemporary Architecture
- Cathedral Ceiling
About This Home
As of January 2024End condo with terrific views of the continental divide. Two new sliding glass doors, newer microwave and stove, boiler is only 5 yrs. old. Deck on the upper level with enclosed storage and a private deck on the ground level with extra enclosed storage rentals, a 90 day min. Max. of 2 pets. Home comes furnished - please ask Range Realty for the list. Very little usage in the last 5 yrs. Enjoy your condo with cathedral ceilings open concept. Big views, quiet neighborhood. Easy to show.
Last Agent to Sell the Property
Ann Racine
Range Realty Listed on: 06/17/2020
Townhouse Details
Home Type
- Townhome
Est. Annual Taxes
- $1,665
Year Built
- Built in 1990
Lot Details
- End Unit
- South Facing Home
- Southern Exposure
- Partially Fenced Property
- Level Lot
- Wooded Lot
- Private Yard
HOA Fees
- $275 Monthly HOA Fees
Parking
- 1 Car Attached Garage
- Garage Door Opener
- Driveway Level
Home Design
- Contemporary Architecture
- Slab Foundation
- Wood Frame Construction
- Composition Roof
Interior Spaces
- 1,112 Sq Ft Home
- 2-Story Property
- Open Floorplan
- Cathedral Ceiling
- Ceiling Fan
- Gas Fireplace
- Double Pane Windows
- Window Treatments
- Living Room with Fireplace
- Mountain Views
- Walk-Out Basement
Kitchen
- Electric Oven or Range
- <<microwave>>
- Dishwasher
- Disposal
Flooring
- Carpet
- Tile
Bedrooms and Bathrooms
- 2 Bedrooms
- Walk-In Closet
- Primary Bathroom is a Full Bathroom
Laundry
- Laundry on lower level
- Dryer
- Washer
Home Security
Outdoor Features
- Balcony
- Deck
Schools
- Estes Park Elementary And Middle School
- Estes Park High School
Utilities
- Cooling Available
- Baseboard Heating
- Hot Water Heating System
- High Speed Internet
- Satellite Dish
- Cable TV Available
Listing and Financial Details
- Assessor Parcel Number R1319507
Community Details
Overview
- Association fees include common amenities, snow removal, utilities, water/sewer
- Built by Rich Wille
- Lake Meadows Condo Subdivision
Security
- Storm Doors
Similar Homes in Estes Park, CO
Home Values in the Area
Average Home Value in this Area
Property History
| Date | Event | Price | Change | Sq Ft Price |
|---|---|---|---|---|
| 01/19/2024 01/19/24 | Sold | $432,500 | -1.7% | $390 / Sq Ft |
| 10/24/2023 10/24/23 | Price Changed | $440,000 | -0.9% | $397 / Sq Ft |
| 10/11/2023 10/11/23 | Price Changed | $444,000 | -3.3% | $400 / Sq Ft |
| 09/14/2023 09/14/23 | For Sale | $459,000 | -0.2% | $414 / Sq Ft |
| 11/21/2022 11/21/22 | Sold | $460,000 | -3.2% | $383 / Sq Ft |
| 08/15/2022 08/15/22 | For Sale | $475,000 | +50.8% | $396 / Sq Ft |
| 11/04/2021 11/04/21 | Off Market | $315,000 | -- | -- |
| 08/06/2020 08/06/20 | Sold | $315,000 | -1.5% | $283 / Sq Ft |
| 08/06/2020 08/06/20 | Pending | -- | -- | -- |
| 06/17/2020 06/17/20 | For Sale | $319,900 | +14.7% | $288 / Sq Ft |
| 01/28/2019 01/28/19 | Off Market | $279,000 | -- | -- |
| 01/28/2019 01/28/19 | Off Market | $239,000 | -- | -- |
| 09/08/2017 09/08/17 | Sold | $279,000 | 0.0% | $251 / Sq Ft |
| 08/09/2017 08/09/17 | Pending | -- | -- | -- |
| 07/17/2017 07/17/17 | For Sale | $279,000 | +16.7% | $251 / Sq Ft |
| 10/30/2015 10/30/15 | Sold | $239,000 | 0.0% | $215 / Sq Ft |
| 09/30/2015 09/30/15 | Pending | -- | -- | -- |
| 09/02/2015 09/02/15 | For Sale | $239,000 | -- | $215 / Sq Ft |
Tax History Compared to Growth
Agents Affiliated with this Home
-
Mike Richardson

Seller's Agent in 2024
Mike Richardson
Richardson Team Realty
(970) 215-2722
83 in this area
134 Total Sales
-
Joy Basia

Buyer's Agent in 2024
Joy Basia
Keller Williams Top of the Rockies Real Estate
(817) 456-4434
13 in this area
19 Total Sales
-
Gerald Mayo

Seller's Agent in 2022
Gerald Mayo
Estes Park Team Realty
(970) 215-5757
94 in this area
114 Total Sales
-
Liz Kozar

Buyer's Agent in 2022
Liz Kozar
Estes Park Team Realty
(970) 775-0025
24 in this area
42 Total Sales
-
A
Seller's Agent in 2020
Ann Racine
Range Realty
-
Deano Zahakis

Buyer's Agent in 2020
Deano Zahakis
Kittle Real Estate
(970) 308-2209
1 in this area
89 Total Sales
Map
Source: IRES MLS
MLS Number: 915684
- 1722 Theater Way
- 550 Grand Estates Dr
- 631 Lone Pine Dr
- 1437 Raven Cir Unit A
- 1437 Raven Cir Unit H
- 557 Grand Estates Dr
- 1810 N Ridge Ln
- 1861 Raven Ave
- 1861 Raven Ave Unit 1
- 1680 Continental Peaks Cir
- 1690 Continental Peaks Cir
- 1700 Continental Peaks Cir
- 1750 Continental Peaks Cir
- 1665 Continental Peaks Cir
- 1760 Continental Peaks Cir
- 1770 Continental Peaks Cir
- 1780 Continental Peaks Cir
- 1790 Continental Peaks Cir
- 1768 Wildfire Rd Unit 101
- 1701 Continental Peaks Cir
