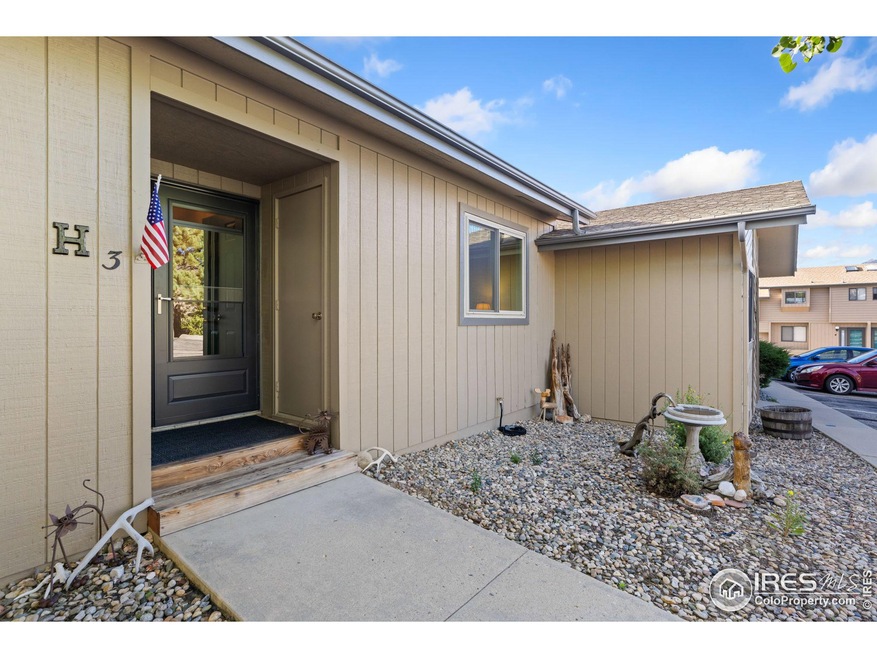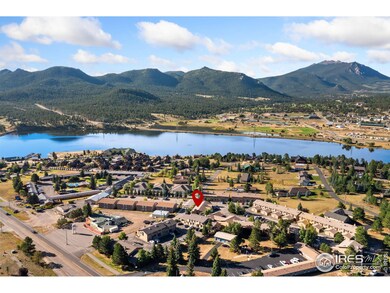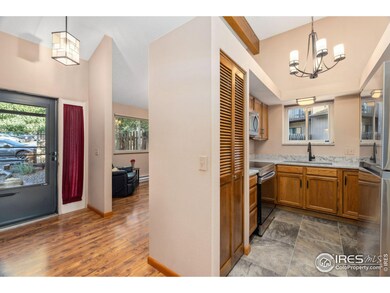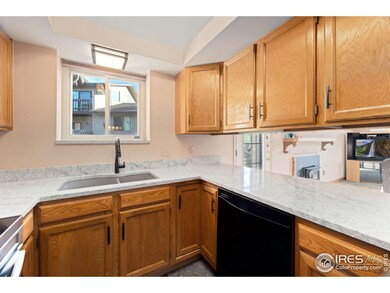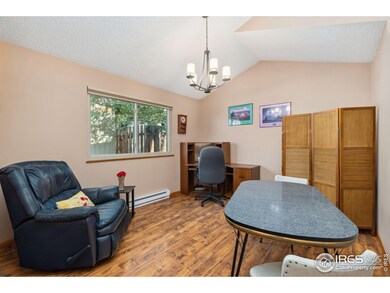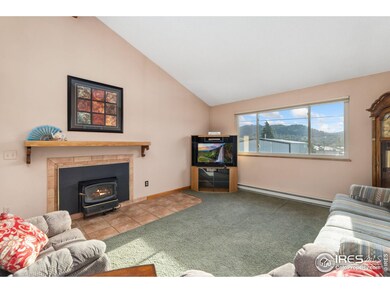
514 Grand Estates Dr Unit 3 Estes Park, CO 80517
Highlights
- Green Energy Generation
- Wood Flooring
- Cooling Available
- Mountain View
- Double Pane Windows
- Patio
About This Home
As of May 2025Welcome to Your future home in beautiful Estes Park! This is the Main Level Living You've been seeking & it's move-in ready. Imagine this 2-bed, 2-bath Condo as Your Mountain Retreat or Long Term Rental Investment---Savor the light, bright living space with a newly refurbished kitchen featuring stainless steel appliances, radiant lighting & quartz countertops. Newly renovated baths add to the inviting atmosphere. Also offers a convenient pet-friendly enclosed back patio. It's close to Lake Estes & less than a block away from Trolley stop at Antonio's Pizza. Also just minutes from restaurants, downtown shopping and the Riverwalk. You'll enjoy visits from elk & deer, who are Your daily neighbors. Bonus: You'll have a front row seat to watch 4th of July Fireworks over Lake Estes from Your Condo! Whether You're seeking a Mountain Retreat or a Long Term Rental Investment, this home is a fantastic opportunity---Don't miss out---Schedule a showing today & make this Estes sweet spot Your very own!
Last Agent to Sell the Property
Keller Williams Top of the Rockies Real Estate Listed on: 08/20/2024

Townhouse Details
Home Type
- Townhome
Est. Annual Taxes
- $2,104
Year Built
- Built in 1986
Lot Details
- 1,307 Sq Ft Lot
- No Units Located Below
- West Facing Home
- Southern Exposure
- Wood Fence
HOA Fees
- $400 Monthly HOA Fees
Home Design
- Wood Frame Construction
- Composition Roof
Interior Spaces
- 1,152 Sq Ft Home
- 1-Story Property
- Ceiling Fan
- Double Pane Windows
- Window Treatments
- Living Room with Fireplace
- Dining Room
- Mountain Views
- Crawl Space
Kitchen
- Electric Oven or Range
- Microwave
- Dishwasher
- Disposal
Flooring
- Wood
- Carpet
- Tile
Bedrooms and Bathrooms
- 2 Bedrooms
- 2 Full Bathrooms
- Primary bathroom on main floor
- Walk-in Shower
Laundry
- Laundry on main level
- Dryer
- Washer
Home Security
Accessible Home Design
- No Interior Steps
- Level Entry For Accessibility
- Low Pile Carpeting
Eco-Friendly Details
- Green Energy Generation
Outdoor Features
- Patio
- Exterior Lighting
Schools
- Estes Park Elementary And Middle School
- Estes Park High School
Utilities
- Cooling Available
- Baseboard Heating
- High Speed Internet
- Cable TV Available
Listing and Financial Details
- Assessor Parcel Number R1247387
Community Details
Overview
- Association fees include trash, snow removal, management, utilities, maintenance structure, water/sewer, hazard insurance
- Lake Meadow Condo Add 1 Subdivision
Security
- Storm Doors
Ownership History
Purchase Details
Home Financials for this Owner
Home Financials are based on the most recent Mortgage that was taken out on this home.Purchase Details
Purchase Details
Purchase Details
Home Financials for this Owner
Home Financials are based on the most recent Mortgage that was taken out on this home.Purchase Details
Home Financials for this Owner
Home Financials are based on the most recent Mortgage that was taken out on this home.Purchase Details
Purchase Details
Home Financials for this Owner
Home Financials are based on the most recent Mortgage that was taken out on this home.Purchase Details
Purchase Details
Home Financials for this Owner
Home Financials are based on the most recent Mortgage that was taken out on this home.Purchase Details
Home Financials for this Owner
Home Financials are based on the most recent Mortgage that was taken out on this home.Purchase Details
Similar Homes in Estes Park, CO
Home Values in the Area
Average Home Value in this Area
Purchase History
| Date | Type | Sale Price | Title Company |
|---|---|---|---|
| Special Warranty Deed | $345,000 | Fidelity National Title | |
| Special Warranty Deed | $420,000 | None Listed On Document | |
| Special Warranty Deed | $460,000 | Ascent Escrow & Title | |
| Interfamily Deed Transfer | -- | None Available | |
| Warranty Deed | $297,000 | Fidelity National Title | |
| Warranty Deed | $295,000 | Rocky Mountain Title | |
| Warranty Deed | $177,500 | Fidelity National Title Insu | |
| Interfamily Deed Transfer | -- | None Available | |
| Warranty Deed | $192,000 | Security Title | |
| Warranty Deed | $189,500 | -- | |
| Warranty Deed | $74,500 | -- |
Mortgage History
| Date | Status | Loan Amount | Loan Type |
|---|---|---|---|
| Open | $338,751 | FHA | |
| Previous Owner | $81,992 | FHA | |
| Previous Owner | $61,000 | New Conventional | |
| Previous Owner | $291,620 | FHA | |
| Previous Owner | $10,325 | Unknown | |
| Previous Owner | $468,000 | Reverse Mortgage Home Equity Conversion Mortgage | |
| Previous Owner | $144,000 | New Conventional | |
| Previous Owner | $140,000 | Fannie Mae Freddie Mac | |
| Previous Owner | $37,900 | Stand Alone Second | |
| Previous Owner | $151,600 | Fannie Mae Freddie Mac | |
| Previous Owner | $250,000 | Unknown | |
| Previous Owner | $160,000 | Unknown | |
| Previous Owner | $70,300 | Stand Alone Refi Refinance Of Original Loan | |
| Previous Owner | $115,000 | Unknown | |
| Previous Owner | $41,497 | Unknown | |
| Previous Owner | $114,350 | Unknown | |
| Previous Owner | $25,000 | Credit Line Revolving |
Property History
| Date | Event | Price | Change | Sq Ft Price |
|---|---|---|---|---|
| 05/23/2025 05/23/25 | Sold | $345,000 | 0.0% | $305 / Sq Ft |
| 03/11/2025 03/11/25 | Price Changed | $345,000 | -6.5% | $305 / Sq Ft |
| 02/17/2025 02/17/25 | For Sale | $369,000 | -0.3% | $327 / Sq Ft |
| 02/10/2025 02/10/25 | Sold | $370,000 | -6.0% | $321 / Sq Ft |
| 12/04/2024 12/04/24 | Price Changed | $393,700 | -0.5% | $342 / Sq Ft |
| 11/21/2024 11/21/24 | Price Changed | $395,700 | -0.5% | $343 / Sq Ft |
| 11/08/2024 11/08/24 | Price Changed | $397,700 | -0.6% | $345 / Sq Ft |
| 09/28/2024 09/28/24 | Price Changed | $399,900 | -5.9% | $347 / Sq Ft |
| 08/20/2024 08/20/24 | For Sale | $424,900 | +50.7% | $369 / Sq Ft |
| 11/14/2019 11/14/19 | Off Market | $282,000 | -- | -- |
| 08/16/2019 08/16/19 | Sold | $282,000 | -5.1% | $254 / Sq Ft |
| 08/15/2019 08/15/19 | Pending | -- | -- | -- |
| 08/13/2019 08/13/19 | Off Market | $297,000 | -- | -- |
| 07/03/2019 07/03/19 | For Sale | $289,000 | +2.5% | $260 / Sq Ft |
| 06/30/2019 06/30/19 | Off Market | $282,000 | -- | -- |
| 06/11/2019 06/11/19 | Price Changed | $289,000 | -2.7% | $260 / Sq Ft |
| 05/15/2019 05/15/19 | Sold | $297,000 | -0.7% | $266 / Sq Ft |
| 05/10/2019 05/10/19 | Pending | -- | -- | -- |
| 05/08/2019 05/08/19 | Price Changed | $299,000 | -3.2% | $269 / Sq Ft |
| 03/26/2019 03/26/19 | Price Changed | $309,000 | +3.3% | $278 / Sq Ft |
| 03/01/2019 03/01/19 | For Sale | $299,000 | -6.5% | $268 / Sq Ft |
| 02/08/2019 02/08/19 | For Sale | $319,900 | +80.2% | $288 / Sq Ft |
| 01/28/2019 01/28/19 | Off Market | $177,500 | -- | -- |
| 12/04/2014 12/04/14 | Sold | $177,500 | -4.1% | $159 / Sq Ft |
| 11/04/2014 11/04/14 | Pending | -- | -- | -- |
| 05/06/2014 05/06/14 | For Sale | $185,000 | -- | $166 / Sq Ft |
Tax History Compared to Growth
Tax History
| Year | Tax Paid | Tax Assessment Tax Assessment Total Assessment is a certain percentage of the fair market value that is determined by local assessors to be the total taxable value of land and additions on the property. | Land | Improvement |
|---|---|---|---|---|
| 2025 | $1,896 | $29,568 | $1,930 | $27,638 |
| 2024 | $1,863 | $29,568 | $1,930 | $27,638 |
| 2022 | $1,492 | $19,544 | $2,002 | $17,542 |
| 2021 | $1,532 | $20,106 | $2,059 | $18,047 |
| 2020 | $1,567 | $20,299 | $2,059 | $18,240 |
| 2019 | $1,558 | $20,299 | $2,059 | $18,240 |
| 2018 | $1,157 | $14,616 | $2,074 | $12,542 |
| 2017 | $1,163 | $14,616 | $2,074 | $12,542 |
| 2016 | $1,081 | $14,391 | $2,292 | $12,099 |
| 2015 | $1,092 | $14,390 | $2,290 | $12,100 |
| 2014 | $1,015 | $13,720 | $2,290 | $11,430 |
Agents Affiliated with this Home
-
Rob Kittle

Seller's Agent in 2025
Rob Kittle
Kittle Real Estate
(970) 329-2008
5 in this area
965 Total Sales
-
Joy Basia

Seller's Agent in 2025
Joy Basia
Keller Williams Top of the Rockies Real Estate
(817) 456-4434
14 in this area
20 Total Sales
-
Heide Fralic
H
Seller Co-Listing Agent in 2025
Heide Fralic
Kittle Real Estate
(970) 460-4444
2 in this area
235 Total Sales
-
Tom Thomas

Buyer's Agent in 2025
Tom Thomas
First Colorado Realty
(970) 481-3619
134 in this area
193 Total Sales
-
Julie Abel

Buyer's Agent in 2025
Julie Abel
Keller Williams Top of the Rockies Real Estate
(719) 322-1637
78 in this area
112 Total Sales
-
Linda Schneider

Seller's Agent in 2019
Linda Schneider
Resident Realty
(970) 227-0998
60 in this area
81 Total Sales
Map
Source: IRES MLS
MLS Number: 1016859
APN: 25194-16-003
- 514 Grand Estates Dr Unit 5
- 550 Grand Estates Dr
- 1437 Raven Cir
- 1437 Raven Cir Unit A
- 557 Grand Estates Dr
- 1810 N Ridge Ln
- 1861 Raven Ave
- 1680 Continental Peaks Cir
- 1690 Continental Peaks Cir
- 1700 Continental Peaks Cir
- 1750 Continental Peaks Cir
- 1665 Continental Peaks Cir
- 1760 Continental Peaks Cir
- 1770 Continental Peaks Cir
- 1780 Continental Peaks Cir
- 1790 Continental Peaks Cir
- 1768 Wildfire Rd Unit 101
- 1707 Continental Peaks Cir
- 1802 Wildfire Rd Unit 302
- 1700 Wildfire Rd Unit 301
