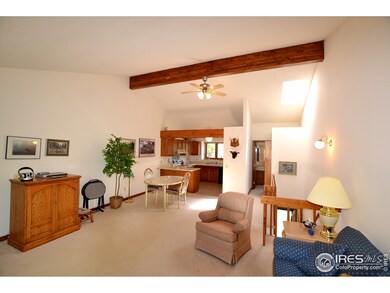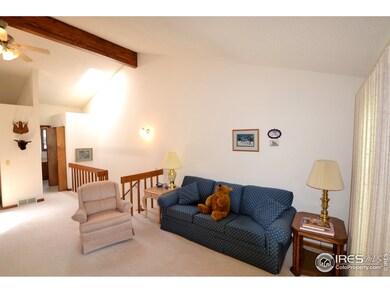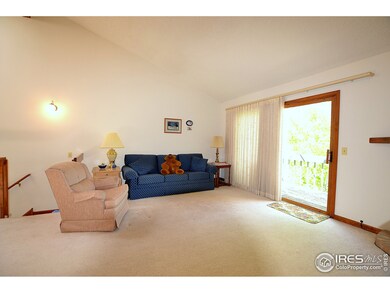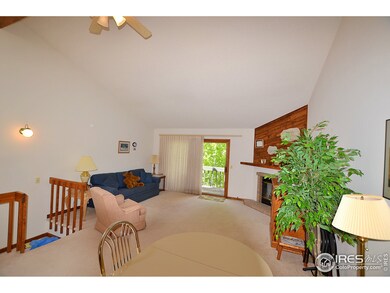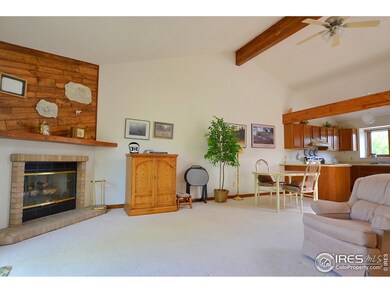
514 Grand Estates Dr Unit 3 Estes Park, CO 80517
Highlights
- Open Floorplan
- Deck
- 1 Car Attached Garage
- Mountain View
- Cathedral Ceiling
- Patio
About This Home
As of May 2025Enjoy Estes Park living at a reasonable price. Relax on your private deck with tremendous mountain views. This townhouse is sure to please with plenty space to entertain. Vaulted great room, open to the large kitchen. Walking distance from downtown Estes Park and the Lake Estes Trail.
Last Agent to Sell the Property
Glenn Smith
Ponderosa Realty & Management Listed on: 02/08/2019
Townhouse Details
Home Type
- Townhome
Est. Annual Taxes
- $1,233
Year Built
- Built in 1990
Lot Details
- South Facing Home
HOA Fees
- $275 Monthly HOA Fees
Parking
- 1 Car Attached Garage
- Garage Door Opener
- Driveway Level
Home Design
- Wood Frame Construction
- Composition Roof
- Wood Siding
Interior Spaces
- 1,112 Sq Ft Home
- 2-Story Property
- Open Floorplan
- Cathedral Ceiling
- Gas Fireplace
- Window Treatments
- Living Room with Fireplace
- Mountain Views
- Crawl Space
Kitchen
- Electric Oven or Range
- Microwave
- Dishwasher
- Disposal
Flooring
- Carpet
- Vinyl
Bedrooms and Bathrooms
- 2 Bedrooms
- Primary Bathroom is a Full Bathroom
Laundry
- Laundry on lower level
- Dryer
- Washer
Outdoor Features
- Deck
- Patio
Schools
- Estes Park Elementary School
- Estes Park Middle School
- Estes Park High School
Utilities
- Forced Air Heating System
- High Speed Internet
- Satellite Dish
- Cable TV Available
Community Details
- Association fees include common amenities, trash, snow removal, ground maintenance, utilities, maintenance structure, water/sewer, hazard insurance
- Lake Meadow Subdivision
Listing and Financial Details
- Assessor Parcel Number R1319523
Ownership History
Purchase Details
Purchase Details
Purchase Details
Home Financials for this Owner
Home Financials are based on the most recent Mortgage that was taken out on this home.Purchase Details
Home Financials for this Owner
Home Financials are based on the most recent Mortgage that was taken out on this home.Purchase Details
Purchase Details
Home Financials for this Owner
Home Financials are based on the most recent Mortgage that was taken out on this home.Purchase Details
Purchase Details
Home Financials for this Owner
Home Financials are based on the most recent Mortgage that was taken out on this home.Purchase Details
Home Financials for this Owner
Home Financials are based on the most recent Mortgage that was taken out on this home.Purchase Details
Similar Homes in Estes Park, CO
Home Values in the Area
Average Home Value in this Area
Purchase History
| Date | Type | Sale Price | Title Company |
|---|---|---|---|
| Special Warranty Deed | $420,000 | None Listed On Document | |
| Special Warranty Deed | $460,000 | Ascent Escrow & Title | |
| Interfamily Deed Transfer | -- | None Available | |
| Warranty Deed | $297,000 | Fidelity National Title | |
| Warranty Deed | $295,000 | Rocky Mountain Title | |
| Warranty Deed | $177,500 | Fidelity National Title Insu | |
| Interfamily Deed Transfer | -- | None Available | |
| Warranty Deed | $192,000 | Security Title | |
| Warranty Deed | $189,500 | -- | |
| Warranty Deed | $74,500 | -- |
Mortgage History
| Date | Status | Loan Amount | Loan Type |
|---|---|---|---|
| Previous Owner | $81,992 | FHA | |
| Previous Owner | $61,000 | New Conventional | |
| Previous Owner | $291,620 | FHA | |
| Previous Owner | $10,325 | Unknown | |
| Previous Owner | $468,000 | Reverse Mortgage Home Equity Conversion Mortgage | |
| Previous Owner | $144,000 | New Conventional | |
| Previous Owner | $140,000 | Fannie Mae Freddie Mac | |
| Previous Owner | $37,900 | Stand Alone Second | |
| Previous Owner | $151,600 | Fannie Mae Freddie Mac | |
| Previous Owner | $250,000 | Unknown | |
| Previous Owner | $160,000 | Unknown | |
| Previous Owner | $70,300 | Stand Alone Refi Refinance Of Original Loan | |
| Previous Owner | $115,000 | Unknown | |
| Previous Owner | $41,497 | Unknown | |
| Previous Owner | $114,350 | Unknown | |
| Previous Owner | $25,000 | Credit Line Revolving |
Property History
| Date | Event | Price | Change | Sq Ft Price |
|---|---|---|---|---|
| 05/23/2025 05/23/25 | Sold | $345,000 | 0.0% | $305 / Sq Ft |
| 03/11/2025 03/11/25 | Price Changed | $345,000 | -6.5% | $305 / Sq Ft |
| 02/17/2025 02/17/25 | For Sale | $369,000 | -0.3% | $327 / Sq Ft |
| 02/10/2025 02/10/25 | Sold | $370,000 | -6.0% | $321 / Sq Ft |
| 12/04/2024 12/04/24 | Price Changed | $393,700 | -0.5% | $342 / Sq Ft |
| 11/21/2024 11/21/24 | Price Changed | $395,700 | -0.5% | $343 / Sq Ft |
| 11/08/2024 11/08/24 | Price Changed | $397,700 | -0.6% | $345 / Sq Ft |
| 09/28/2024 09/28/24 | Price Changed | $399,900 | -5.9% | $347 / Sq Ft |
| 08/20/2024 08/20/24 | For Sale | $424,900 | +50.7% | $369 / Sq Ft |
| 11/14/2019 11/14/19 | Off Market | $282,000 | -- | -- |
| 08/16/2019 08/16/19 | Sold | $282,000 | -5.1% | $254 / Sq Ft |
| 08/15/2019 08/15/19 | Pending | -- | -- | -- |
| 08/13/2019 08/13/19 | Off Market | $297,000 | -- | -- |
| 07/03/2019 07/03/19 | For Sale | $289,000 | +2.5% | $260 / Sq Ft |
| 06/30/2019 06/30/19 | Off Market | $282,000 | -- | -- |
| 06/11/2019 06/11/19 | Price Changed | $289,000 | -2.7% | $260 / Sq Ft |
| 05/15/2019 05/15/19 | Sold | $297,000 | -0.7% | $266 / Sq Ft |
| 05/10/2019 05/10/19 | Pending | -- | -- | -- |
| 05/08/2019 05/08/19 | Price Changed | $299,000 | -3.2% | $269 / Sq Ft |
| 03/26/2019 03/26/19 | Price Changed | $309,000 | +3.3% | $278 / Sq Ft |
| 03/01/2019 03/01/19 | For Sale | $299,000 | -6.5% | $268 / Sq Ft |
| 02/08/2019 02/08/19 | For Sale | $319,900 | +80.2% | $288 / Sq Ft |
| 01/28/2019 01/28/19 | Off Market | $177,500 | -- | -- |
| 12/04/2014 12/04/14 | Sold | $177,500 | -4.1% | $159 / Sq Ft |
| 11/04/2014 11/04/14 | Pending | -- | -- | -- |
| 05/06/2014 05/06/14 | For Sale | $185,000 | -- | $166 / Sq Ft |
Tax History Compared to Growth
Tax History
| Year | Tax Paid | Tax Assessment Tax Assessment Total Assessment is a certain percentage of the fair market value that is determined by local assessors to be the total taxable value of land and additions on the property. | Land | Improvement |
|---|---|---|---|---|
| 2025 | $1,896 | $29,568 | $1,930 | $27,638 |
| 2024 | $1,863 | $29,568 | $1,930 | $27,638 |
| 2022 | $1,492 | $19,544 | $2,002 | $17,542 |
| 2021 | $1,532 | $20,106 | $2,059 | $18,047 |
| 2020 | $1,567 | $20,299 | $2,059 | $18,240 |
| 2019 | $1,558 | $20,299 | $2,059 | $18,240 |
| 2018 | $1,157 | $14,616 | $2,074 | $12,542 |
| 2017 | $1,163 | $14,616 | $2,074 | $12,542 |
| 2016 | $1,081 | $14,391 | $2,292 | $12,099 |
| 2015 | $1,092 | $14,390 | $2,290 | $12,100 |
| 2014 | $1,015 | $13,720 | $2,290 | $11,430 |
Agents Affiliated with this Home
-
Rob Kittle

Seller's Agent in 2025
Rob Kittle
Kittle Real Estate
(970) 329-2008
5 in this area
992 Total Sales
-
Joy Basia

Seller's Agent in 2025
Joy Basia
Keller Williams Top of the Rockies Real Estate
(817) 456-4434
13 in this area
19 Total Sales
-
Heide Fralic
H
Seller Co-Listing Agent in 2025
Heide Fralic
Kittle Real Estate
(970) 460-4444
2 in this area
245 Total Sales
-
Tom Thomas

Buyer's Agent in 2025
Tom Thomas
First Colorado Realty
(970) 481-3619
136 in this area
199 Total Sales
-
Julie Abel

Buyer's Agent in 2025
Julie Abel
Keller Williams Top of the Rockies Real Estate
(719) 322-1637
79 in this area
115 Total Sales
-
Linda Schneider

Seller's Agent in 2019
Linda Schneider
Resident Realty
(970) 227-0998
62 in this area
90 Total Sales
Map
Source: IRES MLS
MLS Number: 871890
APN: 25194-16-003
- 1722 Theater Way
- 550 Grand Estates Dr
- 631 Lone Pine Dr
- 1437 Raven Cir Unit A
- 1437 Raven Cir Unit H
- 557 Grand Estates Dr
- 1810 N Ridge Ln
- 1861 Raven Ave
- 1861 Raven Ave Unit 1
- 1680 Continental Peaks Cir
- 1690 Continental Peaks Cir
- 1700 Continental Peaks Cir
- 1750 Continental Peaks Cir
- 1665 Continental Peaks Cir
- 1760 Continental Peaks Cir
- 1770 Continental Peaks Cir
- 1780 Continental Peaks Cir
- 1790 Continental Peaks Cir
- 1768 Wildfire Rd Unit 101
- 1701 Continental Peaks Cir

