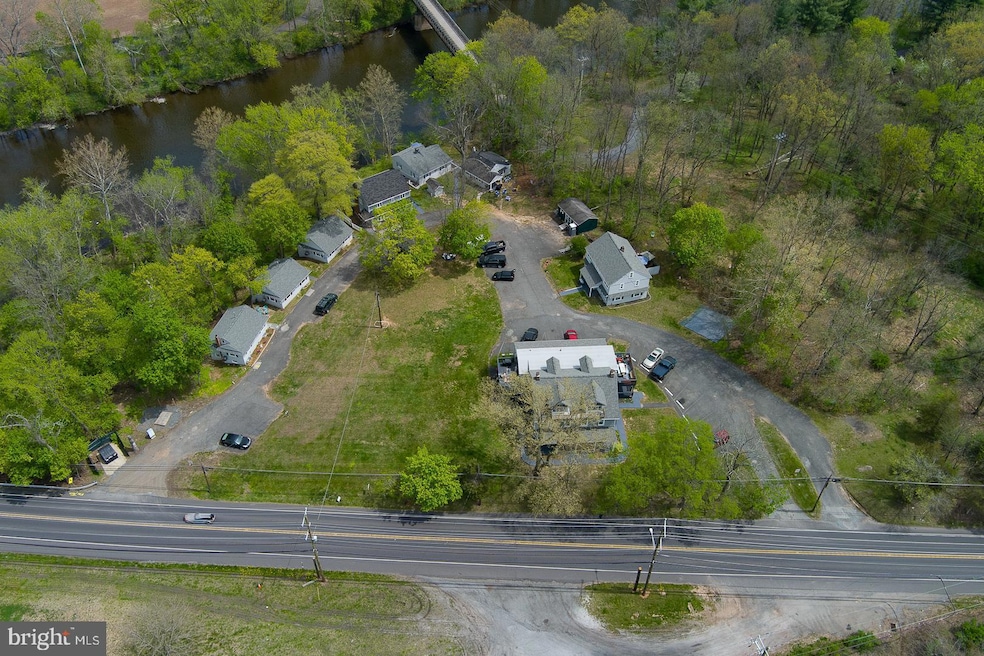514 Gravel Pike Collegeville, PA 19426
Perkiomen Township NeighborhoodEstimated payment $17,476/month
Highlights
- 100 Feet of Waterfront
- Water Oriented
- Deck
- Evergreen Elementary School Rated A
- 2.81 Acre Lot
- Stream or River on Lot
About This Home
Welcome to Perkiomen Creek Village - a cluster of cottage homes and apartments located on the banks of the Perkiomen Creek. This enclave consists of 12 units within 8 buildings situated on 2.81 acres. This highly desirable and popular village is 100% leased and is sought after by potential tenants who enjoy the the Perkiomen Trail, either on foot or on the water, and those familiar with Perkiomen Valley Schools located just across Gravel Pike. The complex consists of 6 singles, a Twin/Duplex and a 4 unit main House. All units are separately metered with 100 amp electric, Gas heat & Hot water(1 unit has oil heat & 4 units have electric Hot water) . The 6 Single homes were all totally Renovated in 2023 with finishes that include Granite Counters, S/S Appliances, new cabinets, LVP flooring & new HVAC w/ C/A. Both Twin/Duplex units are scheduled to be repainted and LVP to be installed (June 2025). All units include a Washer, Dryer, Dishwasher, Gas Range and Refrigerator. All Cottages, Waterfront House, and Twin/Duplex have private basements. Quad has a shared basement. All units are Public Sewer and On-Site well water.
Highly desirable rental community, always a waiting list, with private access to the Perkiomen Trail. Conveniently Located across From PV High School with school district bus pickup in front of the property. There is so much more than just cap rates to consider with this opportunity, many of the units are still rented below market rents! Minimal deferred maintenance required.
Property Details
Home Type
- Multi-Family
Est. Annual Taxes
- $17,192
Year Built
- Built in 1940 | Remodeled in 2023
Lot Details
- 2.81 Acre Lot
- 100 Feet of Waterfront
- Creek or Stream
- Property is in excellent condition
Home Design
- Cottage
- Bungalow
- Side-by-Side
- Cabin
- Block Foundation
- Shingle Roof
- Asphalt Roof
- Stucco
Interior Spaces
- 10,580 Sq Ft Home
- 1 Fireplace
- Replacement Windows
- Double Hung Windows
- Sliding Doors
- Water Views
- Natural lighting in basement
Kitchen
- Gas Oven or Range
- Dishwasher
- Stainless Steel Appliances
Flooring
- Carpet
- Luxury Vinyl Plank Tile
Laundry
- Dryer
- Washer
Parking
- 30 Open Parking Spaces
- 30 Parking Spaces
- Private Parking
- Parking Lot
Outdoor Features
- Water Oriented
- Stream or River on Lot
- Sport Court
- Deck
- Patio
- Exterior Lighting
- Shed
- Outbuilding
Location
- Flood Zone Lot
Schools
- Perkiomen Valley High School
Utilities
- 90% Forced Air Heating and Cooling System
- Heating System Uses Oil
- Hot Water Baseboard Heater
- Above Ground Utilities
- 100 Amp Service
- Shared Well
- Natural Gas Water Heater
- Cable TV Available
Listing and Financial Details
- Tax Lot 21
- Assessor Parcel Number 48-00-00898-008
Community Details
Overview
- 4 Units
- 2-Story Building
Building Details
- Income includes apartment rentals
- Insurance Expense $23,340
- Maintenance Expense $18,468
- Trash Expense $3,671
- Operating Expense $71,691
- Gross Income $261,000
- Net Operating Income $189,309
Map
Home Values in the Area
Average Home Value in this Area
Property History
| Date | Event | Price | Change | Sq Ft Price |
|---|---|---|---|---|
| 05/20/2025 05/20/25 | For Sale | $2,950,000 | -- | $279 / Sq Ft |
Source: Bright MLS
MLS Number: PAMC2141186
- 1 Wartman Rd
- 635 Church Rd
- 939 Hamilton Rd
- 601 Grater Ave
- 135 French Rd
- 0 Bridge St Unit PAMC2141050
- 605 Stewart Rd
- 162 Maple Ave
- 726 Queen Rd
- 412 Bridge St
- 630 Bridge St
- 756 Martingale Rd
- 312 E 7th Ave
- 797 Martingale Rd
- 640 Buyers Rd
- 820 Dogwood Ln
- Cloverfield Plan at Charterfield Landing
- Raintree Plan at Charterfield Landing
- Laney Plan at Charterfield Landing
- Rollins Plan at Charterfield Landing
- 473 Bridge St
- 929 Shenkle Dr
- 433 1 E Main St Unit 433-1
- 74 E 5th Ave
- 222 Concord Rd
- 30 2nd St
- 1512 W Main St Unit 2
- 38 Jacob Way
- 609 Muhlenberg Dr Unit 205
- 334 1-F E Main St Unit 1F
- 334 E Main St
- 4001 Brandywine Ct
- 229 Cadence Ct
- 2134 Forest Ln Unit E12
- 120 Woodwinds Dr
- 4411 Forest Ln
- 2066 Bridge Rd Unit 2
- 1041 Greenes Way Cir
- 2028 Store Rd
- 576 Championship Dr







