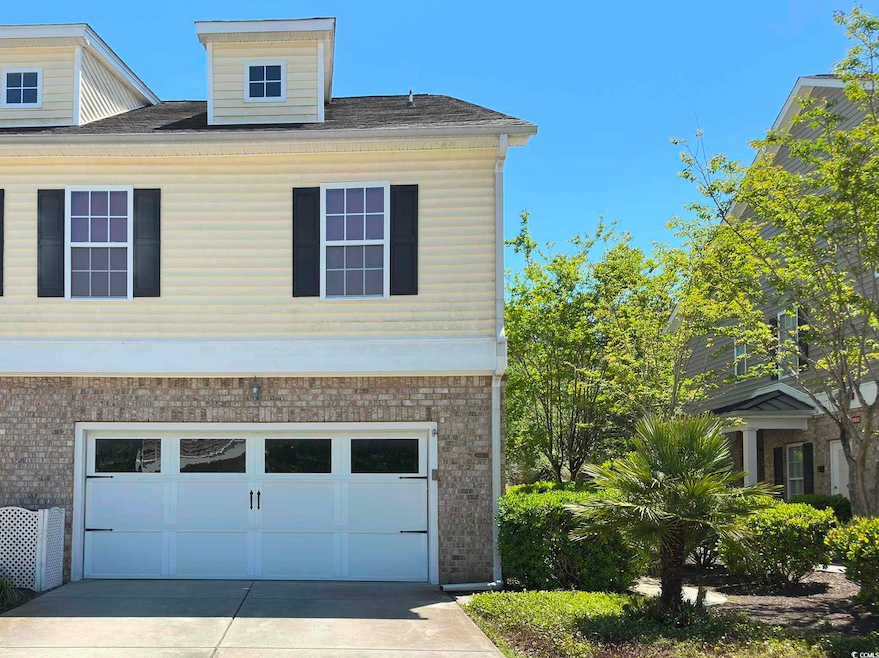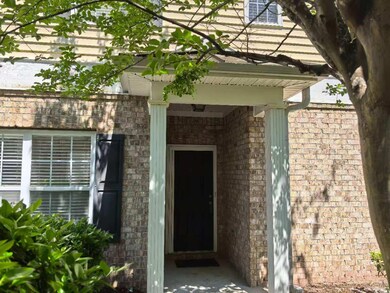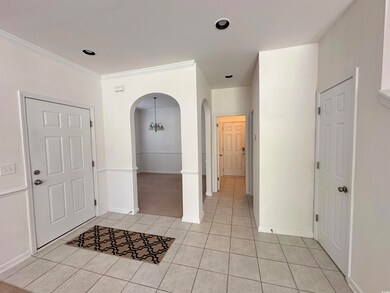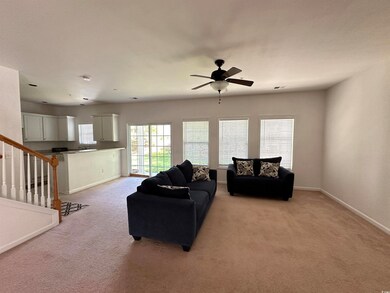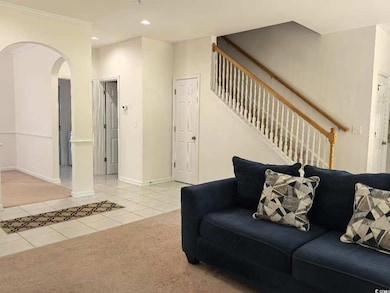514 Hay Hill Ln Unit C Myrtle Beach, SC 29579
Highlights
- Clubhouse
- Loft
- Lawn
- Ocean Bay Elementary School Rated A
- End Unit
- Solid Surface Countertops
About This Home
Welcome to The Farm at Carolina Forest, a fantastic community filled with wonderful amenities! This beautiful 3-bedroom, 2.5-bath townhouse-style condo features a spacious open floor plan and abundant natural light, enhanced by fresh paint throughout and epoxy flooring in the garage. FIRST FLOOR: Enter through the foyer into a large family room, leading to a kitchen equipped with white cabinets, a pantry, and a sink overlooking the green space in the backyard. The formal dining room can easily serve as an office, complemented by a laundry room and a convenient half bath. Sliding doors from the living room open to a 20x4 patio, perfect for entertaining and grilling, surrounded by lush trees for added privacy. UPSTAIRS: The expansive master bedroom features a trey ceiling, a ceiling fan, and a luxurious master bath with a garden tub, shower, double sink, and a linen closet for ample storage. Two additional well-sized bedrooms share a second full bath, also with a linen closet. A loft niche provides the perfect spot for a desk or extra storage. The unit is equipped with fire sprinklers for added safety. Enjoy resort-style amenities, including a large pool, basketball court, community center, and playground. This condo is just minutes from the Atlantic Ocean, Broadway at the Beach, dining, miniature golf, Pirate Voyage, Tanger Outlets, shopping, and the airport. The recent extension of International Blvd makes navigating the area effortless. A key benefit of The Farm at Carolina Forest is its proximity to Ocean Bay Elementary School and Ocean Bay Middle School, both within walking distance. This prime location allows families to easily access quality educational facilities without the need for transportation, enhancing the community's family-friendly appeal. Note: All the new appliances including refrigerator, microwave, range/oven, dishwasher will be installed before tenants move in. LANDLORD'S CRITERIA: 1. MONTHLY RENT INCLUDES BASIC CABLE , INTERNET AND TRASH, HOA POOLS, FITNESS CENTER, PLAYGROUND, BASKETBALL COURT, LANDSCAPING MAINTENANCE. 2. GROSS INCOME PER MONTH: 2.5x RENT. INCOME CAN BE INCLUDE, BUT NOT LIMITED TO: W-2 OR 1099 PAY CHECK, SOCIAL SECRITY PAYMENTS, HOUSING VOUCHERS. 3. CREDIT OF 650+ NO CRIMINAL AND NO EVICTIONS 5. NO SMOKING IN UNIT / SMALL PET CONDITIONAL WITH PET FEE 6. APPLY at:
Townhouse Details
Home Type
- Townhome
Est. Annual Taxes
- $787
Year Built
- Built in 2007
Lot Details
- End Unit
- Lawn
Home Design
- Bi-Level Home
- Brick Exterior Construction
- Slab Foundation
- Vinyl Siding
- Tile
Interior Spaces
- 1,814 Sq Ft Home
- Bar
- Ceiling Fan
- Entrance Foyer
- Formal Dining Room
- Loft
Kitchen
- Breakfast Area or Nook
- Breakfast Bar
- Range
- Microwave
- Dishwasher
- Stainless Steel Appliances
- Solid Surface Countertops
- Disposal
Flooring
- Carpet
- Vinyl
Bedrooms and Bathrooms
- 3 Bedrooms
- Bathroom on Main Level
Laundry
- Laundry Room
- Washer and Dryer
Home Security
Parking
- 2 Car Attached Garage
- Garage Door Opener
Outdoor Features
- Patio
- Rear Porch
Location
- Outside City Limits
Schools
- Ocean Bay Elementary School
- Ocean Bay Middle School
- Carolina Forest High School
Utilities
- Central Heating and Cooling System
- Water Heater
- Water Purifier
- High Speed Internet
- Phone Available
- Cable TV Available
Listing and Financial Details
- Security Deposit $2,500
- Rent includes electric common, trash pickup, pool service, landscape/lawn, insurance, manager, common maint/repair, recreation facilities, primary antenna/cable TV, internet access
- $50 Application Fee
Community Details
Amenities
- Door to Door Trash Pickup
- Clubhouse
Recreation
- Community Pool
Security
- Fire Sprinkler System
Map
Source: Coastal Carolinas Association of REALTORS®
MLS Number: 2511568
APN: 39607030064
- 514 Hay Hill Ln Unit C
- 505 Hay Hill Ln Unit B
- 502 Hay Hill Ln Unit B
- 125 Mountain Ash Ln
- 192 Mountain Ash Ln
- 1298 Harvester Cir Unit 1298 The Farm
- 2210 Haystack Way Unit MB
- 849 Barn Owl Ct
- 893 Barn Owl Ct
- 2072 Haystack Way Unit MB
- 2912 Scarecrow Way
- 864 Barn Owl Ct
- 1196 Harvester Cir
- 816 Barn Owl Ct
- 1004 Harvester Cir
- 2053 Haystack Way
- 1155 Harvester Cir Unit 1155 The Orchards at
- 1127 Harvester Cir
- 295 Bellegrove Dr
- 396 Bellegrove Dr
