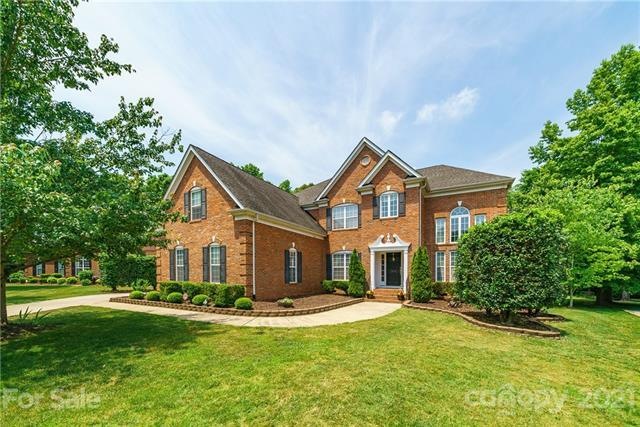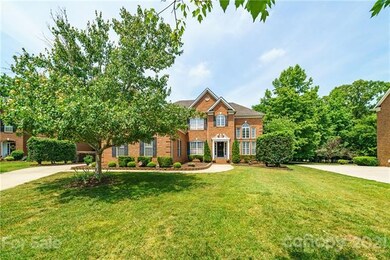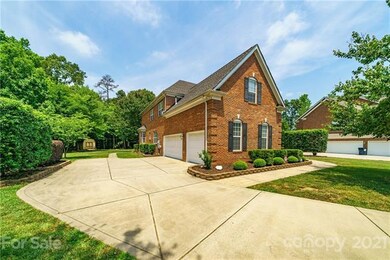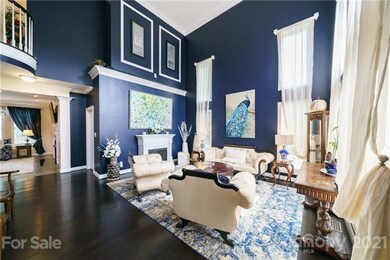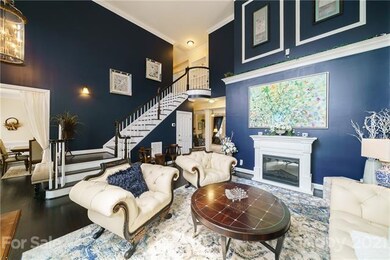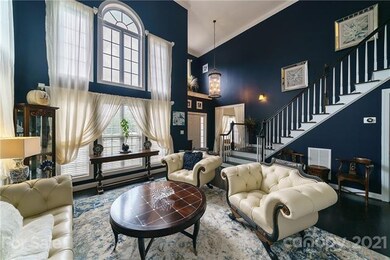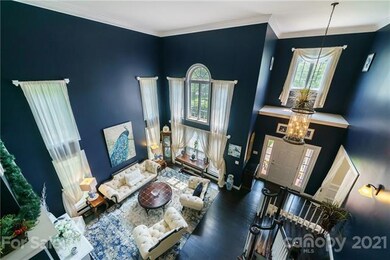
514 Hidden Manor Dr Matthews, NC 28104
Estimated Value: $762,000 - $1,095,000
Highlights
- Wooded Lot
- Transitional Architecture
- Wood Flooring
- Wesley Chapel Elementary School Rated A
- Outdoor Fireplace
- Community Pool
About This Home
As of July 2021Gorgeous 4800+ sq. ft. home with 6 BRs and 5 ½ baths in sought-after Blackstone Subdivision on .91 acres on a cul-de-sac street. Great flow from entry to kitchen. Foyer opens to a dramatic staircase and soaring ceilings. Hardwoods and extensive moldings throughout main level. Main level features formal LR, formal DR. family room,½ bath, private office, kitchen, laundry and private BR with full bath. Master on 2nd level with spacious his/her closets, with an additional 3 BRs and oversized bonus room. 6th BR with full bath on 3rd floor. Enjoy your morning coffee sitting on the enclosed patio in front of your wood-burning fireplace which can be converted to gas. Huge, flat backyard ready for your dream pool or outdoor kitchen. Playset, pergola and shed convey with the property. Community has clubhouse, tennis, playground, a junior Olympic pool & splash area, as well as walking trails. Zoned for award winning Weddington schools. Hurry! This home will not last! Showings begin June 15th.
Last Agent to Sell the Property
Realty Dynamics Inc. License #260817 Listed on: 05/30/2021
Home Details
Home Type
- Single Family
Year Built
- Built in 2003
Lot Details
- Irrigation
- Wooded Lot
- Many Trees
HOA Fees
- $43 Monthly HOA Fees
Parking
- Attached Garage
Home Design
- Transitional Architecture
Interior Spaces
- Fireplace
- Crawl Space
- Oven
Flooring
- Wood
- Tile
Outdoor Features
- Outdoor Fireplace
- Shed
Listing and Financial Details
- Assessor Parcel Number 06-048-089
Community Details
Overview
- Red Rock Management Association, Phone Number (888) 757-3376
Recreation
- Tennis Courts
- Community Playground
- Community Pool
- Trails
Ownership History
Purchase Details
Home Financials for this Owner
Home Financials are based on the most recent Mortgage that was taken out on this home.Purchase Details
Home Financials for this Owner
Home Financials are based on the most recent Mortgage that was taken out on this home.Purchase Details
Home Financials for this Owner
Home Financials are based on the most recent Mortgage that was taken out on this home.Purchase Details
Purchase Details
Home Financials for this Owner
Home Financials are based on the most recent Mortgage that was taken out on this home.Similar Homes in Matthews, NC
Home Values in the Area
Average Home Value in this Area
Purchase History
| Date | Buyer | Sale Price | Title Company |
|---|---|---|---|
| Dalton Matthew M | $770,000 | Tryon Title Agency Llc | |
| Holtey Orion | -- | Austin Title Llc | |
| Holtey Orlon J | $435,000 | None Available | |
| Wiegand Ulrich Helmut | -- | None Available | |
| Wiegand Ulrich Helmut | $432,500 | -- |
Mortgage History
| Date | Status | Borrower | Loan Amount |
|---|---|---|---|
| Open | Dalton Matthew M | $548,000 | |
| Previous Owner | Holtey Orion | $40,000 | |
| Previous Owner | Holtey Orion | $360,000 | |
| Previous Owner | Holtey Orlon J | $391,500 | |
| Previous Owner | Wiegand Ulrich Helmut | $330,000 | |
| Previous Owner | Wiegand Ulrich Helmut | $200,000 | |
| Previous Owner | Wiegand Ulrich Helmut | $125,000 | |
| Previous Owner | Wiegand Ulrich H | $356,000 | |
| Previous Owner | Wiegand Ulrich Helmut | $350,000 | |
| Previous Owner | Wiegand Ulrich Helmut | $320,000 |
Property History
| Date | Event | Price | Change | Sq Ft Price |
|---|---|---|---|---|
| 07/19/2021 07/19/21 | Sold | $770,000 | -- | $160 / Sq Ft |
| 05/30/2021 05/30/21 | Pending | -- | -- | -- |
Tax History Compared to Growth
Tax History
| Year | Tax Paid | Tax Assessment Tax Assessment Total Assessment is a certain percentage of the fair market value that is determined by local assessors to be the total taxable value of land and additions on the property. | Land | Improvement |
|---|---|---|---|---|
| 2024 | $3,838 | $611,300 | $109,000 | $502,300 |
| 2023 | $3,824 | $611,300 | $109,000 | $502,300 |
| 2022 | $3,555 | $568,400 | $109,000 | $459,400 |
| 2021 | $3,547 | $568,400 | $109,000 | $459,400 |
| 2020 | $3,509 | $455,560 | $70,260 | $385,300 |
| 2019 | $3,491 | $455,560 | $70,260 | $385,300 |
| 2018 | $3,452 | $450,460 | $70,260 | $380,200 |
| 2017 | $3,650 | $450,500 | $70,300 | $380,200 |
| 2016 | $3,585 | $450,460 | $70,260 | $380,200 |
| 2015 | $3,625 | $450,460 | $70,260 | $380,200 |
| 2014 | $3,605 | $524,720 | $82,950 | $441,770 |
Agents Affiliated with this Home
-
Stephen Scott

Seller's Agent in 2021
Stephen Scott
Realty Dynamics Inc.
(704) 779-6194
445 Total Sales
-
Denise OFarrell

Buyer's Agent in 2021
Denise OFarrell
ProStead Realty
(704) 333-8905
61 Total Sales
Map
Source: Canopy MLS (Canopy Realtor® Association)
MLS Number: CAR3745286
APN: 06-048-089
- 6309 Crosshall Place
- 6312 Crosshall Place
- 6518 Blackwood Ln
- 6706 Blackwood Ln
- 514 Billy Howey Rd
- 706 Springwood Dr Unit 14
- 914 Olive Mill Ln
- 900 Springwood Dr
- 00 Billy Howey Rd
- 6004 Quintessa Dr
- 905 Patricians Ln
- 3009 Ocaso Ct
- 4008 Quintessa Dr
- 720 Cavesson Way
- 6202 Pumpernickel Ln
- 724 Cavesson Way
- 105 Prairie Rose Ct
- 1004 Princesa Dr
- 1000 High Brook Dr
- 329 Brambling Ct
- 514 Hidden Manor Dr
- 512 Hidden Manor Dr
- 516 Hidden Manor Dr
- 506 Hidden Manor Dr
- 517 Hidden Manor Dr
- 515 Hidden Manor Dr
- 2007 Chanelstone Way
- 513 Hidden Manor Dr
- 2001 Chanelstone Way
- 511 Hidden Manor Dr
- 710 Palmerston Ln
- 708 Palmerston Ln
- 706 Palmerston Ln
- 2006 Chanelstone Way
- 505 Hidden Manor Dr
- 505 Hidden Manor Dr Unit 27
- 509 Hidden Manor Dr
- 704 Palmerston Ln
- 507 Hidden Manor Dr
- 6203 Marigold Ct
