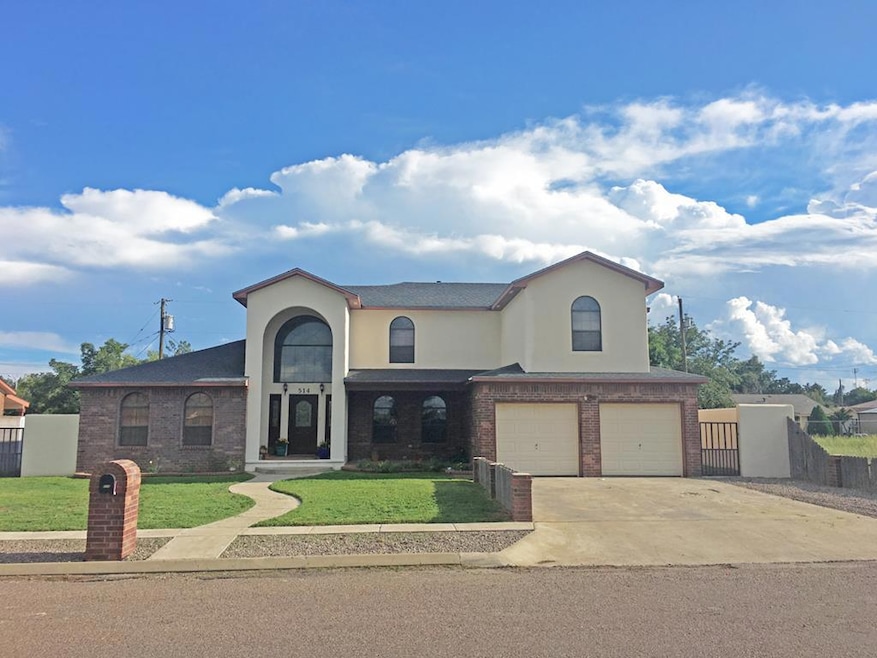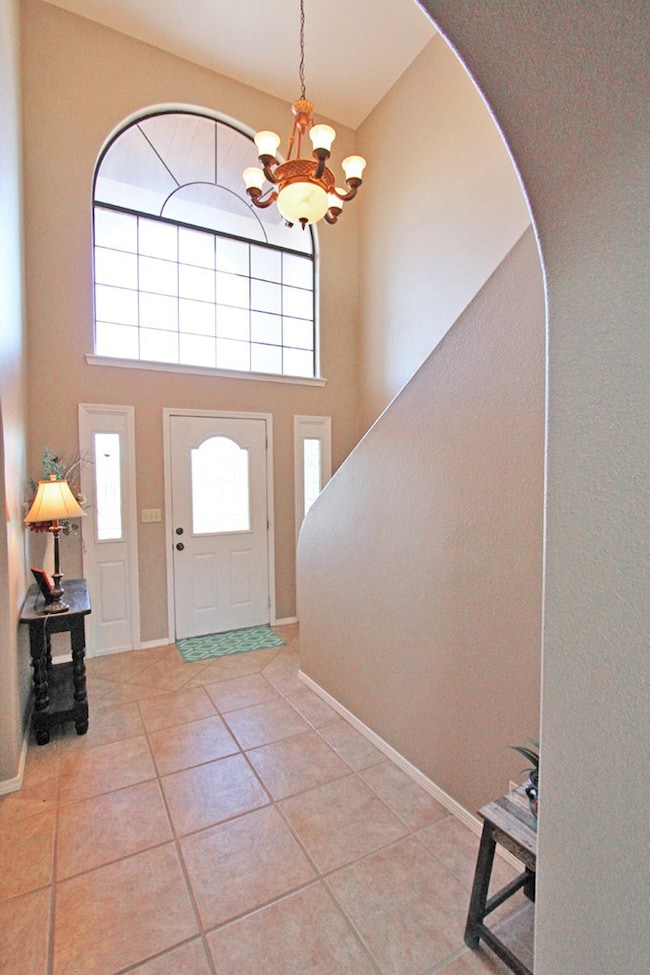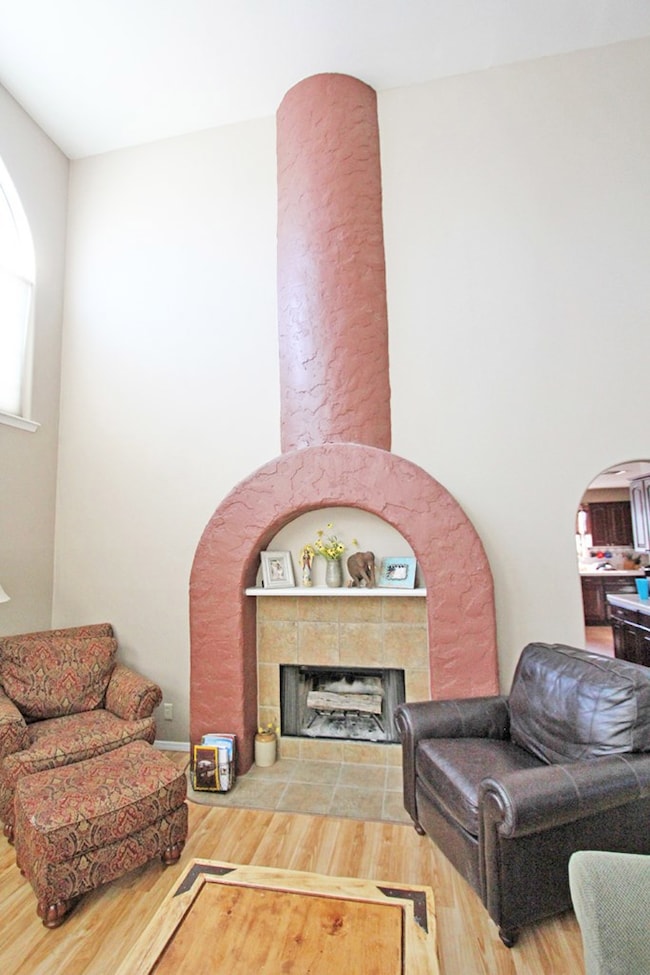
514 John Rd W Alpine, TX 79830
Estimated payment $2,944/month
Highlights
- Spa
- Wood Flooring
- No HOA
- Fireplace in Bedroom
- High Ceiling
- Covered Patio or Porch
About This Home
Located within Carpenter Addition in Alpine and offering over 3500 sq.ft., 4 bedrooms, 3.5 baths, + office. Home has spacious bedrooms, formal dining, breakfast bar, dining area in kitchen, fenced back yard, composition shingle roof, 12+ foot ceilings in living room, two HVAC units, and so much more! Call to view this home today!
Listing Agent
Mountain View Properties Brokerage Email: 4328375518, michelle@mtnviewproperties.com License #0615925 Listed on: 05/19/2025
Home Details
Home Type
- Single Family
Est. Annual Taxes
- $3,862
Year Built
- Built in 2003
Lot Details
- 10,454 Sq Ft Lot
- Landscaped
Parking
- 2 Car Attached Garage
- Parking Pad
- Garage Door Opener
Home Design
- Slab Foundation
- Frame Construction
- Composition Roof
- Masonry
- Stucco
Interior Spaces
- 3,534 Sq Ft Home
- Bookcases
- High Ceiling
- Ceiling Fan
- Wood Burning Fireplace
- Shades
- Living Room with Fireplace
- Formal Dining Room
- Fire and Smoke Detector
Kitchen
- Breakfast Bar
- Microwave
- Ice Maker
- Dishwasher
- Disposal
Flooring
- Wood
- Carpet
- Tile
Bedrooms and Bathrooms
- 4 Bedrooms
- Fireplace in Bedroom
- Dual Vanity Sinks in Primary Bathroom
- Separate Shower in Primary Bathroom
Laundry
- Laundry in Kitchen
- Electric Dryer
Outdoor Features
- Spa
- Covered Patio or Porch
- Outdoor Storage
Location
- In Flood Plain
Schools
- Alpine Elementary And Middle School
- Alpine High School
Utilities
- Zoned Heating and Cooling
- Heating System Uses Gas
- Multiple Water Heaters
- Electric Water Heater
- Fiber Optics Available
Community Details
- No Home Owners Association
- Carpenter Subdivision
Listing and Financial Details
- Assessor Parcel Number 10290
Map
Home Values in the Area
Average Home Value in this Area
Tax History
| Year | Tax Paid | Tax Assessment Tax Assessment Total Assessment is a certain percentage of the fair market value that is determined by local assessors to be the total taxable value of land and additions on the property. | Land | Improvement |
|---|---|---|---|---|
| 2024 | $5,408 | $288,778 | $23,778 | $265,000 |
| 2023 | $5,408 | $288,778 | $23,778 | $265,000 |
| 2022 | $5,048 | $288,778 | $23,778 | $265,000 |
| 2021 | $7,701 | $415,698 | $23,778 | $391,920 |
| 2020 | $7,084 | $298,543 | $14,861 | $283,682 |
| 2019 | $7,393 | $327,385 | $14,861 | $312,524 |
| 2018 | $6,788 | $298,424 | $14,861 | $283,563 |
| 2017 | $6,416 | $278,048 | $8,250 | $269,798 |
| 2016 | $7,233 | $316,729 | $8,250 | $308,479 |
| 2015 | -- | $316,729 | $8,250 | $308,479 |
| 2014 | -- | $316,367 | $8,250 | $308,117 |
Property History
| Date | Event | Price | Change | Sq Ft Price |
|---|---|---|---|---|
| 07/03/2025 07/03/25 | Price Changed | $485,000 | -2.8% | $137 / Sq Ft |
| 05/19/2025 05/19/25 | For Sale | $499,000 | +58.5% | $141 / Sq Ft |
| 09/04/2015 09/04/15 | Sold | -- | -- | -- |
| 07/15/2015 07/15/15 | Pending | -- | -- | -- |
| 02/11/2015 02/11/15 | For Sale | $314,900 | -- | $96 / Sq Ft |
Purchase History
| Date | Type | Sale Price | Title Company |
|---|---|---|---|
| Grant Deed | $280,280 | -- | |
| Grant Deed | $274,302 | -- |
Mortgage History
| Date | Status | Loan Amount | Loan Type |
|---|---|---|---|
| Open | $286,000 | Construction | |
| Previous Owner | $279,900 | VA |
About the Listing Agent

Jami grew up in Alpine and she received her Bachelor of Science degree from Sul Ross State University in Kinesiology and operated her own massage therapy business until 2011. She obtained her Real Estate license in 2011. Jami works with Buyers and Sellers and investment properties. Jami is known for her honesty and doing things right the first time and works hard to make sure the process of homeownership is seamless for her Buyers and Sellers. She is efficient and a real asset to MVP's Team.
Jami's Other Listings
Source: Odessa Board of REALTORS®
MLS Number: 160304
APN: 10290
- 504 John Rd W
- 411 Sagebrush Ave
- 408 E Harriet St
- 2003 N Enfield
- 2010 N State Highway 118
- 1100 Loop Rd
- 104 W Harriet St
- 107 W June St
- 1015 Loop Rd
- 201 E Marfa Ave
- 1207 Fighting Buck Ave
- Lot 12 Las Montanas St
- Lot 14 Las Montanas St
- Lot 13 Las Montanas St
- 1503 N 5th St
- 11 Los Ranchos Dr
- 1206 N 5th St
- 1406 N 7th St
- 1020 Logan Dr
- 51675 Texas 118
- 1407 N 8th St Unit 6
- 1407 N 8th St Unit 10.5
- 700 N Bird St
- 601 N Bird St Unit B
- 806 N 10th St
- 806 E Lockhart Ave Unit D
- 504 West Ave E Unit 2
- 205 S 11th St
- 2400 E Highway 90 Unit 6
- 908 W Avenue H
- 2105 Brunson St
- 1104 Lechuguilla Unit 49
- 1108 W San Antonio St Unit B
- 43435 Ranch To Market Road 2810 Unit 4






