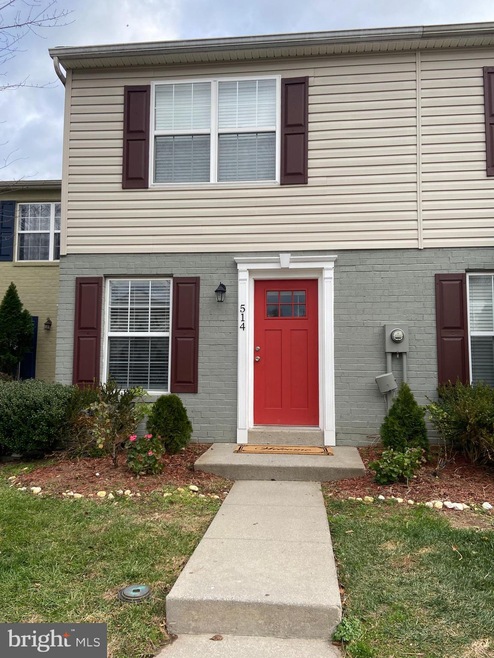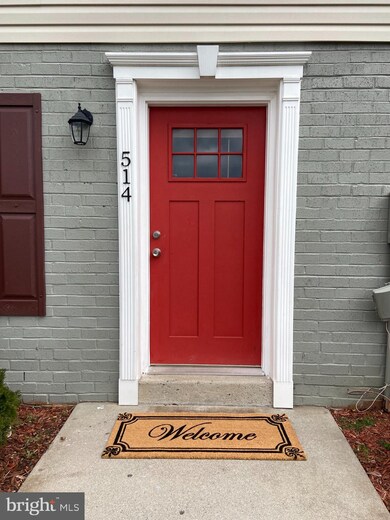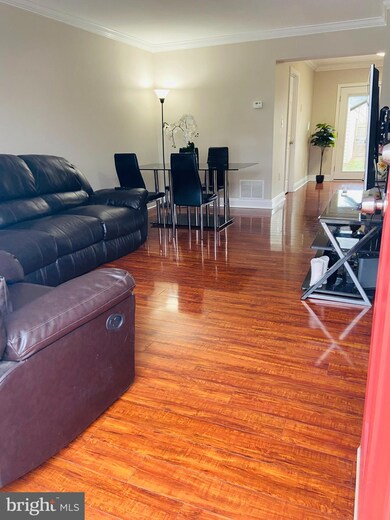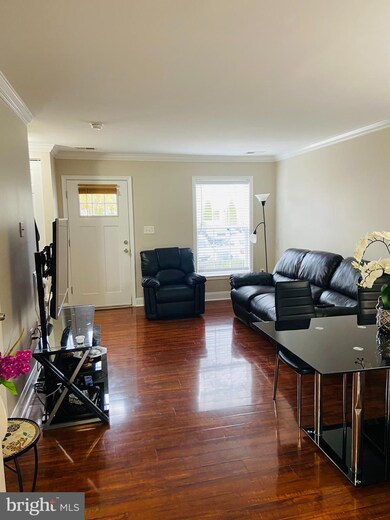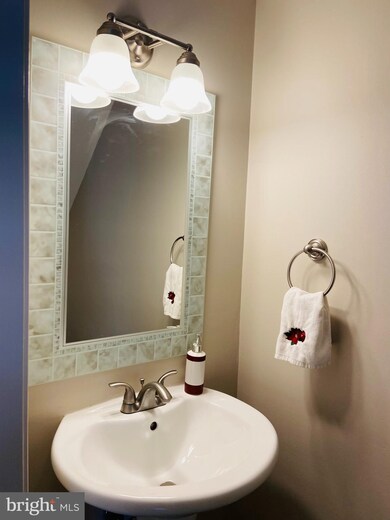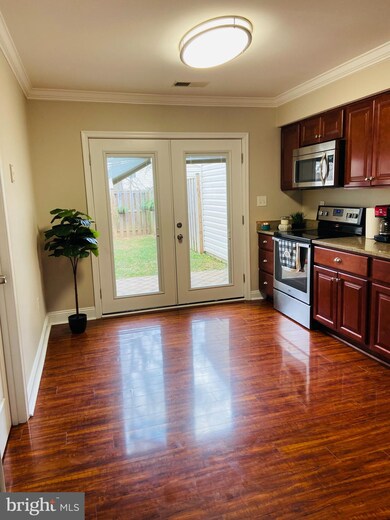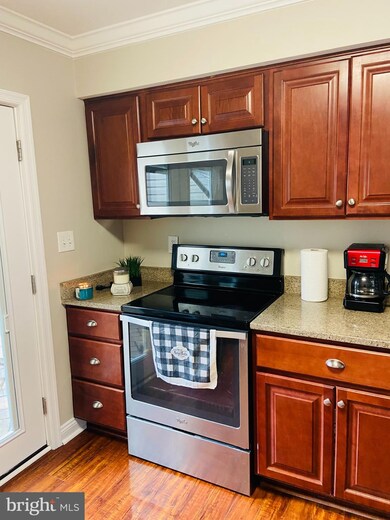
514 Lancaster Place Unit 514 Frederick, MD 21703
Frederick Heights/Overlook NeighborhoodHighlights
- Open Floorplan
- Colonial Architecture
- Upgraded Countertops
- Frederick High School Rated A-
- Wood Flooring
- Stainless Steel Appliances
About This Home
As of January 2022WELCOME TO 514 LANCASTER PLACE #514!!! THIS IS THE PERFECT TWO-LEVEL TOWNHOUSE THAT YOU HAVE BEEN WAITING FOR!!! This beautiful townhouse has just been painted throughout with neutral colors and is ready for the new owners to move right in! When you enter the home, you are greeted with a gorgeous hardwood living/dining room area. The open concept of the 1ts level takes you to the beautiful and modern kitchen area. The kitchen will please any chef! There are granite countertops, beautiful cabinetry, and stainless-steel appliances. The laundry spacious area is just off the kitchen The living room/dining room/kitchen open concept makes this house a perfect place for entertaining family and friends. Please take the stairs up to the second level where you will find THREE large bedrooms and a full bathroom. ALL bedrooms have nice and spacious closets. The townhouse also counts with a fully fenced backyard with a patio a huge size shed for storage.
This townhouse is located in the community of Brightfield, just a few feet from a community playground…perfect for kids. There is a plethora of shopping and restaurants in the area, even a Costco and Home Depot within miles! Hurry, if you want to make this house your home!
Townhouse Details
Home Type
- Townhome
Est. Annual Taxes
- $3,593
Year Built
- Built in 1988
Lot Details
- 1,471 Sq Ft Lot
- Property is Fully Fenced
- Property is in excellent condition
HOA Fees
- $40 Monthly HOA Fees
Home Design
- Colonial Architecture
- Brick Exterior Construction
- Shingle Roof
- Concrete Perimeter Foundation
Interior Spaces
- 1,088 Sq Ft Home
- Property has 2 Levels
- Open Floorplan
- Combination Dining and Living Room
Kitchen
- Cooktop
- Built-In Microwave
- Dishwasher
- Stainless Steel Appliances
- Upgraded Countertops
- Disposal
Flooring
- Wood
- Carpet
Bedrooms and Bathrooms
- 3 Bedrooms
Laundry
- Laundry on main level
- Stacked Washer and Dryer
Parking
- On-Street Parking
- 2 Assigned Parking Spaces
Schools
- Hillcrest Elementary School
- West Frederick Middle School
- Frederick High School
Utilities
- Central Heating and Cooling System
- High-Efficiency Water Heater
- Municipal Trash
Additional Features
- Level Entry For Accessibility
- Energy-Efficient Appliances
Listing and Financial Details
- Tax Lot 8
- Assessor Parcel Number 1102146525
Community Details
Overview
- Frederick Heights Subdivision
Pet Policy
- Pets Allowed
Ownership History
Purchase Details
Home Financials for this Owner
Home Financials are based on the most recent Mortgage that was taken out on this home.Purchase Details
Purchase Details
Home Financials for this Owner
Home Financials are based on the most recent Mortgage that was taken out on this home.Similar Homes in Frederick, MD
Home Values in the Area
Average Home Value in this Area
Purchase History
| Date | Type | Sale Price | Title Company |
|---|---|---|---|
| Deed | $275,000 | Old Republic National Title | |
| Interfamily Deed Transfer | -- | Accommodation | |
| Deed | $179,100 | Frederick Title Group |
Mortgage History
| Date | Status | Loan Amount | Loan Type |
|---|---|---|---|
| Open | $8,000 | New Conventional | |
| Closed | $10,000 | New Conventional | |
| Previous Owner | $270,019 | New Conventional | |
| Previous Owner | $7,500 | Unknown | |
| Previous Owner | $175,855 | FHA | |
| Previous Owner | $10,271,250 | Future Advance Clause Open End Mortgage |
Property History
| Date | Event | Price | Change | Sq Ft Price |
|---|---|---|---|---|
| 07/10/2025 07/10/25 | For Sale | $329,900 | +20.0% | $303 / Sq Ft |
| 01/07/2022 01/07/22 | Sold | $275,000 | +5.8% | $253 / Sq Ft |
| 12/11/2021 12/11/21 | Pending | -- | -- | -- |
| 12/07/2021 12/07/21 | For Sale | $260,000 | -- | $239 / Sq Ft |
Tax History Compared to Growth
Tax History
| Year | Tax Paid | Tax Assessment Tax Assessment Total Assessment is a certain percentage of the fair market value that is determined by local assessors to be the total taxable value of land and additions on the property. | Land | Improvement |
|---|---|---|---|---|
| 2024 | $4,609 | $246,667 | $0 | $0 |
| 2023 | $4,204 | $228,933 | $0 | $0 |
| 2022 | $3,836 | $211,200 | $75,000 | $136,200 |
| 2021 | $4,709 | $200,367 | $0 | $0 |
| 2020 | $2,312 | $189,533 | $0 | $0 |
| 2019 | $2,178 | $178,700 | $40,000 | $138,700 |
| 2018 | $2,544 | $142,633 | $0 | $0 |
| 2017 | $1,331 | $178,700 | $0 | $0 |
| 2016 | $1,363 | $70,500 | $0 | $0 |
| 2015 | $1,363 | $70,500 | $0 | $0 |
| 2014 | $1,363 | $70,500 | $0 | $0 |
Agents Affiliated with this Home
-
John Kirk

Seller's Agent in 2025
John Kirk
Real Broker, LLC
(240) 678-2533
1 in this area
246 Total Sales
-
Stacey Kuzma

Seller Co-Listing Agent in 2025
Stacey Kuzma
Real Broker, LLC
(301) 785-1152
24 Total Sales
-
Paola Bonarriva

Seller's Agent in 2022
Paola Bonarriva
Argent Realty, LLC
(301) 418-8596
1 in this area
16 Total Sales
-
Leigh Ann Fangmeyer

Buyer's Agent in 2022
Leigh Ann Fangmeyer
RE/MAX
(301) 730-0555
2 in this area
43 Total Sales
Map
Source: Bright MLS
MLS Number: MDFR2009168
APN: 02-146525
- 553 Cotswold Ct
- 463 Arwell Ct
- 615 Himes Ave Unit 112
- 617 Himes Ave Unit 107
- 617 Himes Ave
- 585 Lancaster Place
- 572 Cascade Way
- 558 Hollyberry Way
- 591 Winterspice Dr
- 508 Boysenberry Ln
- 7 Coats Bridge Place
- 505 Smoketree Ct
- 1239 Danielle Dr
- 401 Linden Ave
- 1324 Split Rail Ln
- 24 Mountaingate Dr
- 1305 Peachtree Ct
- 497 Sulky Ln
- 544 Ellison Ct
- 512 Ellison Ct
