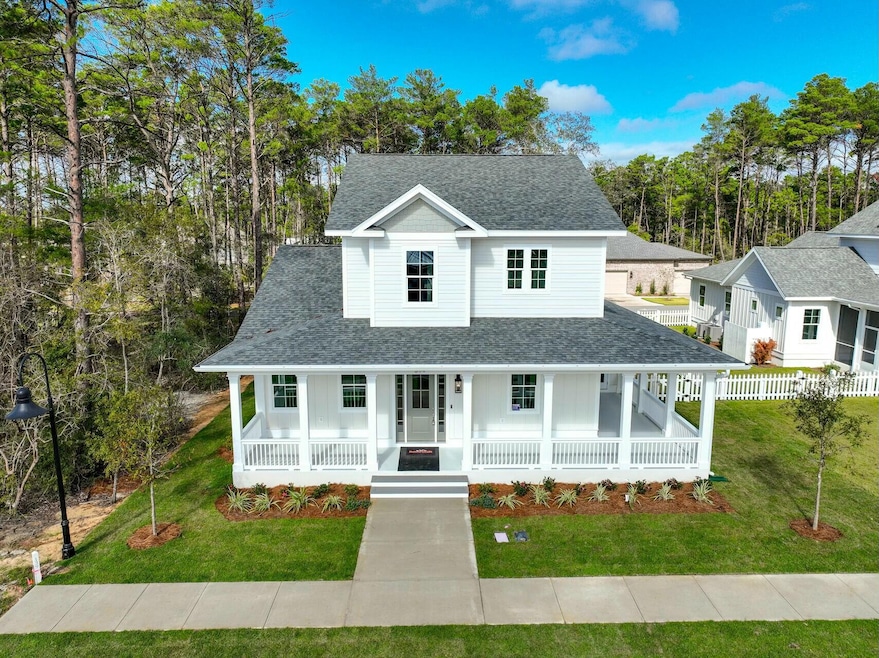
514 Lemongrass Ln Niceville, FL 32578
Highlights
- Craftsman Architecture
- Newly Painted Property
- Bonus Room
- James E. Plew Elementary School Rated A-
- Main Floor Primary Bedroom
- Community Pool
About This Home
As of February 2025This BIA Parade of Homes 2024 Winner is a must see!!!
Welcome to this beautifully upgraded 4-bedroom, 3-bath home spanning 2,952 sq ft, where modern design meets functional living. This home features a thoughtfully designed floor plan, perfect for both everyday living and entertaining.
The spacious bonus room is enhanced with custom built-in bookshelves and a convenient desk area, making it an ideal space for work or relaxation. The living area boasts stunning ceiling beams that add warmth and character, while the cozy gas fireplace with custom sinker cypress built-in shelving and stained floating shelves serve as a focal point in the room. The master bedroom and dining room each feature striking accent walls, elevating the space with... a touch of style and sophistication...The large, functional kitchen is a chef's dream, complete with beautiful quartz countertops, a walk-in pantry with a charming reclaimed door, and high-end finishes throughout.
For added convenience, the home includes a mudroom to keep your space organized, and a lovely, covered front porch that offers a welcoming view across from neighborhood amenities. The large fenced side yard provides plenty of outdoor space for play, gardening, or entertaining.
This home truly blends character and modern convenience in a sought-after location. Don't miss the chance to make it yours!
Contact Crystal Tingle 850-218-4618 for more information. Home is staged to complement floorpan and furnishings do not convey in the purchase.
Last Agent to Sell the Property
Ruckel Properties Inc License #3144415 Listed on: 11/07/2024
Home Details
Home Type
- Single Family
Est. Annual Taxes
- $1,288
Year Built
- Built in 2024
Lot Details
- Lot Dimensions are 120x67x120x67
- Back Yard Fenced
- Interior Lot
HOA Fees
- $77 Monthly HOA Fees
Parking
- 2 Car Attached Garage
- Automatic Garage Door Opener
Home Design
- Craftsman Architecture
- Newly Painted Property
- Exterior Columns
- Frame Construction
- Dimensional Roof
- Composition Shingle Roof
- Cement Board or Planked
Interior Spaces
- 2,953 Sq Ft Home
- 2-Story Property
- Built-in Bookshelves
- Shelving
- Woodwork
- Wainscoting
- Beamed Ceilings
- Recessed Lighting
- Gas Fireplace
- Double Pane Windows
- Family Room
- Dining Area
- Bonus Room
- Pull Down Stairs to Attic
- Fire and Smoke Detector
- Exterior Washer Dryer Hookup
Kitchen
- Breakfast Bar
- Walk-In Pantry
- Gas Oven or Range
- Range Hood
- Microwave
- Dishwasher
- Kitchen Island
- Disposal
Flooring
- Painted or Stained Flooring
- Tile
- Vinyl
Bedrooms and Bathrooms
- 4 Bedrooms
- Primary Bedroom on Main
- Split Bedroom Floorplan
- 3 Full Bathrooms
- Dual Vanity Sinks in Primary Bathroom
- Separate Shower in Primary Bathroom
- Garden Bath
Outdoor Features
- Rain Gutters
- Porch
Schools
- Plew Elementary School
- Ruckel Middle School
- Niceville High School
Utilities
- Multiple cooling system units
- Tankless Water Heater
- Cable TV Available
Listing and Financial Details
- Assessor Parcel Number 11-1S-22-5000-0000-1380
Community Details
Overview
- Association fees include accounting, advertising, recreational faclty
- Deer Moss Creek Subdivision
- The community has rules related to covenants
Amenities
- Community Pavilion
- Recreation Room
Recreation
- Community Playground
- Community Pool
Ownership History
Purchase Details
Purchase Details
Similar Homes in Niceville, FL
Home Values in the Area
Average Home Value in this Area
Purchase History
| Date | Type | Sale Price | Title Company |
|---|---|---|---|
| Warranty Deed | $225,000 | None Listed On Document | |
| Warranty Deed | $276,000 | None Listed On Document |
Property History
| Date | Event | Price | Change | Sq Ft Price |
|---|---|---|---|---|
| 02/24/2025 02/24/25 | Sold | $977,100 | -2.1% | $331 / Sq Ft |
| 01/18/2025 01/18/25 | Pending | -- | -- | -- |
| 11/07/2024 11/07/24 | For Sale | $998,114 | -- | $338 / Sq Ft |
Tax History Compared to Growth
Tax History
| Year | Tax Paid | Tax Assessment Tax Assessment Total Assessment is a certain percentage of the fair market value that is determined by local assessors to be the total taxable value of land and additions on the property. | Land | Improvement |
|---|---|---|---|---|
| 2024 | $1,288 | $97,566 | $97,566 | -- |
| 2023 | $1,288 | $96,600 | $96,600 | -- |
| 2022 | -- | $92,000 | $92,000 | -- |
Agents Affiliated with this Home
-
Crystal Tingle

Seller's Agent in 2025
Crystal Tingle
Ruckel Properties Inc
(850) 218-4618
27 in this area
37 Total Sales
-
Sandy Early
S
Buyer's Agent in 2025
Sandy Early
Century 21 AllPoints Realty
(850) 585-5910
3 in this area
18 Total Sales
Map
Source: Emerald Coast Association of REALTORS®
MLS Number: 962590
APN: 11-1S-22-5000-0000-1380
- 182 Caraway Dr
- 311 Sweet Basil Ln
- 185 Caraway Dr
- 188 Caraway Dr
- 621 Chamomile Ct
- 623 Chamomile Ct
- 118 Caraway Dr
- 112 Caraway Dr
- 110 Caraway Dr
- 637 Chamomile Ct
- 156 Caraway Dr
- 115 Caraway Dr
- 123 Caraway Dr
- 161 Caraway Dr
- 135 Caraway Dr
- 1502 Coriander Ln
- 1160 Deer Moss Loop
- 211 Foxglove Run
- 249 Foxglove Run
- 258 Foxglove Run






