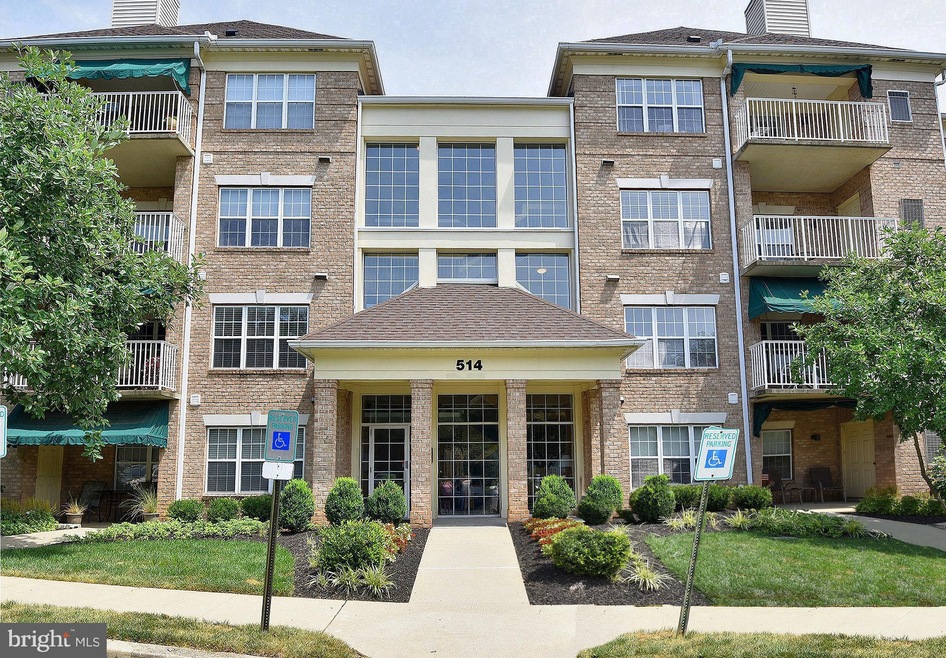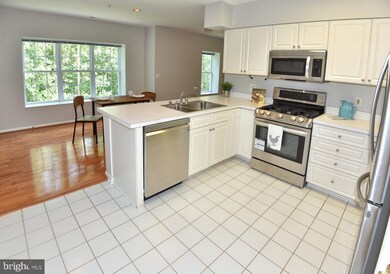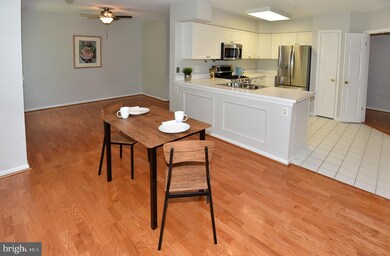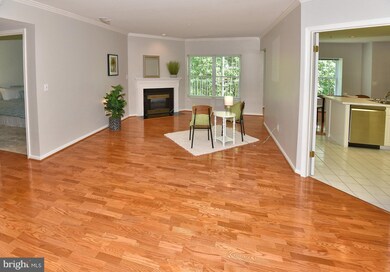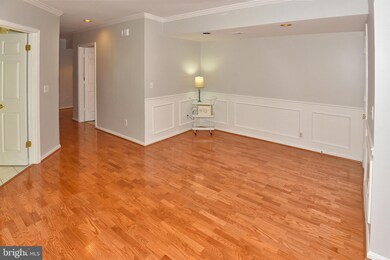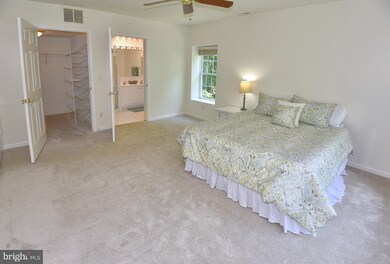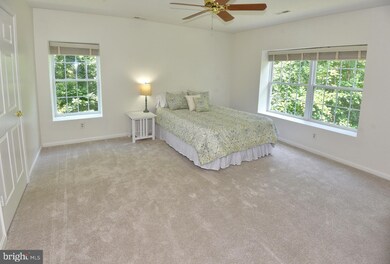
514 Limerick Cir Unit 302 Lutherville Timonium, MD 21093
Falls Road Corridor NeighborhoodHighlights
- No Units Above
- Gourmet Kitchen
- Open Floorplan
- Mays Chapel Elementary School Rated A-
- View of Trees or Woods
- Traditional Architecture
About This Home
As of September 2019Fantastic Renovated 2BR 2BA with Den and breakfast nook. Fire Place. Elevator. Balcony that faces beautiful greenery. Updated kitchen with new stainless appliances. Wood floors in main areas and New carpet in both bedrooms. Updated baths. storage galore. IN UNIT WASHER AND DRYER in Spacious Laundry Room. Walking distance to shopping, restaurants, and pool that requires membership.
Last Agent to Sell the Property
Keller Williams Legacy License #318128 Listed on: 08/06/2019

Property Details
Home Type
- Condominium
Est. Annual Taxes
- $3,971
Year Built
- Built in 1997
Lot Details
- No Units Above
- Property is in very good condition
HOA Fees
Home Design
- Traditional Architecture
- Brick Exterior Construction
Interior Spaces
- 1,521 Sq Ft Home
- Property has 3 Levels
- Open Floorplan
- Built-In Features
- Chair Railings
- Crown Molding
- Ceiling Fan
- Recessed Lighting
- Fireplace With Glass Doors
- Gas Fireplace
- Double Pane Windows
- Window Treatments
- Entrance Foyer
- Living Room
- Formal Dining Room
- Den
- Views of Woods
- Home Security System
Kitchen
- Gourmet Kitchen
- Breakfast Room
- Gas Oven or Range
- Self-Cleaning Oven
- Six Burner Stove
- Built-In Microwave
- ENERGY STAR Qualified Refrigerator
- Ice Maker
- ENERGY STAR Qualified Dishwasher
- Stainless Steel Appliances
- Disposal
Flooring
- Wood
- Carpet
- Laminate
- Ceramic Tile
Bedrooms and Bathrooms
- 2 Main Level Bedrooms
- En-Suite Primary Bedroom
- En-Suite Bathroom
- Walk-In Closet
- 2 Full Bathrooms
- Bathtub with Shower
- Walk-in Shower
Laundry
- Laundry Room
- Washer
- Gas Dryer
Parking
- Handicap Parking
- Lighted Parking
- Paved Parking
- Parking Lot
Accessible Home Design
- Accessible Elevator Installed
- Halls are 36 inches wide or more
- Doors with lever handles
Schools
- Mays Chapel Elementary School
- Ridgely Middle School
- Dulaney High School
Utilities
- Forced Air Heating and Cooling System
- Air Filtration System
- Heat Pump System
- Programmable Thermostat
- Natural Gas Water Heater
- Municipal Trash
Additional Features
- ENERGY STAR Qualified Equipment for Heating
- Exterior Lighting
Listing and Financial Details
- Assessor Parcel Number 04082300001529
Community Details
Overview
- Association fees include common area maintenance, exterior building maintenance, lawn maintenance, management, road maintenance, snow removal, trash
- Complete Management Services HOA, Phone Number (410) 255-4255
- Mid-Rise Condominium
- Burncourt Community
- Mays Chapel North Subdivision
- Property Manager
Amenities
- Common Area
- Community Center
- 1 Elevator
Pet Policy
- Pets Allowed
- Pet Size Limit
Security
- Storm Doors
- Fire and Smoke Detector
- Fire Sprinkler System
Ownership History
Purchase Details
Home Financials for this Owner
Home Financials are based on the most recent Mortgage that was taken out on this home.Purchase Details
Purchase Details
Purchase Details
Similar Homes in Lutherville Timonium, MD
Home Values in the Area
Average Home Value in this Area
Purchase History
| Date | Type | Sale Price | Title Company |
|---|---|---|---|
| Warranty Deed | $305,000 | R&P Settlement Group Llc | |
| Interfamily Deed Transfer | -- | None Available | |
| Deed | $250,000 | None Available | |
| Deed | $159,900 | -- |
Property History
| Date | Event | Price | Change | Sq Ft Price |
|---|---|---|---|---|
| 09/06/2019 09/06/19 | Sold | $305,000 | +1.7% | $201 / Sq Ft |
| 08/09/2019 08/09/19 | Pending | -- | -- | -- |
| 08/06/2019 08/06/19 | For Sale | $300,000 | -- | $197 / Sq Ft |
Tax History Compared to Growth
Tax History
| Year | Tax Paid | Tax Assessment Tax Assessment Total Assessment is a certain percentage of the fair market value that is determined by local assessors to be the total taxable value of land and additions on the property. | Land | Improvement |
|---|---|---|---|---|
| 2024 | $4,964 | $315,000 | $0 | $0 |
| 2023 | $2,437 | $310,000 | $0 | $0 |
| 2022 | $4,734 | $305,000 | $80,000 | $225,000 |
| 2021 | $4,006 | $290,000 | $0 | $0 |
| 2020 | $3,333 | $275,000 | $0 | $0 |
| 2019 | $3,151 | $260,000 | $80,000 | $180,000 |
| 2018 | $3,945 | $246,667 | $0 | $0 |
| 2017 | $3,469 | $233,333 | $0 | $0 |
| 2016 | $3,181 | $220,000 | $0 | $0 |
| 2015 | $3,181 | $218,333 | $0 | $0 |
| 2014 | $3,181 | $216,667 | $0 | $0 |
Agents Affiliated with this Home
-

Seller's Agent in 2025
Zachary Pencarski
Redfin Corp
(443) 613-4489
-
Kim Barton

Seller's Agent in 2019
Kim Barton
Keller Williams Legacy
(443) 418-6491
10 in this area
368 Total Sales
-
Shannon Regan-Bradford
S
Buyer's Agent in 2019
Shannon Regan-Bradford
Krauss Real Property Brokerage
(443) 286-3875
2 in this area
20 Total Sales
Map
Source: Bright MLS
MLS Number: MDBC467638
APN: 08-2300001529
- 10 Ferns Ct
- 508 Limerick Cir Unit 402
- 508 Limerick Cir Unit 304
- 508 Limerick Cir Unit 204
- 29 Ferns Ct
- 500 Limerick Cir Unit 101
- 12240 Roundwood Rd Unit 809
- 12236 Roundwood Rd Unit 310
- 414 Rockfleet Rd Unit 102
- 12300 Rosslare Ridge Rd Unit 207
- 12251 Roundwood Rd Unit 301
- 12251 Roundwood Rd Unit 601
- 12310 Rosslare Ridge Rd Unit 301
- 12111 Tullamore Ct Unit 101
- 12320 Rosslare Ridge Rd Unit 208
- 405 Plumbridge Ct Unit 204
- 12101 Tullamore Ct Unit 204
- 12105 Tullamore Ct Unit 101
- 12340 Rosslare Ridge Rd Unit 204
- 12021 Tralee Rd Unit 504
