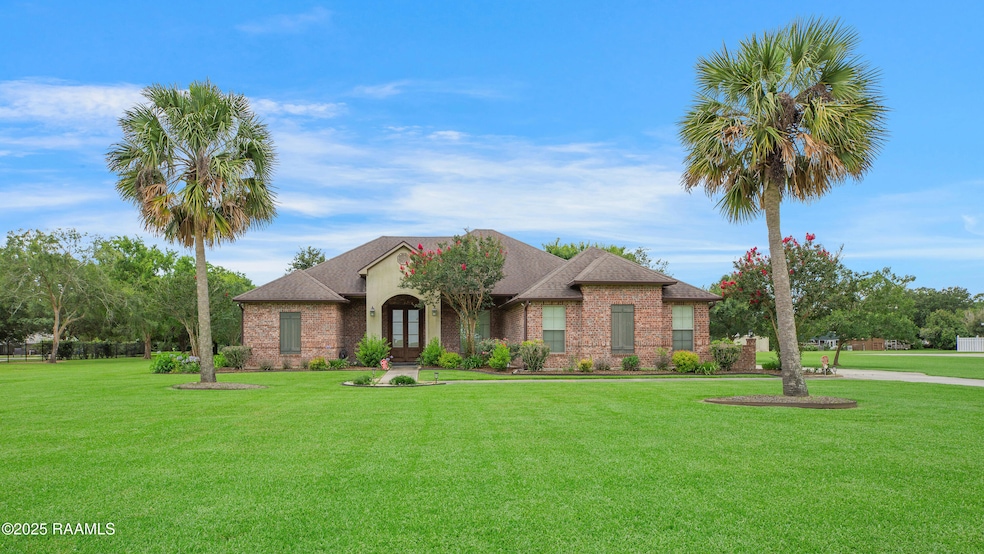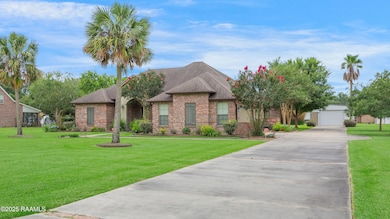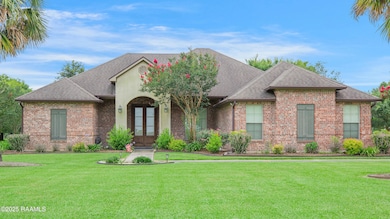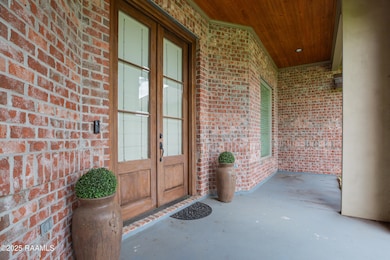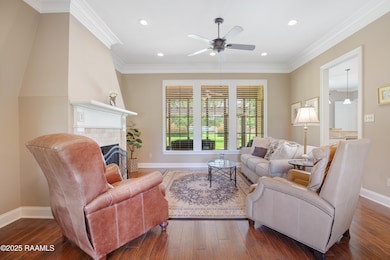
514 Lucerne Dr New Iberia, LA 70563
Estimated payment $2,224/month
Highlights
- Very Popular Property
- Traditional Architecture
- High Ceiling
- Belle Place Middle School Rated A-
- Wood Flooring
- Granite Countertops
About This Home
Welcome to this charming home on sought-after Lucerne Drive, nestled on a generous 0.90-acre lot lined with equally stunning residences. A welcoming front porch invites you into a cozy living room centered around a warm fireplace, seamlessly flowing into the formal dining area--perfect for entertaining. The spacious kitchen is a chef's delight, offering abundant cabinetry, ample storage, a pantry, breakfast bar, and a sunny breakfast nook. Off one end of the kitchen, you'll find a convenient laundry room and a versatile 4th bedroom ideal for guests or a home office. On the opposite end, two spacious bedrooms share a full bath, providing comfort and privacy. The primary suite is a true retreat with private access to the patio, dual walk-in closets, and a spa-inspired bath featuring dual vanities, a walk-in shower, and a luxurious soaker tub. Enjoy outdoor living year-round in the screened-in patio, host summer barbecues under the pergola, and take full advantage of the expansive backyard. A workshop with a roll-up door adds functionality for hobbyists or extra storage. This property combines comfort, space, and convenience in a beautiful setting--don't miss the opportunity to make it yours!
Home Details
Home Type
- Single Family
Est. Annual Taxes
- $2,174
Year Built
- Built in 2011
Lot Details
- 0.9 Acre Lot
- Lot Dimensions are 143 x 275
- Landscaped
- Level Lot
- Back Yard
Parking
- 2 Car Attached Garage
- Open Parking
Home Design
- Traditional Architecture
- Brick Exterior Construction
- Slab Foundation
- Composition Roof
- HardiePlank Type
- Stucco
Interior Spaces
- 2,197 Sq Ft Home
- 1-Story Property
- Crown Molding
- High Ceiling
- Gas Log Fireplace
- Double Pane Windows
- Window Treatments
- Aluminum Window Frames
- Screened Porch
- Washer and Electric Dryer Hookup
Kitchen
- Electric Cooktop
- Stove
- Microwave
- Plumbed For Ice Maker
- Dishwasher
- Granite Countertops
- Disposal
Flooring
- Wood
- Carpet
- Tile
Bedrooms and Bathrooms
- 4 Bedrooms
- Dual Closets
- Walk-In Closet
- 2 Full Bathrooms
- Double Vanity
- Separate Shower
Outdoor Features
- Exterior Lighting
- Separate Outdoor Workshop
- Pergola
Schools
- Daspit Elementary School
- Belle Place Middle School
- Westgate High School
Utilities
- Central Heating and Cooling System
- Propane
Community Details
- Interlaken Subdivision
Listing and Financial Details
- Tax Lot 3
Map
Home Values in the Area
Average Home Value in this Area
Tax History
| Year | Tax Paid | Tax Assessment Tax Assessment Total Assessment is a certain percentage of the fair market value that is determined by local assessors to be the total taxable value of land and additions on the property. | Land | Improvement |
|---|---|---|---|---|
| 2024 | $2,174 | $27,069 | $5,309 | $21,760 |
| 2023 | $2,235 | $27,069 | $5,309 | $21,760 |
| 2022 | $2,201 | $27,069 | $5,309 | $21,760 |
| 2021 | $2,202 | $27,069 | $5,309 | $21,760 |
| 2020 | $1,592 | $27,069 | $0 | $0 |
| 2017 | $1,489 | $27,069 | $5,309 | $21,760 |
| 2016 | $1,457 | $27,069 | $5,309 | $21,760 |
| 2014 | $1,930 | $25,671 | $3,657 | $22,014 |
Property History
| Date | Event | Price | Change | Sq Ft Price |
|---|---|---|---|---|
| 06/06/2025 06/06/25 | For Sale | $385,000 | -- | $175 / Sq Ft |
Similar Homes in New Iberia, LA
Source: REALTOR® Association of Acadiana
MLS Number: 2020024719
APN: 0400321990
- 311 Interlaken Dr
- 110 Interlaken Dr
- 0 Lavender Ln Unit 15259814
- Lot 1 Daniel Ln
- 114 Daniel Ln
- 804 Troy Rd
- 000 Troy Rd
- Tbd Troy Rd
- 1018 Troy Rd
- Tbd Daspit Rd
- 3403 Sugar Oaks Rd
- 909 Oakcrest Dr
- 617 Cemetery Rd
- Tbd Christopher St
- 1016 Christopher St
- 315 Santiago Dr
- Tbd Santiago Dr
- 2309 Sugar Mill Rd
- 4002 Sugar Oaks Rd
- 2000 Sugar Mill Rd
