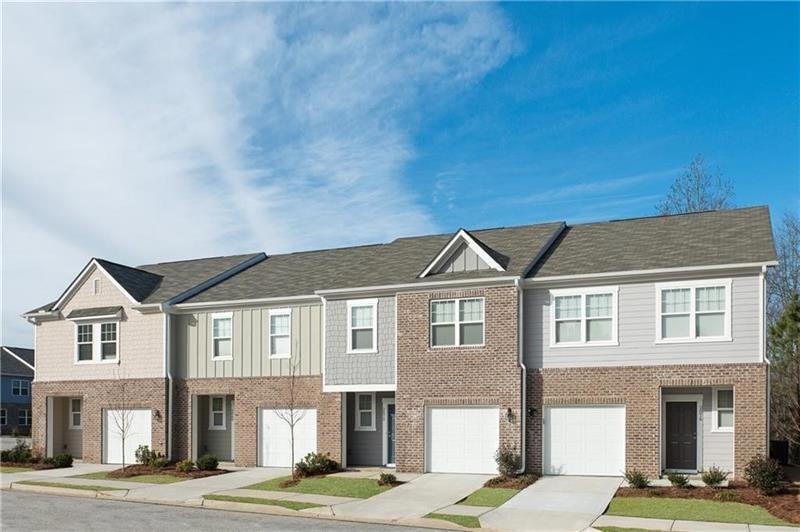
$280,000
- 3 Beds
- 2.5 Baths
- 1,760 Sq Ft
- 536 Magnolia Cir
- Unit 116
- Palmetto, GA
This home is priced to sell and won't last long. Bring your best offer - the seller is motivated and ready to make a deal! Step into contemporary luxury with this nearly new, move-in-ready townhome located just 20 minutes from Downtown Atlanta and Hartsfield-Jackson Airport! Situated in a rapidly growing area with trendy new restaurants just a short walk away, this is urban living with a
Kim Owens Cox & Company Real Estate, LLC
