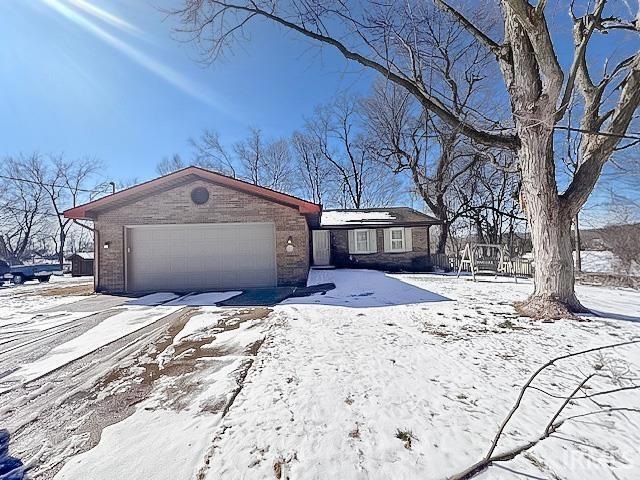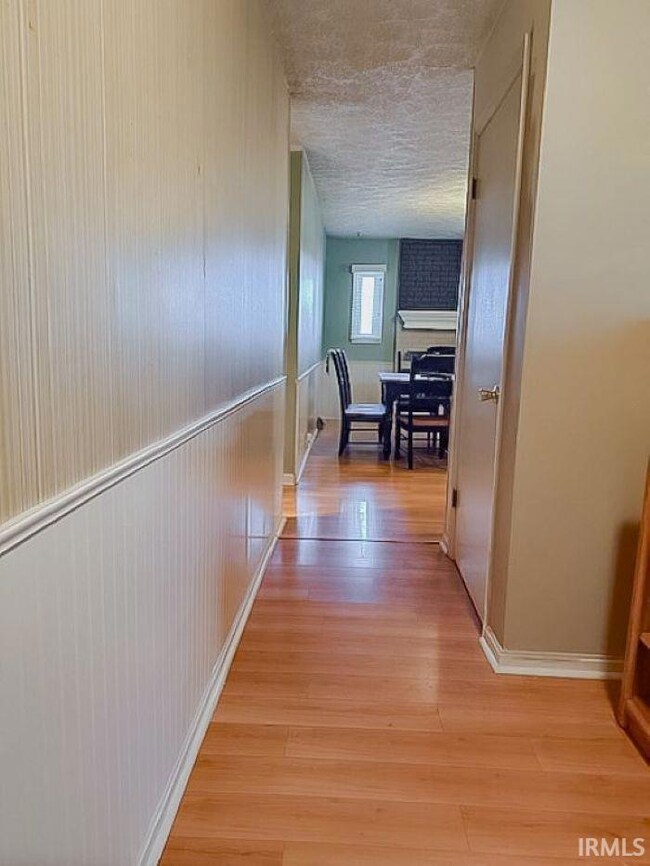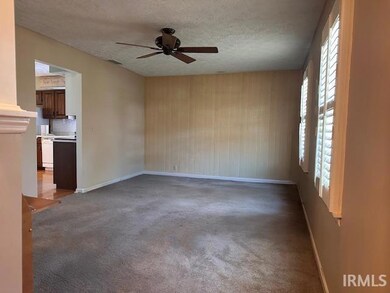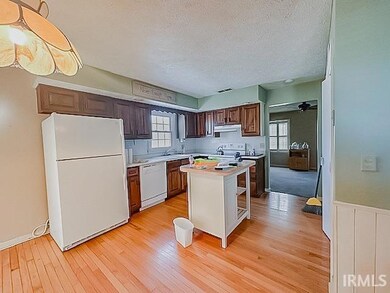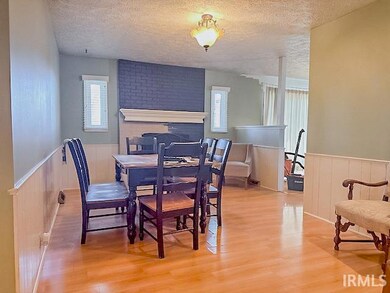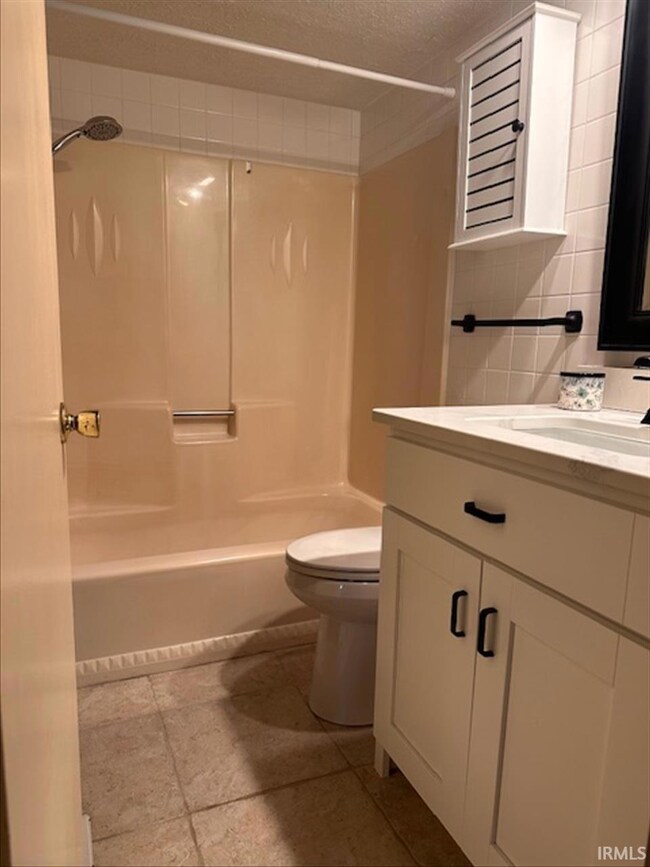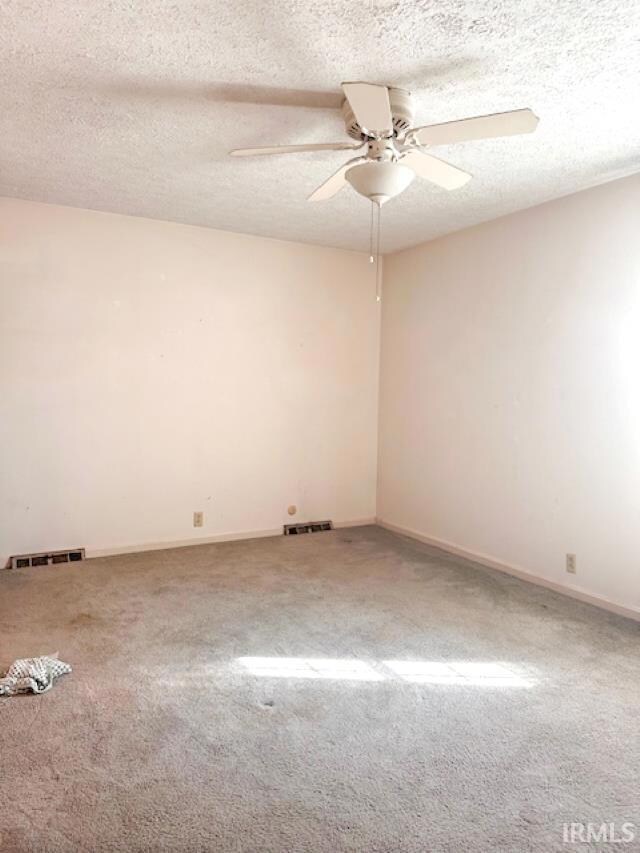
514 Middle St Newburgh, IN 47630
Highlights
- Primary Bedroom Suite
- Ranch Style House
- 2 Car Attached Garage
- Newburgh Elementary School Rated A-
- Wood Flooring
- Forced Air Heating and Cooling System
About This Home
As of March 2025Located close to downtown Newburgh and within walking distance to the riverfront, this well-loved home offers a spacious living room and an eat-in kitchen that flows into a hearth area, perfect as a secondary family room or a large dining space. The wood-burning fireplace adds warmth and character. Featuring 3 bedrooms and 2 full baths, this home is ready for its next chapter. Priced accordingly due to foundation issues, with documentation provided in the sales disclosure. A great opportunity to add your personal touch and make this home your own!
Last Agent to Sell the Property
ERA FIRST ADVANTAGE REALTY, INC Brokerage Phone: 812-858-2400 Listed on: 02/20/2025

Last Buyer's Agent
ERA FIRST ADVANTAGE REALTY, INC Brokerage Phone: 812-858-2400 Listed on: 02/20/2025

Home Details
Home Type
- Single Family
Est. Annual Taxes
- $1,262
Year Built
- Built in 1976
Lot Details
- 7,405 Sq Ft Lot
- Lot Dimensions are 75x102
- Wood Fence
Parking
- 2 Car Attached Garage
Home Design
- Ranch Style House
- Brick Exterior Construction
Interior Spaces
- 1,457 Sq Ft Home
- Dining Room with Fireplace
- Crawl Space
Flooring
- Wood
- Carpet
- Tile
Bedrooms and Bathrooms
- 3 Bedrooms
- Primary Bedroom Suite
- 2 Full Bathrooms
Location
- Suburban Location
Schools
- Newburgh Elementary School
- Castle South Middle School
- Castle High School
Utilities
- Forced Air Heating and Cooling System
- Heating System Uses Gas
Listing and Financial Details
- Assessor Parcel Number 87-12-34-401-007.000-014
Ownership History
Purchase Details
Home Financials for this Owner
Home Financials are based on the most recent Mortgage that was taken out on this home.Similar Home in Newburgh, IN
Home Values in the Area
Average Home Value in this Area
Purchase History
| Date | Type | Sale Price | Title Company |
|---|---|---|---|
| Warranty Deed | -- | None Listed On Document |
Mortgage History
| Date | Status | Loan Amount | Loan Type |
|---|---|---|---|
| Previous Owner | $100,000 | New Conventional | |
| Previous Owner | $80,000 | New Conventional | |
| Previous Owner | $60,000 | New Conventional | |
| Previous Owner | $42,178 | New Conventional | |
| Previous Owner | $24,500 | New Conventional | |
| Previous Owner | $47,141 | New Conventional |
Property History
| Date | Event | Price | Change | Sq Ft Price |
|---|---|---|---|---|
| 03/24/2025 03/24/25 | Sold | $135,000 | -15.4% | $93 / Sq Ft |
| 03/21/2025 03/21/25 | Pending | -- | -- | -- |
| 02/20/2025 02/20/25 | For Sale | $159,500 | -- | $109 / Sq Ft |
Tax History Compared to Growth
Tax History
| Year | Tax Paid | Tax Assessment Tax Assessment Total Assessment is a certain percentage of the fair market value that is determined by local assessors to be the total taxable value of land and additions on the property. | Land | Improvement |
|---|---|---|---|---|
| 2024 | $1,393 | $161,500 | $37,300 | $124,200 |
| 2023 | $1,262 | $157,900 | $37,300 | $120,600 |
| 2022 | $982 | $128,300 | $15,400 | $112,900 |
| 2021 | $750 | $102,600 | $12,300 | $90,300 |
| 2020 | $705 | $99,400 | $12,300 | $87,100 |
| 2019 | $658 | $95,900 | $12,300 | $83,600 |
| 2018 | $643 | $95,000 | $12,300 | $82,700 |
| 2017 | $602 | $91,500 | $12,300 | $79,200 |
| 2016 | $539 | $87,500 | $10,700 | $76,800 |
| 2014 | $526 | $89,800 | $12,500 | $77,300 |
| 2013 | $520 | $90,500 | $12,500 | $78,000 |
Agents Affiliated with this Home
-
Cyndi Byrley

Seller's Agent in 2025
Cyndi Byrley
ERA FIRST ADVANTAGE REALTY, INC
(812) 457-4663
76 in this area
319 Total Sales
Map
Source: Indiana Regional MLS
MLS Number: 202505542
APN: 87-12-34-401-007.000-014
- 508 Polk St
- 210 E Main St
- 712 Adams St
- 110 Monroe St
- 126 W Jennings St
- 223 W Jennings St
- 422 W Water St
- 5318 Claiborn Ct
- 606 Prince Dr
- 5312 Ellington Ct
- 211 Phelps Dr
- 8634 Briarose Ct
- 0 Phelps Dr
- 713 Carole Place
- 623 Forest Park Dr
- 0 Willow Pond Rd
- 5222 Kenwood Dr
- 105 Temple
- 1 Hillside Trail
- 212 Alexandria
