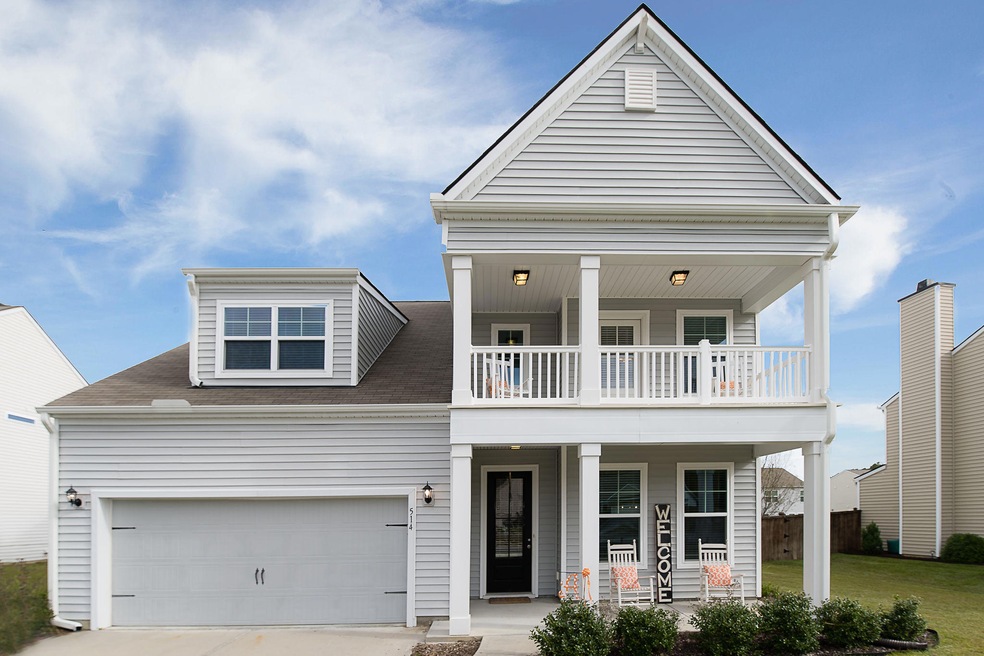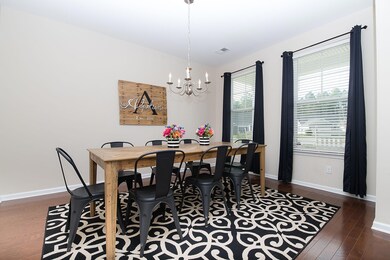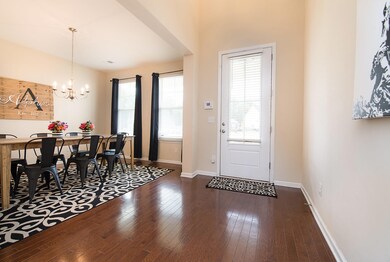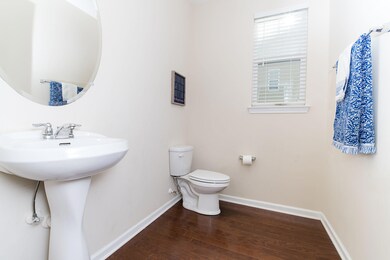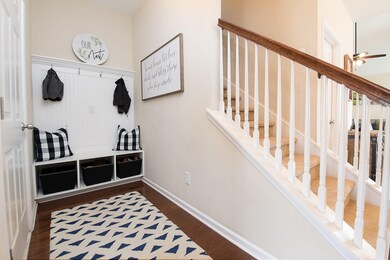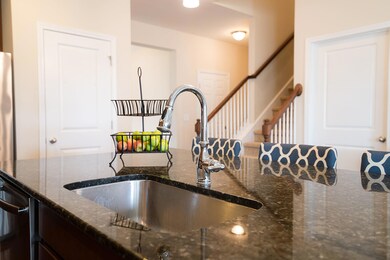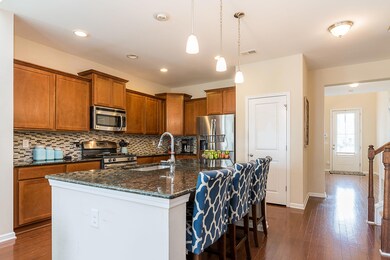
514 Morelets Dr Moncks Corner, SC 29461
Highlights
- Craftsman Architecture
- Wood Flooring
- Community Pool
- Cathedral Ceiling
- Loft
- Covered patio or porch
About This Home
As of August 2021Welcome to 514 Morelets Drive! The curb appeal of this home is unbeatable. The double front porches are gorgeous and make a great place to sip your coffee or tea! Walking in, you notice the dining room that is large enough for the ''Friendsgiving'' you have always wanted to host. It could also be used for an office or formal living room. There is a mud room off the garage, a wood spindle staircase, and a half bath. Just past that is the kitchen of your dreams complete with a large island, granite counters and a tile backsplash. The large pantry and cabinets offer plenty of storage. Right off the kitchen you will notice vaulted ceilings, an eat in kitchen and a large living room. The master bedroom is downstairs and is the perfect private retreat.The master bath offers a double vanity a garden tub and the most convenient door from the water closet to the laundry room. Upstairs you will find two additional bedrooms one of them having access to the porch. The third bedroom could be used as a guest suite, second master or a MIL suite, as it has an attached full bath. The upstairs is complete with another full bath and a large loft. This home is gorgeous and extremely versatile offering many different options for just about any living situation.
Cypress Ridge is a master planned community with a pool, park and work out area. Located Just minutes to I26 and Lake Moultrie and about 10 miles to Goose Creek and Summerville. Being centrally located is a huge plus and the location really can't be beat. It even has a sign Welcoming you home and reminding you to have a great day!
Make your appointment today to see for yourself why 514 Morelets Drive should be your next move!
Last Agent to Sell the Property
Keller Williams Key License #95538 Listed on: 11/15/2019

Home Details
Home Type
- Single Family
Est. Annual Taxes
- $1,326
Year Built
- Built in 2014
Lot Details
- 10,019 Sq Ft Lot
- Wood Fence
- Level Lot
HOA Fees
- $60 Monthly HOA Fees
Parking
- 2 Car Garage
Home Design
- Craftsman Architecture
- Contemporary Architecture
- Slab Foundation
- Asphalt Roof
- Vinyl Siding
Interior Spaces
- 2,765 Sq Ft Home
- 2-Story Property
- Smooth Ceilings
- Cathedral Ceiling
- Family Room
- Formal Dining Room
- Loft
- Laundry Room
Kitchen
- Eat-In Kitchen
- Dishwasher
- Kitchen Island
Flooring
- Wood
- Laminate
- Ceramic Tile
Bedrooms and Bathrooms
- 4 Bedrooms
- Walk-In Closet
- In-Law or Guest Suite
- Garden Bath
Outdoor Features
- Balcony
- Covered patio or porch
Schools
- Whitesville Elementary School
- Berkeley Middle School
- Berkeley High School
Utilities
- No Cooling
- No Heating
Community Details
Overview
- Cypress Ridge Subdivision
Recreation
- Community Pool
- Park
Ownership History
Purchase Details
Home Financials for this Owner
Home Financials are based on the most recent Mortgage that was taken out on this home.Purchase Details
Home Financials for this Owner
Home Financials are based on the most recent Mortgage that was taken out on this home.Purchase Details
Home Financials for this Owner
Home Financials are based on the most recent Mortgage that was taken out on this home.Similar Homes in Moncks Corner, SC
Home Values in the Area
Average Home Value in this Area
Purchase History
| Date | Type | Sale Price | Title Company |
|---|---|---|---|
| Deed | $320,000 | None Available | |
| Deed | $275,000 | None Available | |
| Deed | $234,900 | -- |
Mortgage History
| Date | Status | Loan Amount | Loan Type |
|---|---|---|---|
| Open | $331,520 | New Conventional | |
| Previous Owner | $280,912 | VA | |
| Previous Owner | $239,950 | VA |
Property History
| Date | Event | Price | Change | Sq Ft Price |
|---|---|---|---|---|
| 06/16/2025 06/16/25 | Price Changed | $390,000 | -1.3% | $141 / Sq Ft |
| 05/02/2025 05/02/25 | Price Changed | $395,000 | -1.3% | $143 / Sq Ft |
| 04/14/2025 04/14/25 | For Sale | $400,000 | +25.0% | $145 / Sq Ft |
| 08/20/2021 08/20/21 | Sold | $320,000 | 0.0% | $116 / Sq Ft |
| 07/21/2021 07/21/21 | Pending | -- | -- | -- |
| 07/14/2021 07/14/21 | For Sale | $320,000 | +16.4% | $116 / Sq Ft |
| 12/27/2019 12/27/19 | Sold | $275,000 | 0.0% | $99 / Sq Ft |
| 11/25/2019 11/25/19 | Pending | -- | -- | -- |
| 11/15/2019 11/15/19 | For Sale | $275,000 | +17.1% | $99 / Sq Ft |
| 03/06/2015 03/06/15 | Sold | $234,900 | 0.0% | $88 / Sq Ft |
| 01/09/2015 01/09/15 | Pending | -- | -- | -- |
| 01/03/2015 01/03/15 | For Sale | $234,900 | -- | $88 / Sq Ft |
Tax History Compared to Growth
Tax History
| Year | Tax Paid | Tax Assessment Tax Assessment Total Assessment is a certain percentage of the fair market value that is determined by local assessors to be the total taxable value of land and additions on the property. | Land | Improvement |
|---|---|---|---|---|
| 2024 | $1,652 | $15,506 | $3,486 | $12,020 |
| 2023 | $1,652 | $15,506 | $3,486 | $12,020 |
| 2022 | $1,654 | $13,484 | $2,200 | $11,284 |
| 2021 | $4,517 | $16,100 | $2,400 | $13,698 |
| 2020 | $4,535 | $16,098 | $2,400 | $13,698 |
| 2019 | $1,326 | $14,604 | $2,100 | $12,504 |
| 2018 | $1,272 | $8,944 | $1,400 | $7,544 |
| 2017 | $1,123 | $8,944 | $1,400 | $7,544 |
| 2016 | $3,926 | $8,940 | $1,400 | $7,540 |
| 2015 | $3,444 | $13,420 | $2,100 | $11,320 |
| 2014 | $528 | $2,100 | $2,100 | $0 |
| 2013 | -- | $2,100 | $2,100 | $0 |
Agents Affiliated with this Home
-
Jason Husted

Seller's Agent in 2025
Jason Husted
The Husted Team powered by Keller Williams
(843) 925-7600
604 Total Sales
-
Yvette Packer
Y
Seller Co-Listing Agent in 2025
Yvette Packer
The Husted Team powered by Keller Williams
(843) 396-3634
4 Total Sales
-
Marcus Dickerson
M
Seller's Agent in 2021
Marcus Dickerson
Changing Lives Forever Home Solutions
5 Total Sales
-
Ayana Johnson

Buyer's Agent in 2021
Ayana Johnson
EXP Realty LLC
(843) 937-3007
107 Total Sales
-
Crystal Gonzalez
C
Seller's Agent in 2019
Crystal Gonzalez
Keller Williams Key
(854) 999-7550
118 Total Sales
-
Rochelle Rennert

Buyer's Agent in 2019
Rochelle Rennert
AgentOwned Realty
(843) 722-8545
216 Total Sales
Map
Source: CHS Regional MLS
MLS Number: 19031698
APN: 196-10-01-069
- 332 Southern Sugar Ave
- 193 Cypress Forest Dr
- 302 Southern Sugar Ave
- 173 Cypress Forest Dr
- 204 Black Gum Cir
- 0 Lazy Hill Rd
- 132 Wild Holly Dr
- 153 Wild Holly Dr
- 00 S Live Oak Dr
- 505 Foxbank Plantation Blvd
- 504 Foxbank Plantation Blvd
- 587 Crossland Dr
- 491 Foxbank Plantation Blvd
- 443 Lazy Hill Rd
- 121 Ancestry Ln
- 243 Topsaw Ln
- 346 Horseshoe Rd
- 166 Blackstone Dr
- 535 Crossland Dr
- 404 Topcrest Ln
