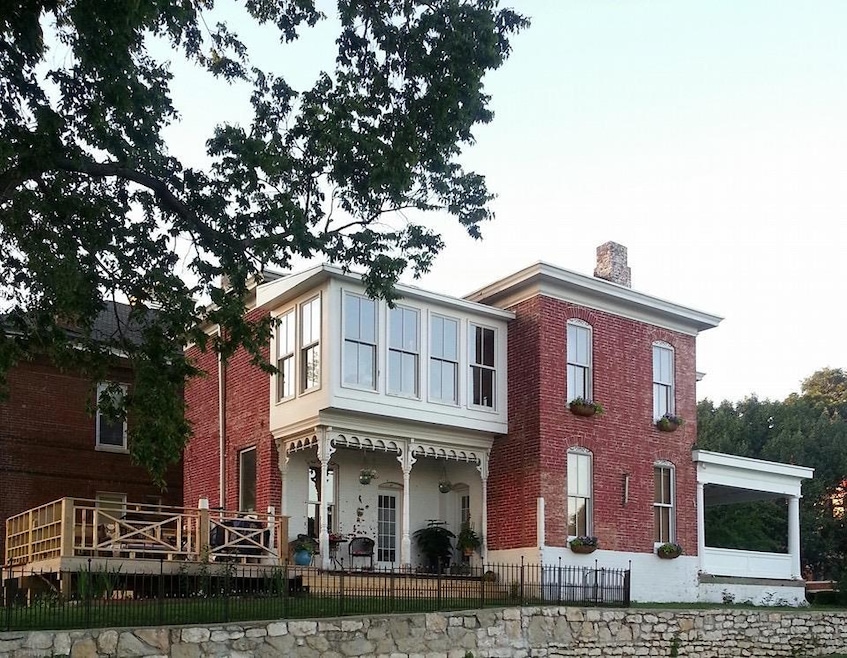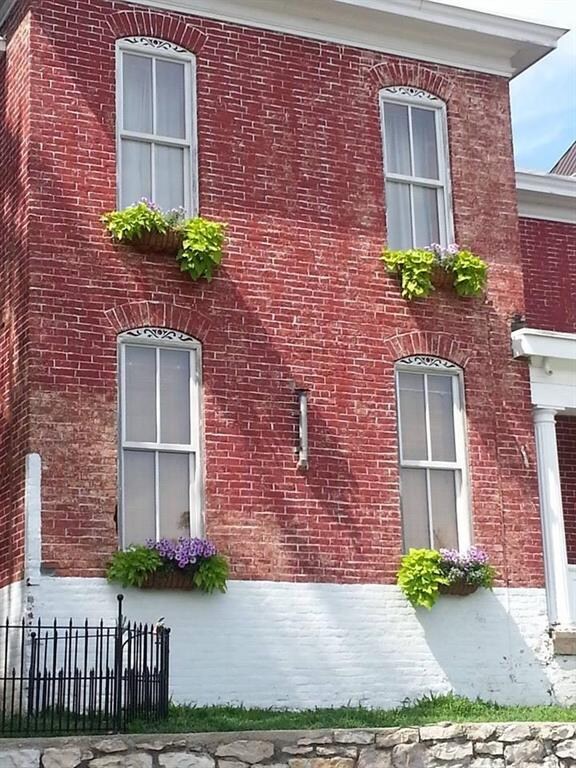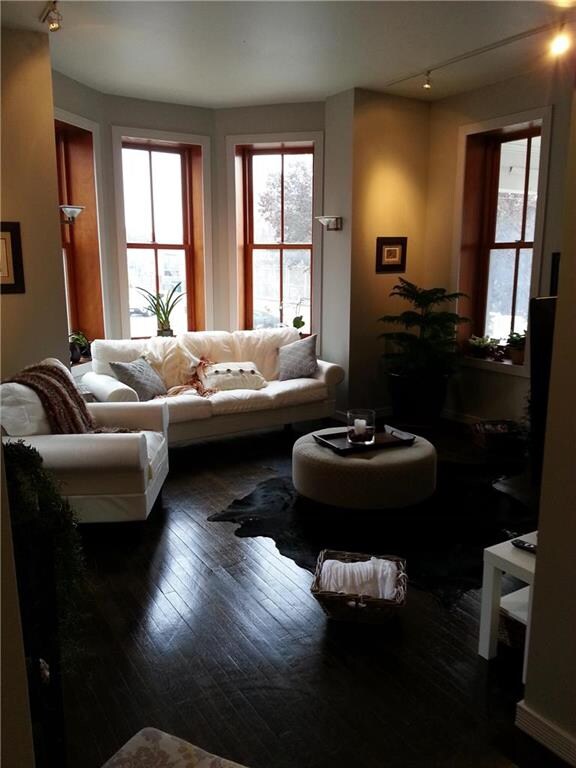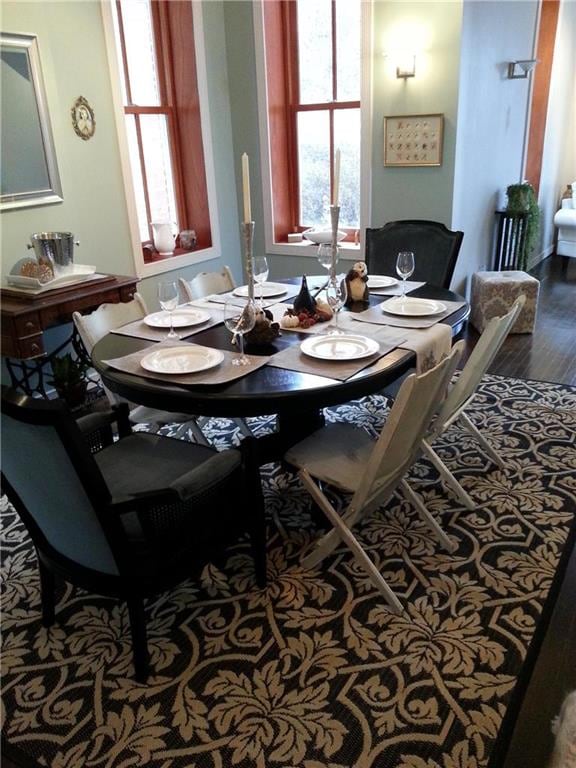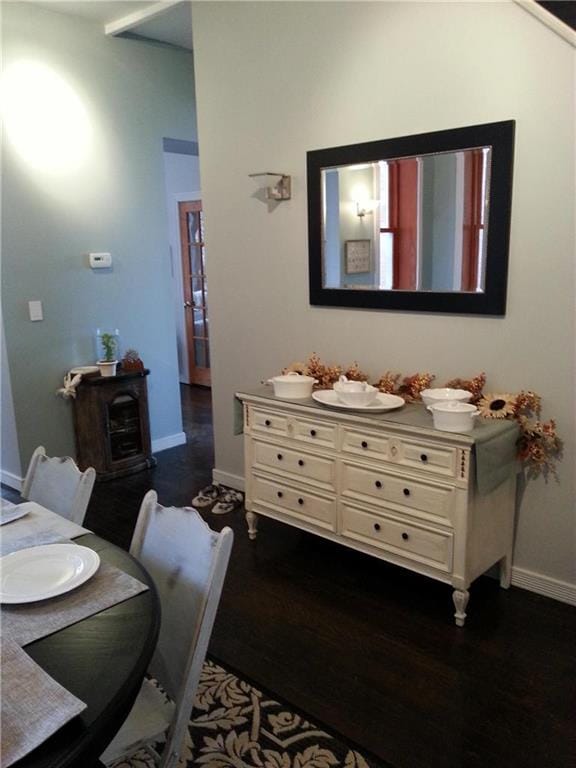
514 N 10th St Saint Joseph, MO 64501
Northside NeighborhoodEstimated Value: $198,091
Highlights
- Deck
- Victorian Architecture
- Formal Dining Room
- Wood Flooring
- Whirlpool Bathtub
- 5-minute walk to Civic Center Park
About This Home
As of August 2020Gorgeous home in historic downtown St Joseph! Inside completely renovated with quality in mind! Large master bedroom and bathroom, walk in closets, main floor laundry, sun room, ample off street parking, 15 year tax abatement! Detached studio apartment great for a mother-in-law quarters, college student or just rent to make your payment! All Square footage and rooms are based on main house, parking is allowed in the church parking lot. Tax abatement is zero tax this year and starting in 2021 it's 50%. Could easily be made into a 3 bedroom. Sitting room has windows and is large enough to be a bedroom.
Last Agent to Sell the Property
United Real Estate Kansas City License #2011041822 Listed on: 03/24/2020

Home Details
Home Type
- Single Family
Year Built
- 1917
Lot Details
- 6,534 Sq Ft Lot
- Lot Dimensions are 40x140
- Aluminum or Metal Fence
Parking
- 1 Car Detached Garage
Home Design
- Victorian Architecture
- Brick Frame
- Composition Roof
Interior Spaces
- 2,453 Sq Ft Home
- Formal Dining Room
- Wood Flooring
- Laundry on main level
- Unfinished Basement
Kitchen
- Electric Oven or Range
- Dishwasher
- Kitchen Island
- Disposal
Bedrooms and Bathrooms
- 3 Bedrooms
- Walk-In Closet
- Whirlpool Bathtub
Outdoor Features
- Deck
- Enclosed patio or porch
Schools
- Edison Elementary School
- Lafayette High School
Utilities
- Central Heating and Cooling System
Listing and Financial Details
- Assessor Parcel Number 06-3.0-08-001-003-178.410
- Property eligible for a tax abatement
Similar Homes in Saint Joseph, MO
Home Values in the Area
Average Home Value in this Area
Property History
| Date | Event | Price | Change | Sq Ft Price |
|---|---|---|---|---|
| 08/28/2020 08/28/20 | Sold | -- | -- | -- |
| 06/26/2020 06/26/20 | Pending | -- | -- | -- |
| 05/29/2020 05/29/20 | Price Changed | $154,900 | -3.2% | $63 / Sq Ft |
| 03/24/2020 03/24/20 | For Sale | $160,000 | -- | $65 / Sq Ft |
Tax History Compared to Growth
Tax History
| Year | Tax Paid | Tax Assessment Tax Assessment Total Assessment is a certain percentage of the fair market value that is determined by local assessors to be the total taxable value of land and additions on the property. | Land | Improvement |
|---|---|---|---|---|
| 2024 | -- | $0 | $0 | $0 |
| 2023 | $0 | $0 | $0 | $0 |
| 2022 | $0 | $0 | $0 | $0 |
| 2021 | $0 | $0 | $0 | $0 |
| 2020 | $0 | $0 | $0 | $0 |
| 2019 | $0 | $0 | $0 | $0 |
| 2018 | $0 | $0 | $0 | $0 |
| 2017 | -- | $0 | $0 | $0 |
Agents Affiliated with this Home
-
Karla Denney
K
Seller's Agent in 2020
Karla Denney
United Real Estate Kansas City
(816) 262-2011
1 in this area
39 Total Sales
-
Marylin Rajca

Buyer's Agent in 2020
Marylin Rajca
RE/MAX PROFESSIONALS
(816) 387-1717
19 in this area
105 Total Sales
Map
Source: Heartland MLS
MLS Number: 2213248
APN: 06-3.0-08-001-003-178.410
- 1013, 1013 1/2 & 101 Isadore St
- 515 N 11th St
- 722 A&B N 10th St
- 809 Hall St
- 1118 Henry St
- 1222 Church St
- 1019 Ridenbaugh St
- 1401 Jules St
- 1120 Felix St
- 1113 Corby St
- 513 Francis St
- 610 Corby St
- 815 N 13th St
- 307 N 15th St
- 430 N 16th St
- 1402 Felix St
- 104 S 15th St
- 1202 N 8th St
- 717 Mount Mora Rd
- 1515 Felix St
