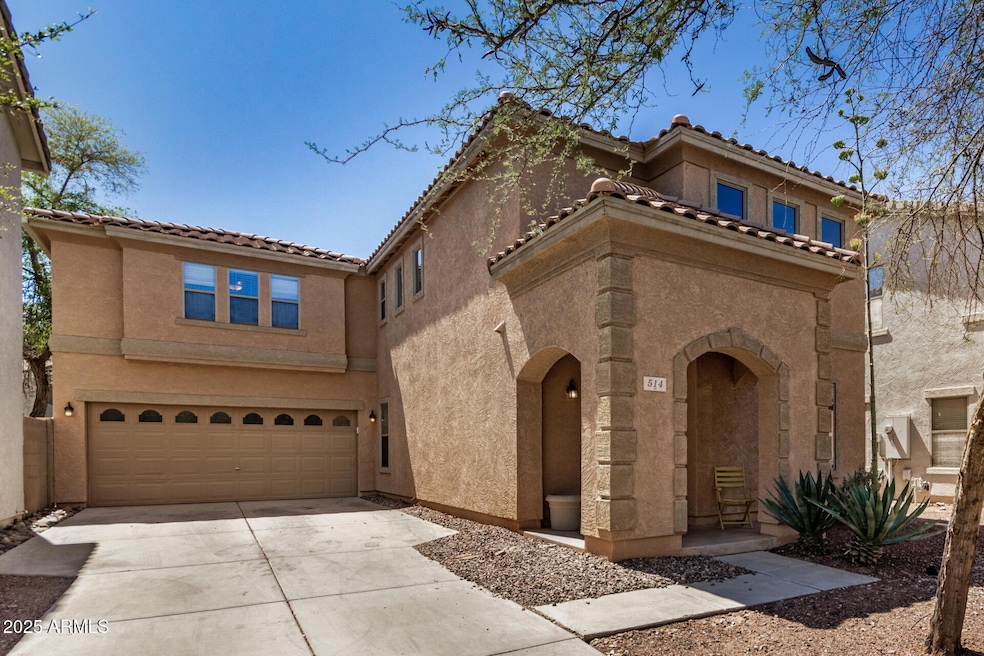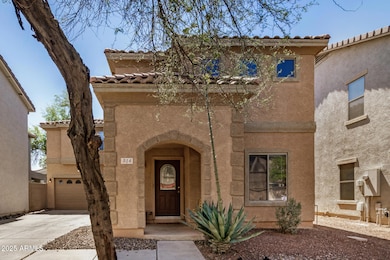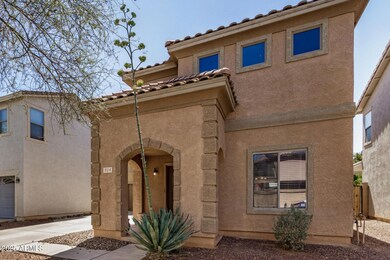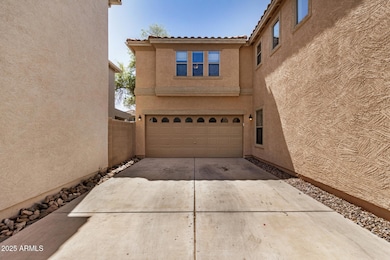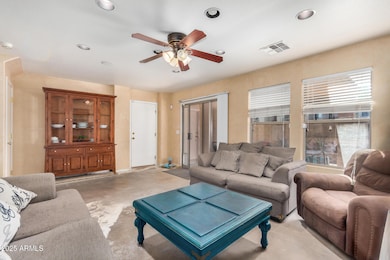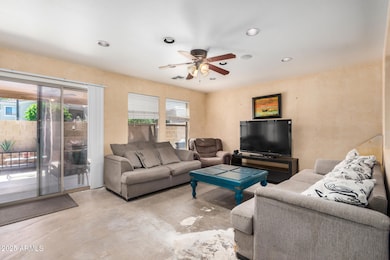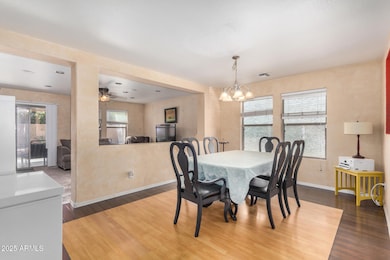
514 N 112th Dr Avondale, AZ 85323
Avondale Gateway NeighborhoodHighlights
- Contemporary Architecture
- Private Yard
- Covered patio or porch
- Granite Countertops
- Community Pool
- Oversized Parking
About This Home
As of July 2025Fantastic opportunity to own this 2-story home! Featuring a 2-car garage & a desert landscape. The interior boasts abundant natural light, a neutral & warm palette, and a mix of wood-look, tile & carpet flooring in all the right places. Enjoy a welcoming living room, & a formal dining area, ideal for entertaining guests. The eat-in kitchen showcases wood cabinets, granite counters & Stainless Steel appliances, and everything you need for cooking. The den is ideal for an office or play area. The loft is ideal for an office or game area. The primary bedroom hosts a walk-in closet & private bathroom. The backyard offers a covered patio, a convenient storage area, & ample space for gatherings or stargazing! Take advantage of the community amenities! This gem is waiting for you!
Last Agent to Sell the Property
HomeSmart Brokerage Phone: (520) 490-3698 License #SA696561000 Listed on: 04/25/2025

Home Details
Home Type
- Single Family
Est. Annual Taxes
- $1,562
Year Built
- Built in 2004
Lot Details
- 3,712 Sq Ft Lot
- Desert faces the front of the property
- Block Wall Fence
- Private Yard
HOA Fees
- $100 Monthly HOA Fees
Parking
- 2 Car Garage
- Oversized Parking
- Garage Door Opener
Home Design
- Contemporary Architecture
- Wood Frame Construction
- Tile Roof
- Stucco
Interior Spaces
- 1,898 Sq Ft Home
- 2-Story Property
- Ceiling Fan
- Washer and Dryer Hookup
Kitchen
- Eat-In Kitchen
- Built-In Microwave
- Granite Countertops
Flooring
- Carpet
- Laminate
- Concrete
- Tile
Bedrooms and Bathrooms
- 3 Bedrooms
- Primary Bathroom is a Full Bathroom
- 2.5 Bathrooms
- Dual Vanity Sinks in Primary Bathroom
- Easy To Use Faucet Levers
Outdoor Features
- Covered patio or porch
- Outdoor Storage
Schools
- Collier Elementary School
- West Point High School
Utilities
- Central Air
- Heating Available
- High Speed Internet
- Cable TV Available
Listing and Financial Details
- Tax Lot 77
- Assessor Parcel Number 102-57-086
Community Details
Overview
- Association fees include ground maintenance
- Waterford Square Association, Phone Number (623) 877-1396
- Built by KB HOMES
- Waterford Square Amd Subdivision
Recreation
- Community Pool
Ownership History
Purchase Details
Home Financials for this Owner
Home Financials are based on the most recent Mortgage that was taken out on this home.Purchase Details
Home Financials for this Owner
Home Financials are based on the most recent Mortgage that was taken out on this home.Purchase Details
Home Financials for this Owner
Home Financials are based on the most recent Mortgage that was taken out on this home.Purchase Details
Home Financials for this Owner
Home Financials are based on the most recent Mortgage that was taken out on this home.Similar Homes in Avondale, AZ
Home Values in the Area
Average Home Value in this Area
Purchase History
| Date | Type | Sale Price | Title Company |
|---|---|---|---|
| Warranty Deed | $308,000 | None Listed On Document | |
| Interfamily Deed Transfer | $90,000 | Grand Canyon Title Agency In | |
| Warranty Deed | -- | Grand Canyon Title Agency In | |
| Warranty Deed | $175,855 | First American Title Ins Co | |
| Warranty Deed | -- | First American Title Ins Co |
Mortgage History
| Date | Status | Loan Amount | Loan Type |
|---|---|---|---|
| Previous Owner | $20,000 | Credit Line Revolving | |
| Previous Owner | $87,718 | FHA | |
| Previous Owner | $87,718 | FHA | |
| Previous Owner | $182,000 | New Conventional | |
| Previous Owner | $140,684 | New Conventional | |
| Closed | $35,170 | No Value Available |
Property History
| Date | Event | Price | Change | Sq Ft Price |
|---|---|---|---|---|
| 07/11/2025 07/11/25 | For Rent | $2,105 | 0.0% | -- |
| 07/07/2025 07/07/25 | Sold | $308,000 | -12.0% | $162 / Sq Ft |
| 07/05/2025 07/05/25 | Price Changed | $350,000 | 0.0% | $184 / Sq Ft |
| 06/04/2025 06/04/25 | Pending | -- | -- | -- |
| 05/27/2025 05/27/25 | Price Changed | $350,000 | -2.8% | $184 / Sq Ft |
| 05/08/2025 05/08/25 | For Sale | $360,000 | 0.0% | $190 / Sq Ft |
| 05/07/2025 05/07/25 | Off Market | $360,000 | -- | -- |
| 04/25/2025 04/25/25 | For Sale | $360,000 | -- | $190 / Sq Ft |
Tax History Compared to Growth
Tax History
| Year | Tax Paid | Tax Assessment Tax Assessment Total Assessment is a certain percentage of the fair market value that is determined by local assessors to be the total taxable value of land and additions on the property. | Land | Improvement |
|---|---|---|---|---|
| 2025 | $1,562 | $12,041 | -- | -- |
| 2024 | $1,599 | $11,468 | -- | -- |
| 2023 | $1,599 | $27,300 | $5,460 | $21,840 |
| 2022 | $1,591 | $19,970 | $3,990 | $15,980 |
| 2021 | $1,531 | $16,780 | $3,350 | $13,430 |
| 2020 | $1,478 | $15,910 | $3,180 | $12,730 |
| 2019 | $1,473 | $14,020 | $2,800 | $11,220 |
| 2018 | $1,358 | $12,970 | $2,590 | $10,380 |
| 2017 | $1,269 | $11,630 | $2,320 | $9,310 |
| 2016 | $1,193 | $11,010 | $2,200 | $8,810 |
| 2015 | $1,166 | $10,500 | $2,100 | $8,400 |
Agents Affiliated with this Home
-
Marco Bravo
M
Seller's Agent in 2025
Marco Bravo
HomeSmart
(602) 761-4600
1 in this area
43 Total Sales
-
Eleazar Medrano

Seller Co-Listing Agent in 2025
Eleazar Medrano
HomeSmart
(480) 571-7052
1 in this area
261 Total Sales
-
Cheryl Kypreos
C
Buyer's Agent in 2025
Cheryl Kypreos
HomeSmart
(317) 749-4666
8 in this area
5,490 Total Sales
Map
Source: Arizona Regional Multiple Listing Service (ARMLS)
MLS Number: 6856949
APN: 102-57-086
- 11202 W Mckinley St
- 157 N 110th Ave
- 10964 W Garfield St
- 11563 W Jefferson St
- 205 N 107th Dr
- 125 N 107th Dr
- 10763 W Beatrice St
- 10722 W Jefferson St
- 11591 W Jefferson St
- 11629 W Washington St
- 414 S 111th Dr
- 11277 W Buchanan St
- 11630 W Jefferson St
- 509 S 111th Dr
- 0 N Avondale Blvd Unit 6700602
- 11575 W Buchanan St
- 513 S 115th Dr
- 518 S 114th Ave
- 11625 W Van Buren St Unit 4
- 11955 W Polk St
