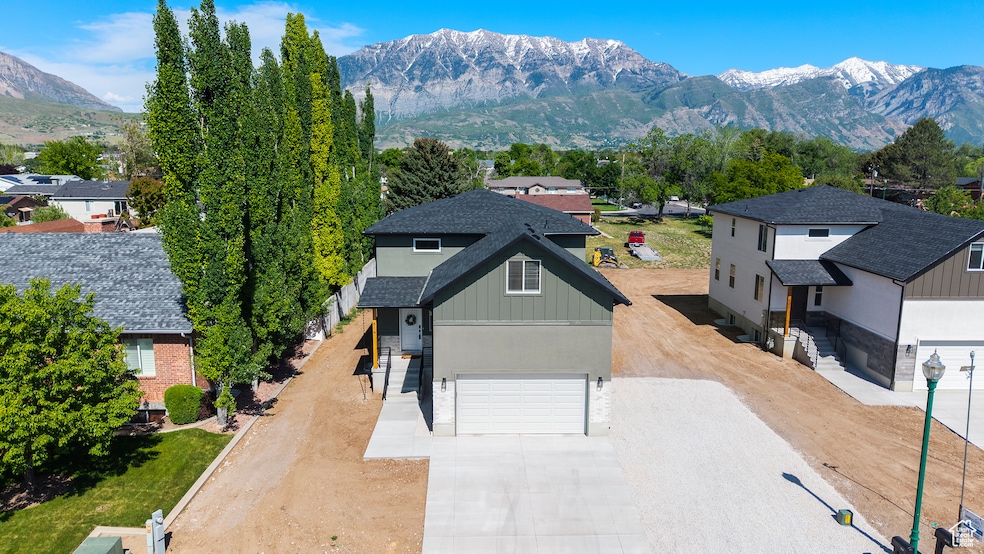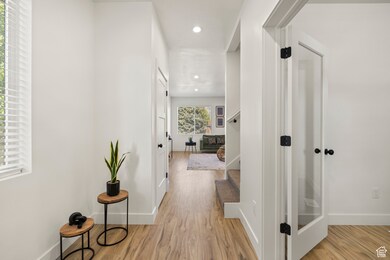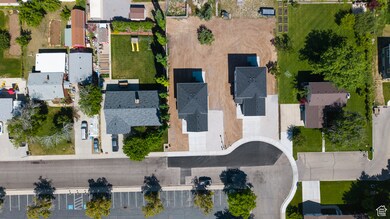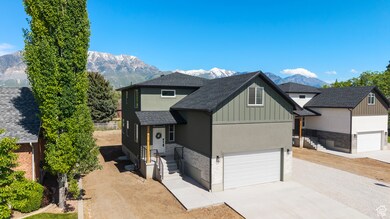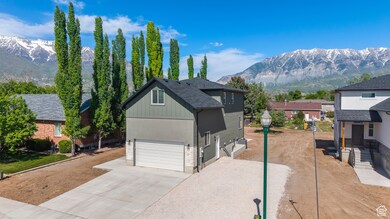
514 N 450 W Orem, UT 84057
Geneva NeighborhoodEstimated payment $4,090/month
Highlights
- Fruit Trees
- Mountain View
- No HOA
- Timpanogos High School Rated A
- Granite Countertops
- Den
About This Home
PRICED TO SELL recent appraisal came in at 790k! Get Instant equity! Take advantage of this Great Opportunity! A five-bedroom, three-and-a-half-bath, perfectly situated on a large lot in a quiet neighborhood of Central Orem. Legal ADU or mother in law in the basement for possible extra income. *Bonus Room: Enjoy additional space above the garage that can be utilized as an extra bedroom, home office, playroom, or media room. Estimated income from 2 bedroom ADU is $2,200/month or more. Square footage figures are provided as a courtesy estimate only and were obtained from Architectural Plans. Buyer is advised to obtain an independent measurement.
Listing Agent
Millie Driggs
Realtypath LLC (South Valley) License #12970826 Listed on: 03/29/2025
Home Details
Home Type
- Single Family
Est. Annual Taxes
- $1,100
Year Built
- Built in 2025
Lot Details
- 10,454 Sq Ft Lot
- Landscaped
- Fruit Trees
- Property is zoned Single-Family
Parking
- 2 Car Attached Garage
- 4 Open Parking Spaces
Home Design
- Brick Exterior Construction
- Asphalt
- Stucco
Interior Spaces
- 3,100 Sq Ft Home
- 3-Story Property
- Ceiling Fan
- Double Pane Windows
- Blinds
- French Doors
- Den
- Carpet
- Mountain Views
- Electric Dryer Hookup
Kitchen
- Free-Standing Range
- Microwave
- Granite Countertops
- Disposal
- Instant Hot Water
Bedrooms and Bathrooms
- 5 Bedrooms
- Walk-In Closet
- In-Law or Guest Suite
Basement
- Exterior Basement Entry
- Apartment Living Space in Basement
- Natural lighting in basement
Outdoor Features
- Open Patio
- Porch
Additional Homes
- Accessory Dwelling Unit (ADU)
Schools
- Parkside Elementary School
- Orem Middle School
- Timpanogos High School
Utilities
- Central Air
- Heating Available
- Natural Gas Connected
Community Details
- No Home Owners Association
- Concord Subdivision
Listing and Financial Details
- Assessor Parcel Number 65-729-0001
Map
Home Values in the Area
Average Home Value in this Area
Tax History
| Year | Tax Paid | Tax Assessment Tax Assessment Total Assessment is a certain percentage of the fair market value that is determined by local assessors to be the total taxable value of land and additions on the property. | Land | Improvement |
|---|---|---|---|---|
| 2024 | $1,550 | $189,500 | $0 | $0 |
Property History
| Date | Event | Price | Change | Sq Ft Price |
|---|---|---|---|---|
| 07/30/2025 07/30/25 | Price Changed | $724,000 | -1.4% | $234 / Sq Ft |
| 07/17/2025 07/17/25 | Price Changed | $734,000 | -2.7% | $237 / Sq Ft |
| 07/13/2025 07/13/25 | Price Changed | $754,000 | -0.7% | $243 / Sq Ft |
| 07/08/2025 07/08/25 | Price Changed | $759,000 | -0.8% | $245 / Sq Ft |
| 06/05/2025 06/05/25 | Price Changed | $765,000 | -1.9% | $247 / Sq Ft |
| 05/20/2025 05/20/25 | Price Changed | $780,000 | +0.1% | $252 / Sq Ft |
| 04/27/2025 04/27/25 | Price Changed | $779,000 | -1.3% | $251 / Sq Ft |
| 03/28/2025 03/28/25 | For Sale | $789,000 | -- | $255 / Sq Ft |
Purchase History
| Date | Type | Sale Price | Title Company |
|---|---|---|---|
| Warranty Deed | -- | Access Title | |
| Warranty Deed | -- | Access Title |
Mortgage History
| Date | Status | Loan Amount | Loan Type |
|---|---|---|---|
| Open | $667,596 | New Conventional | |
| Closed | $256,750 | New Conventional |
Similar Homes in Orem, UT
Source: UtahRealEstate.com
MLS Number: 2073818
APN: 65-729-0001
- 355 W 920 N
- 64 E 700 N
- 40 N Orem Blvd
- 512 N 100 E Unit 2
- 855 N 820 W
- 1080 N State St
- 962 W 880 N Unit ID1250639P
- 1042 W Center St
- 1058 W 1100 N
- 344 S 150 W Unit 334 S 150 W
- 328 W Amiron Way Unit B
- 321 E 1040 N
- 1231 N 1050 W
- 124 S 400 W Unit A
- 360 S State St
- 595 E Center St
- 347 N 750 E
- 625 S Orem Blvd
- 675 W 1800 N
- 530 S 1200 W
