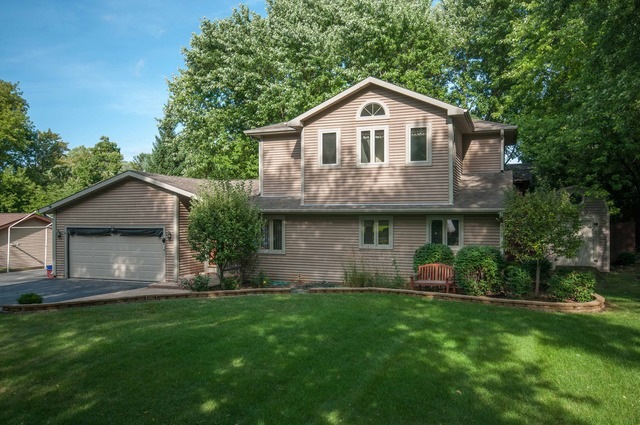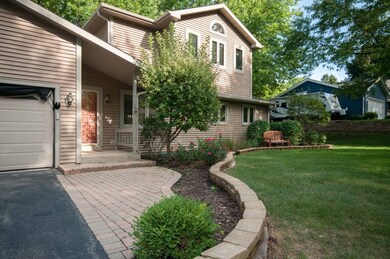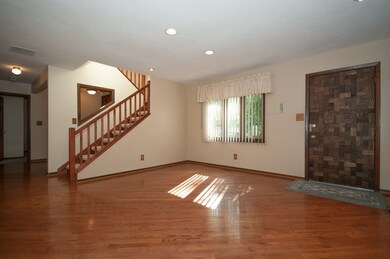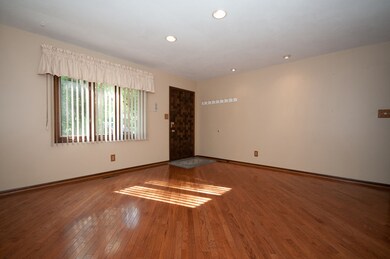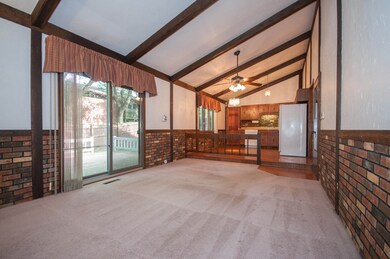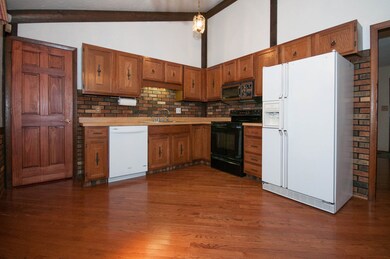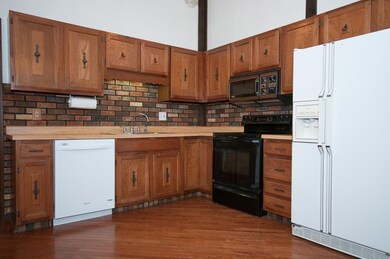
514 N Hill Rd McHenry, IL 60051
Estimated Value: $303,746 - $349,000
Highlights
- Landscaped Professionally
- Vaulted Ceiling
- Home Office
- Deck
- Wood Flooring
- Fenced Yard
About This Home
As of December 2016WELCOME TO 514 N. HILL RD! ALL YOU HAVE TO DO IS MOVE IN AND PUT YOUR PERSONAL TOUCH THRU-OUT! THIS HOME IS LOCATED ON A WOODED LOT WITH A FENCED BACKYARD AND LARGE PRIVATE DECK THAT IS PERFECT FOR ENTERTAINING. GORGEOUS EXTERIOR UPDATES INCLUDE THE ROOF, MAINTENANCE FREE SIDING, SOFFIT, FACIA AND GUTTERS. INSIDE YOU ARE GREETED TO AN OPEN FLOOR PLAN WITH HARDWOOD FLOORS AND SOARING CEILINGS IN THE KITCHEN & FAMILY ROOM. THE SECOND LEVEL ADDITION THAT WAS ADDED IN 2003 FEATURES A PRIVATE MASTER SUITE WITH TRAYED CEILING, WALK-IN CLOSET AND OFFICE. MASTER BATH FEATURES A LARGE WALK-IN SHOWER AND CUSTOM CABINETRY. HOME ALSO INCLUDES ZONED HEATING AND AIR AND AN UPDATED WASHER AND DRYER. LOCATED CLOSE TO RT 120, RT 12 AND SHOPPING, THIS HOME IS THE PERFECT COMBINATION OF COMFORT, CHARM AND AMENITIES.
Home Details
Home Type
- Single Family
Est. Annual Taxes
- $4,251
Year Built
- Built in 1978
Lot Details
- 0.28 Acre Lot
- Lot Dimensions are 100 x 120
- Fenced Yard
- Landscaped Professionally
- Paved or Partially Paved Lot
Parking
- 2 Car Attached Garage
- Garage Transmitter
- Garage Door Opener
- Parking Space is Owned
Home Design
- Asphalt Roof
- Vinyl Siding
- Concrete Perimeter Foundation
Interior Spaces
- 2,024 Sq Ft Home
- 1.5-Story Property
- Vaulted Ceiling
- Family Room
- Combination Dining and Living Room
- Home Office
- Wood Flooring
- Crawl Space
Bedrooms and Bathrooms
- 3 Bedrooms
- 3 Potential Bedrooms
- Bathroom on Main Level
- 2 Full Bathrooms
Laundry
- Laundry Room
- Laundry on main level
Home Security
- Home Security System
- Storm Screens
Outdoor Features
- Deck
- Storage Shed
Schools
- Hilltop Elementary School
- Mchenry Middle School
- Mchenry High School-East Campus
Utilities
- Humidifier
- Forced Air Zoned Heating and Cooling System
- Heating System Uses Natural Gas
- Well
- Water Softener is Owned
- Private or Community Septic Tank
Community Details
- Kent Acres Subdivision
Listing and Financial Details
- Senior Tax Exemptions
- Homeowner Tax Exemptions
Ownership History
Purchase Details
Home Financials for this Owner
Home Financials are based on the most recent Mortgage that was taken out on this home.Purchase Details
Purchase Details
Home Financials for this Owner
Home Financials are based on the most recent Mortgage that was taken out on this home.Similar Homes in the area
Home Values in the Area
Average Home Value in this Area
Purchase History
| Date | Buyer | Sale Price | Title Company |
|---|---|---|---|
| Brennan Nicholas A | $175,000 | Chicago Title | |
| Chicago Title Land Trust Co | $240,000 | Pntn | |
| Wagner Donald | $119,000 | -- |
Mortgage History
| Date | Status | Borrower | Loan Amount |
|---|---|---|---|
| Open | Brennan Nicholas A | $171,830 | |
| Previous Owner | Wagner Donald | $175,007 | |
| Previous Owner | Wagner Donald | $15,000 | |
| Previous Owner | Wagner Donald E | $106,500 | |
| Previous Owner | Wagner Donald | $106,700 |
Property History
| Date | Event | Price | Change | Sq Ft Price |
|---|---|---|---|---|
| 12/20/2016 12/20/16 | Sold | $175,000 | -2.7% | $86 / Sq Ft |
| 11/06/2016 11/06/16 | Pending | -- | -- | -- |
| 10/11/2016 10/11/16 | Price Changed | $179,900 | -5.3% | $89 / Sq Ft |
| 09/08/2016 09/08/16 | Price Changed | $189,900 | -5.0% | $94 / Sq Ft |
| 09/03/2016 09/03/16 | For Sale | $199,900 | -- | $99 / Sq Ft |
Tax History Compared to Growth
Tax History
| Year | Tax Paid | Tax Assessment Tax Assessment Total Assessment is a certain percentage of the fair market value that is determined by local assessors to be the total taxable value of land and additions on the property. | Land | Improvement |
|---|---|---|---|---|
| 2023 | $6,301 | $80,422 | $10,607 | $69,815 |
| 2022 | $6,120 | $74,609 | $9,840 | $64,769 |
| 2021 | $5,808 | $69,482 | $9,164 | $60,318 |
| 2020 | $5,604 | $66,586 | $8,782 | $57,804 |
| 2019 | $5,832 | $66,585 | $8,339 | $58,246 |
| 2018 | $5,389 | $56,253 | $7,045 | $49,208 |
| 2017 | $5,158 | $52,795 | $6,612 | $46,183 |
| 2016 | $3,414 | $49,341 | $6,179 | $43,162 |
| 2013 | -- | $42,225 | $6,083 | $36,142 |
Agents Affiliated with this Home
-
Michelle Berquist

Seller's Agent in 2016
Michelle Berquist
HomeSmart Connect LLC
(815) 354-6209
15 Total Sales
-
Terri Mlyniec

Buyer's Agent in 2016
Terri Mlyniec
Baird Warner
(815) 347-9212
74 Total Sales
Map
Source: Midwest Real Estate Data (MRED)
MLS Number: 09333038
APN: 10-31-327-002
- 0000 Fairview Ave
- 3301 Bergamot Path
- 3907 Riverside Dr
- 3905 Riverside Dr
- 4406 Gray Wolf Cir
- 419 N Cresthill Ave
- 411 N Crestwood Ave
- Lot 10 B26 North Blvd
- 1506 Arabian Spur
- 1408 Appaloosa Trail
- 219 N River Rd
- 902 Landl Park Rd
- 803 East Blvd
- 1718 W Lincoln Rd
- 1817 Margaret Ct
- 1815 Margaret Ct
- 0936178002/003 N River Rd
- 1811 Mason Corte Dr
- 0 Rand Rd
- 205 S Emerald Dr
