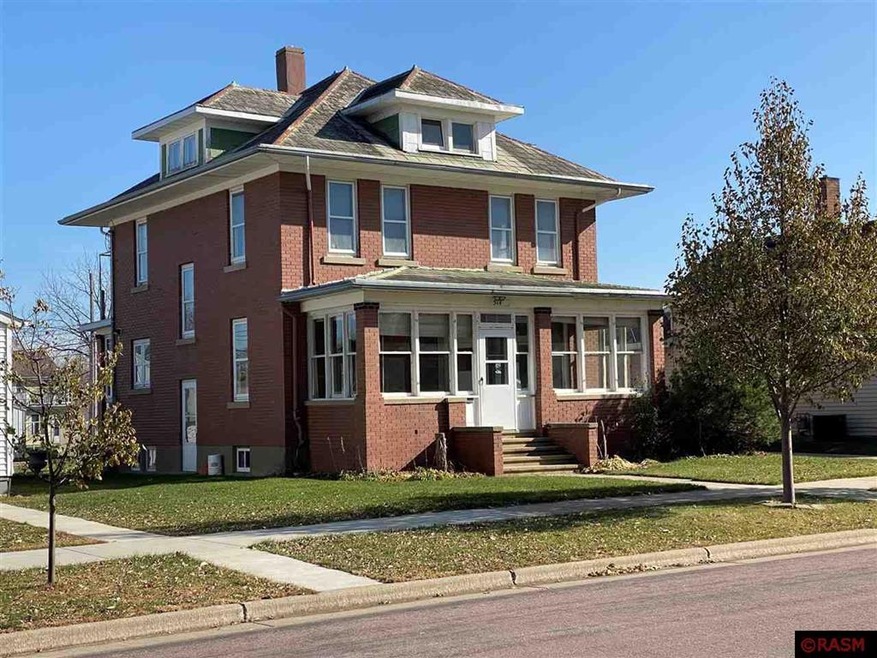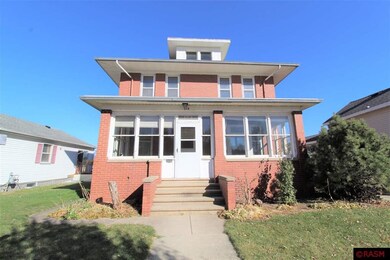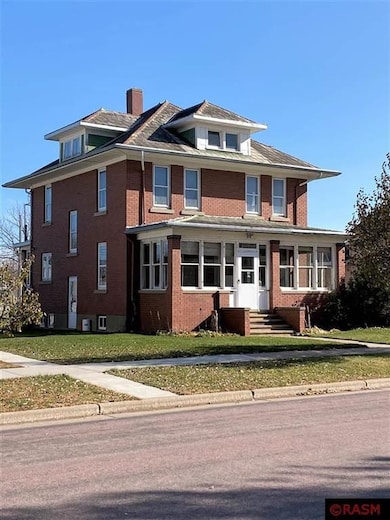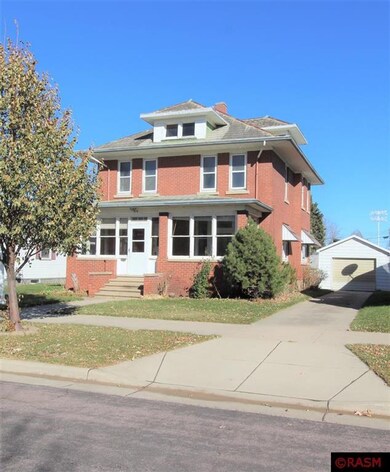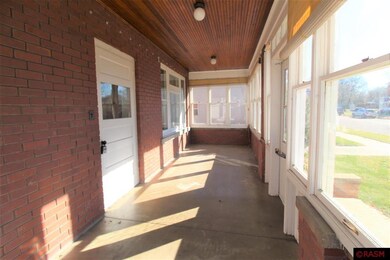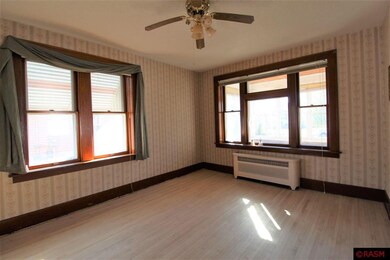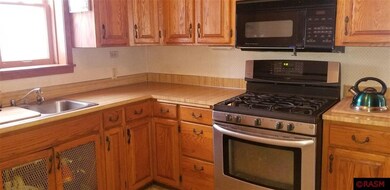
514 N Minnesota St New Ulm, MN 56073
Highlights
- Wood Flooring
- Balcony
- Porch
- Formal Dining Room
- 1 Car Detached Garage
- 1-minute walk to Johnson Baseball Park
About This Home
As of November 2021My oh my! Here is a SOLID home that has never been "remuddled"! You'll enjoy the original hardwood floors, built in hutch, etched windows, TWO sets of pocket doors, light fixtures......and on and on! Main floor has a very nice size living room, formal dining room, kitchen, 3/4 bath and a den/office. Upper level has three generous bedrooms plus a full bath. Walk up attic is just waiting for you creation! Basement has wonderfully tall ceilings and includes a canning room, old wood burning cook stove, laundry shoot and smoke house!! Double-walled brick home--built strong! Great lot--garden is ready for spring! Bring your chickens to the brick floor chicken house! Appliances included.
Home Details
Home Type
- Single Family
Est. Annual Taxes
- $40
Year Built
- 1916
Lot Details
- 8,276 Sq Ft Lot
- Lot Dimensions are 50x165
- Poultry Coop
- Few Trees
Home Design
- Brick Exterior Construction
- Poured Concrete
- Frame Construction
Interior Spaces
- 1,798 Sq Ft Home
- 2-Story Property
- Ceiling Fan
- Formal Dining Room
- Wood Flooring
Kitchen
- Range
- Microwave
- Dishwasher
Bedrooms and Bathrooms
- 3 Bedrooms
- Bathroom on Main Level
Laundry
- Dryer
- Washer
Unfinished Basement
- Walk-Out Basement
- Basement Fills Entire Space Under The House
Parking
- 1 Car Detached Garage
- Garage Door Opener
- Driveway
Outdoor Features
- Balcony
- Playground
- Porch
Utilities
- Window Unit Cooling System
- Boiler Heating System
- Gas Water Heater
- Water Softener is Owned
Listing and Financial Details
- Assessor Parcel Number 001.001.060.11.110
Ownership History
Purchase Details
Home Financials for this Owner
Home Financials are based on the most recent Mortgage that was taken out on this home.Purchase Details
Home Financials for this Owner
Home Financials are based on the most recent Mortgage that was taken out on this home.Purchase Details
Home Financials for this Owner
Home Financials are based on the most recent Mortgage that was taken out on this home.Similar Homes in New Ulm, MN
Home Values in the Area
Average Home Value in this Area
Purchase History
| Date | Type | Sale Price | Title Company |
|---|---|---|---|
| Warranty Deed | $240,000 | None Listed On Document | |
| Warranty Deed | $230,000 | None Available | |
| Warranty Deed | $110,000 | None Available |
Mortgage History
| Date | Status | Loan Amount | Loan Type |
|---|---|---|---|
| Open | $240,000 | VA | |
| Previous Owner | $235,290 | VA | |
| Previous Owner | $88,000 | New Conventional |
Property History
| Date | Event | Price | Change | Sq Ft Price |
|---|---|---|---|---|
| 11/22/2021 11/22/21 | Sold | $230,000 | -2.1% | $84 / Sq Ft |
| 10/19/2021 10/19/21 | Pending | -- | -- | -- |
| 09/20/2021 09/20/21 | For Sale | $234,900 | +113.5% | $86 / Sq Ft |
| 05/07/2021 05/07/21 | Sold | $110,000 | -8.3% | $61 / Sq Ft |
| 03/31/2021 03/31/21 | Pending | -- | -- | -- |
| 11/02/2020 11/02/20 | For Sale | $119,900 | -- | $67 / Sq Ft |
Tax History Compared to Growth
Tax History
| Year | Tax Paid | Tax Assessment Tax Assessment Total Assessment is a certain percentage of the fair market value that is determined by local assessors to be the total taxable value of land and additions on the property. | Land | Improvement |
|---|---|---|---|---|
| 2024 | $40 | $211,800 | $31,500 | $180,300 |
| 2023 | $2,702 | $213,100 | $31,500 | $181,600 |
| 2022 | $1,808 | $179,900 | $27,400 | $152,500 |
| 2021 | $1,979 | $129,100 | $27,400 | $101,700 |
| 2020 | $1,962 | $139,700 | $27,400 | $112,300 |
| 2019 | $1,909 | $137,800 | $27,400 | $110,400 |
| 2018 | $2,148 | $136,600 | $27,400 | $109,200 |
| 2017 | $1,684 | $124,500 | $27,400 | $97,100 |
| 2016 | $2,012 | $115,929 | $0 | $0 |
| 2015 | -- | $0 | $0 | $0 |
| 2014 | -- | $0 | $0 | $0 |
| 2013 | -- | $0 | $0 | $0 |
Agents Affiliated with this Home
-
L
Seller's Agent in 2021
Lanaye Kral
VALLEY PROPERTIES
-

Seller's Agent in 2021
Lisa Besemer
New Ulm Real Estate LLC
(507) 766-1991
253 in this area
310 Total Sales
-

Buyer's Agent in 2021
Erik Jensen
AMERICAN WAY REALTY
(507) 381-2984
8 in this area
108 Total Sales
-

Buyer's Agent in 2021
Paula Kral
HOME REAL ESTATE AND PROPERTY MANAGEMENT LLC
(507) 217-9470
34 in this area
45 Total Sales
Map
Source: REALTOR® Association of Southern Minnesota
MLS Number: 7025702
APN: 00100106011110
- 519 N German St
- 409 N German St
- 610 5th St N
- 720 N German St
- Lot 7 Minnesota
- 507 507 N Washington St
- 510 510 N 9th St
- 815 6th St N
- 6 N Minnesota St
- 6 N Minnesota St
- 5 N Minnesota St
- 6 S Minnesota St
- 5 S Minnesota St
- 7 S Minnesota St
- 12 S Franklin St
- 1020 1020 Garden N
- 0 Tbd N 12t5h St Unit 7030474
- 601 601 Levee Blvd
- 0 Tbd N 12th Unit 7030477
- 0 Tbd N 12th Unit 7030475
