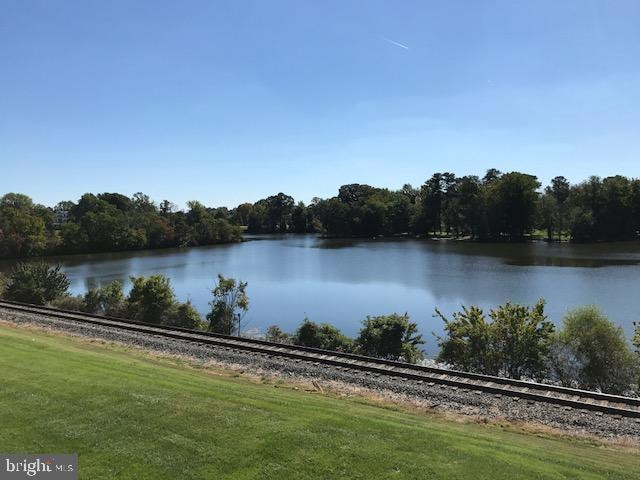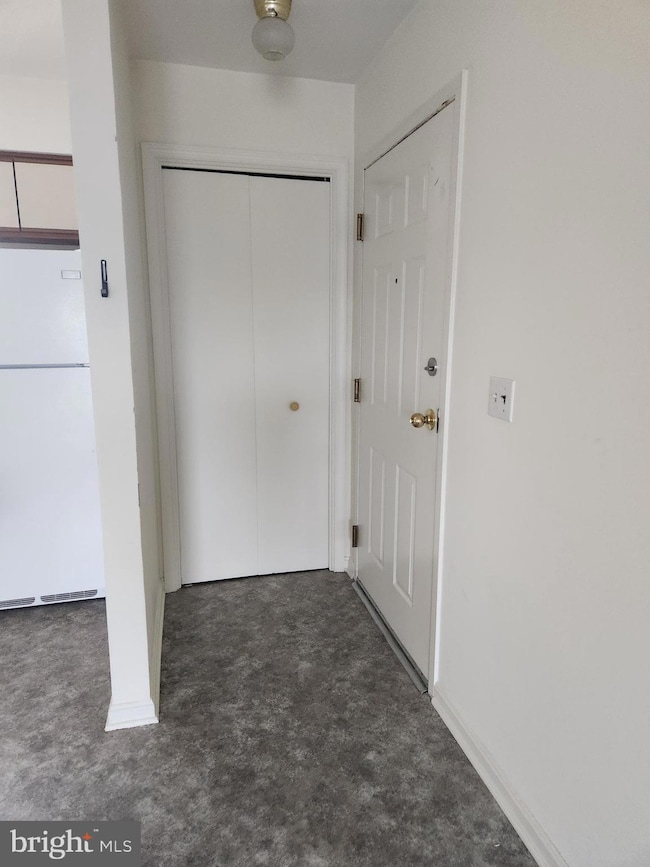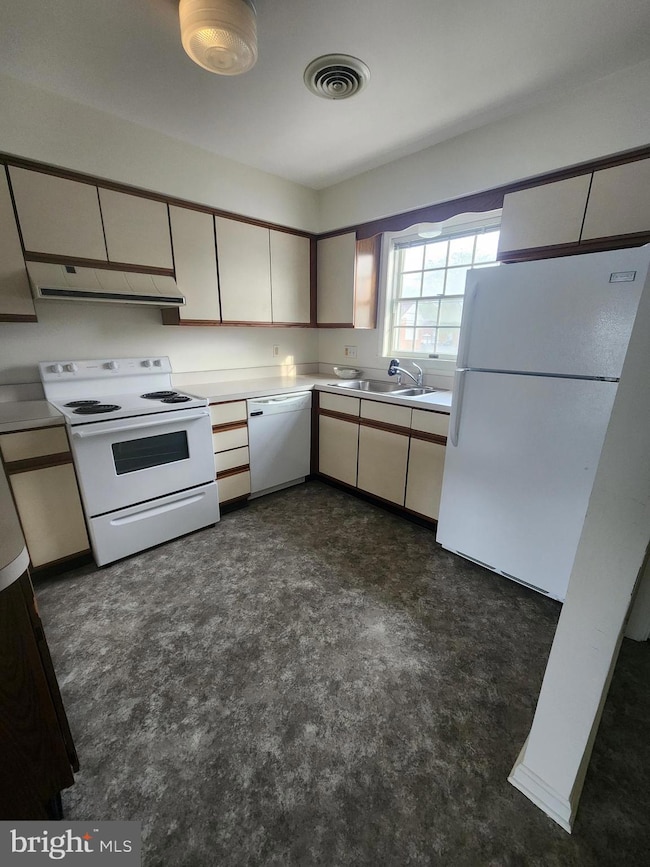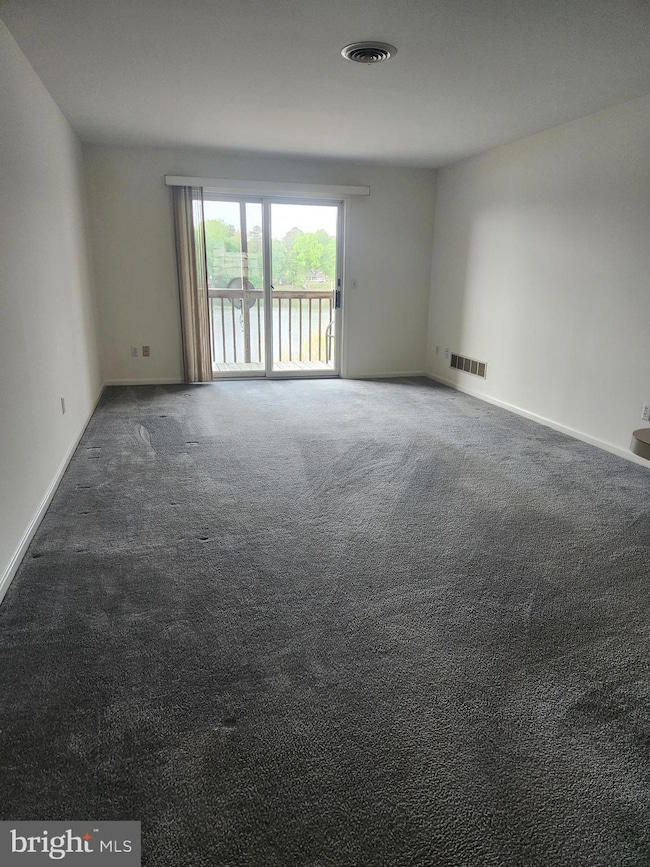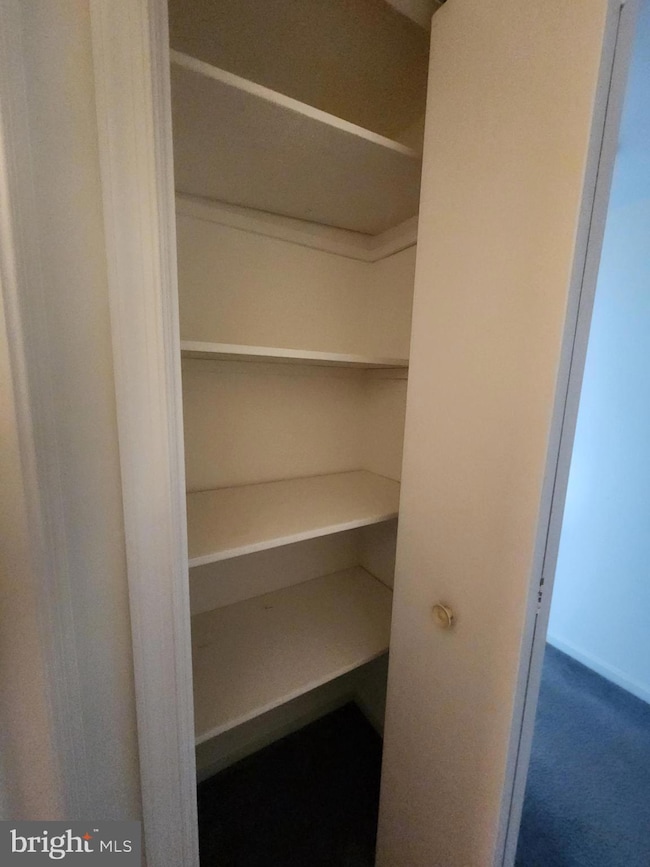514 NW Front St Unit 4 Milford, DE 19963
2
Beds
2
Baths
800
Sq Ft
1988
Built
Highlights
- 150 Feet of Waterfront
- Lake View
- Balcony
- Water Oriented
- No HOA
- Walk-In Closet
About This Home
2nd Floor, 2 BR 2 BA Apartment with Private Balcony! View of Silver Lake from living room and primary bedroom! Walk in closet. Washer & Dryer in Unit. Tenant responsible for electric, water, & sewer. Trash, landscaping, & snow removal included in monthly rent. No smoking or pets allowed.
Condo Details
Home Type
- Condominium
Year Built
- Built in 1988 | Remodeled in 2020
Lot Details
- 150 Feet of Waterfront
- Backs To Open Common Area
- Downtown Location
- Landscaped
- Property is in very good condition
Home Design
- Asphalt Roof
- Vinyl Siding
- Stick Built Home
Interior Spaces
- 800 Sq Ft Home
- Property has 1 Level
- Lake Views
Kitchen
- Electric Oven or Range
- Dishwasher
- Disposal
Flooring
- Carpet
- Vinyl
Bedrooms and Bathrooms
- 2 Main Level Bedrooms
- En-Suite Bathroom
- Walk-In Closet
- 2 Full Bathrooms
Laundry
- Laundry in unit
- Electric Dryer
- Washer
Home Security
Parking
- Free Parking
- Lighted Parking
- Parking Lot
Outdoor Features
- Water Oriented
- Property is near a lake
- Balcony
- Exterior Lighting
Schools
- Milford Central Academy Middle School
- Milford High School
Utilities
- Forced Air Heating and Cooling System
- Electric Water Heater
- Phone Available
- Cable TV Available
Listing and Financial Details
- Residential Lease
- Security Deposit $1,250
- Requires 1 Month of Rent Paid Up Front
- Tenant pays for cable TV, electricity, heat, internet, light bulbs/filters/fuses/alarm care, minor interior maintenance, sewer, water
- Rent includes common area maintenance, grounds maintenance, lawn service, parking, pest control, snow removal, trash removal
- No Smoking Allowed
- 12-Month Lease Term
- Available 5/22/25
- $25 Application Fee
- Assessor Parcel Number MD-16-183.09-01-18.00
Community Details
Overview
- No Home Owners Association
- 6 Units
- Low-Rise Condominium
- Property Manager
Pet Policy
- No Pets Allowed
Security
- Fire and Smoke Detector
Map
Source: Bright MLS
MLS Number: DEKT2037838
Nearby Homes
- 439 Kings Hwy
- 209 Lakelawn Dr
- 513 Truitt Ave
- 206 N Walnut St
- 435 North St
- 100 SE 2nd St
- 600 Truitt Ave Ext A
- 221 N Walnut St
- 321 S Walnut St
- 414 N Walnut St
- 416 N Walnut St
- 15 W Clarke Ave
- 213 N Washington St
- 425 S Washington St
- 6 W Clarke Ave
- 507 Seabury Ave
- 3 Woodside Dr
- 504 SE Front St
- 509 SE 2nd St
- 114 Marshall St
