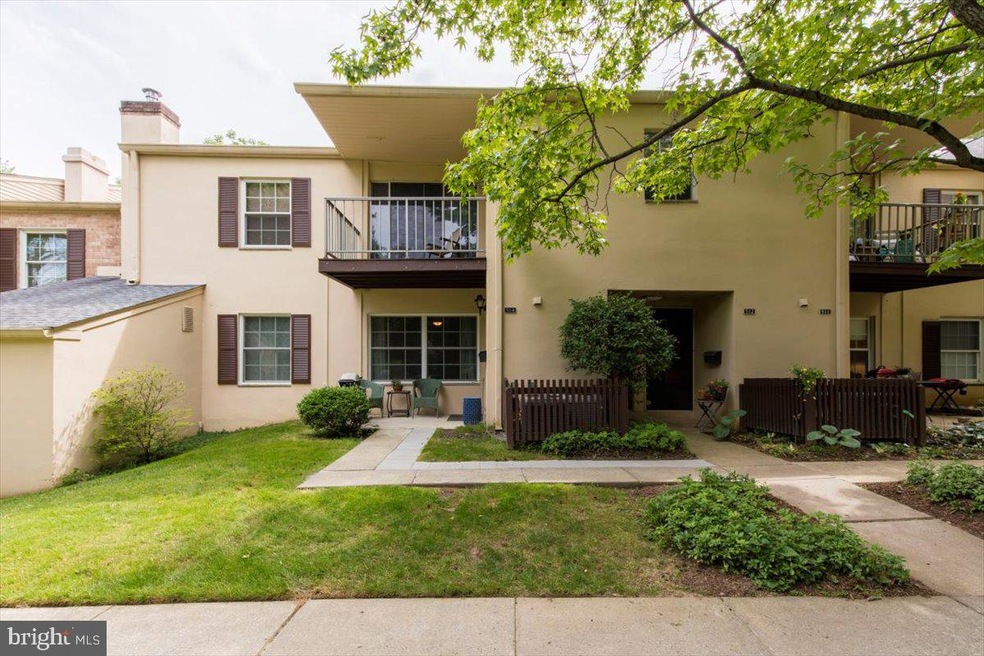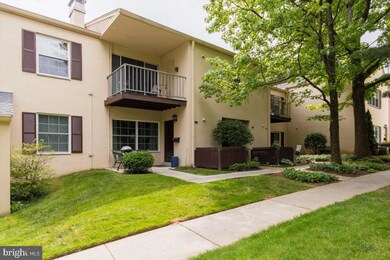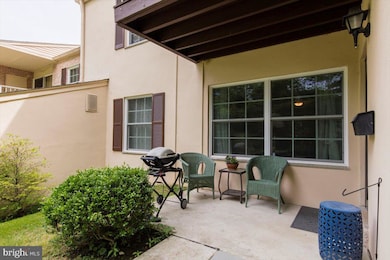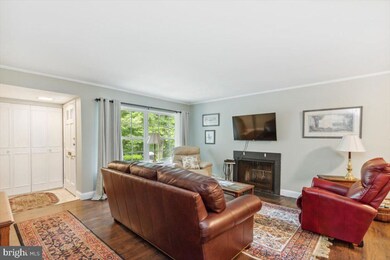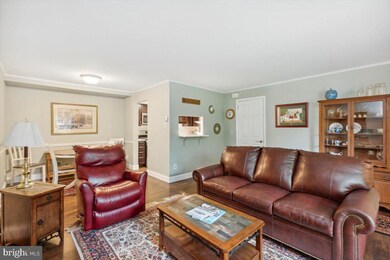
Highlights
- Colonial Architecture
- Clubhouse
- Community Pool
- New Eagle Elementary School Rated A+
- 1 Fireplace
- Patio
About This Home
As of July 2022Great condition and location in Old Forge Crossing. One bedroom and one bath first floor facing the stream, tastefully remodeled kitchen with stainless steel appliances featuring a GE four-burner gas oven, Fisher Paykel refrigerator, GE dishwasher and microwave oven, built-in water purifier, recessed lighting, and extra shelving, the remodeled hall bath features a walk-in shower replacing the tub, tile flooring, and recessed lighting. The living room features a fireplace (currently capped) a Flat-screen TV, crown molding, and an ample size dining area with a chair rail. Neutral colors and Laminate plank flooring throughout The most recent upgrades include new Marven windows throughout and a front storm door with a self-storing screen. This unit is very spacious and has plenty of closet space including a laundry closet with a full-size Maytag washer and dryer. OPEN HOUSE HAS BEEN CANCELED FOR 6/26
This award-winning and well-run condominium community have plenty to offer; enjoy time at the community pool or a game of tennis in one of the two courts. This development is situated on forty beautifully landscaped acres featuring a reflection pond and walking paths. Like to bike or enjoy long walks? OFC provides private access to the Chester Valley Trail. Short commute to the Devon train station (R5) and bus routes to the city, 202 the turnpike as well as major corporate centers Health clubs, and shopping especially Trader Joes, Whole Foods, Wegmans, and the King of Prussia Mall. OPEN HOUSE HAS BEEN CANCELED FOR 6/26
Last Agent to Sell the Property
Keller Williams Realty Devon-Wayne Listed on: 06/24/2022

Property Details
Home Type
- Condominium
Est. Annual Taxes
- $2,061
Year Built
- Built in 1973
Lot Details
- West Facing Home
- Property is in excellent condition
HOA Fees
- $282 Monthly HOA Fees
Parking
- Parking Lot
Home Design
- Colonial Architecture
- Stucco
Interior Spaces
- 775 Sq Ft Home
- Property has 1 Level
- 1 Fireplace
- Living Room
- Dining Room
- Laminate Flooring
- Dishwasher
Bedrooms and Bathrooms
- 1 Main Level Bedroom
- En-Suite Primary Bedroom
- En-Suite Bathroom
- 1 Full Bathroom
Laundry
- Laundry on main level
- Washer and Dryer Hookup
Outdoor Features
- Patio
Schools
- Conestoga Senior High School
Utilities
- Forced Air Heating and Cooling System
- Natural Gas Water Heater
Listing and Financial Details
- Tax Lot 0659
- Assessor Parcel Number 43-05 -0659
Community Details
Overview
- $1,692 Capital Contribution Fee
- Association fees include pool(s), common area maintenance, trash, exterior building maintenance, lawn maintenance, snow removal, water
- Low-Rise Condominium
- Old Forge Crossing Condos, Phone Number (610) 687-5675
- Old Forge Crossing Subdivision
- Property Manager
Amenities
- Clubhouse
Recreation
- Tennis Courts
- Community Pool
Pet Policy
- Cats Allowed
Ownership History
Purchase Details
Home Financials for this Owner
Home Financials are based on the most recent Mortgage that was taken out on this home.Purchase Details
Home Financials for this Owner
Home Financials are based on the most recent Mortgage that was taken out on this home.Purchase Details
Home Financials for this Owner
Home Financials are based on the most recent Mortgage that was taken out on this home.Purchase Details
Home Financials for this Owner
Home Financials are based on the most recent Mortgage that was taken out on this home.Purchase Details
Home Financials for this Owner
Home Financials are based on the most recent Mortgage that was taken out on this home.Purchase Details
Home Financials for this Owner
Home Financials are based on the most recent Mortgage that was taken out on this home.Similar Homes in Devon, PA
Home Values in the Area
Average Home Value in this Area
Purchase History
| Date | Type | Sale Price | Title Company |
|---|---|---|---|
| Deed | $230,000 | -- | |
| Deed | $189,900 | Devon Abstract Llc | |
| Deed | $135,000 | Attorney | |
| Deed | $136,500 | None Available | |
| Deed | $83,900 | -- | |
| Trustee Deed | $76,500 | -- |
Mortgage History
| Date | Status | Loan Amount | Loan Type |
|---|---|---|---|
| Open | $218,500 | New Conventional | |
| Previous Owner | $147,400 | New Conventional | |
| Previous Owner | $5,000 | Stand Alone Second | |
| Previous Owner | $128,000 | Fannie Mae Freddie Mac | |
| Previous Owner | $72,112 | Credit Line Revolving | |
| Previous Owner | $79,700 | No Value Available | |
| Previous Owner | $61,200 | No Value Available |
Property History
| Date | Event | Price | Change | Sq Ft Price |
|---|---|---|---|---|
| 07/29/2022 07/29/22 | Sold | $230,000 | +4.5% | $297 / Sq Ft |
| 06/25/2022 06/25/22 | Pending | -- | -- | -- |
| 06/24/2022 06/24/22 | For Sale | $220,000 | +63.0% | $284 / Sq Ft |
| 11/22/2016 11/22/16 | Sold | $135,000 | -6.9% | $174 / Sq Ft |
| 09/21/2016 09/21/16 | Price Changed | $145,000 | -3.3% | $187 / Sq Ft |
| 08/18/2016 08/18/16 | For Sale | $150,000 | +9.9% | $194 / Sq Ft |
| 12/16/2013 12/16/13 | Sold | $136,500 | -5.9% | $158 / Sq Ft |
| 11/02/2013 11/02/13 | Pending | -- | -- | -- |
| 09/24/2013 09/24/13 | For Sale | $145,000 | -- | $168 / Sq Ft |
Tax History Compared to Growth
Tax History
| Year | Tax Paid | Tax Assessment Tax Assessment Total Assessment is a certain percentage of the fair market value that is determined by local assessors to be the total taxable value of land and additions on the property. | Land | Improvement |
|---|---|---|---|---|
| 2024 | $2,566 | $72,860 | $17,210 | $55,650 |
| 2023 | $2,411 | $72,860 | $17,210 | $55,650 |
| 2022 | $2,348 | $72,860 | $17,210 | $55,650 |
| 2021 | $2,304 | $72,860 | $17,210 | $55,650 |
| 2020 | $2,240 | $72,860 | $17,210 | $55,650 |
| 2019 | $2,170 | $72,860 | $17,210 | $55,650 |
| 2018 | $2,127 | $72,860 | $17,210 | $55,650 |
| 2017 | $2,076 | $72,860 | $17,210 | $55,650 |
| 2016 | -- | $72,860 | $17,210 | $55,650 |
| 2015 | -- | $72,860 | $17,210 | $55,650 |
| 2014 | -- | $72,860 | $17,210 | $55,650 |
Agents Affiliated with this Home
-
Mark Sweeney

Seller's Agent in 2022
Mark Sweeney
Keller Williams Realty Devon-Wayne
(610) 247-3339
59 Total Sales
-
Desiree Torres-Velez

Buyer's Agent in 2022
Desiree Torres-Velez
Better Homes and Gardens Real Estate Phoenixville
(610) 563-3178
21 Total Sales
-
Lynne Biggin

Seller's Agent in 2016
Lynne Biggin
Compass RE
(610) 517-7276
22 Total Sales
-
Nicholas Vandekar

Buyer's Agent in 2016
Nicholas Vandekar
Realty One Group Advocates
(610) 203-4543
32 Total Sales
-
R
Buyer's Agent in 2013
REED MCCANN
BHHS Fox & Roach
Map
Source: Bright MLS
MLS Number: PACT2027626
APN: 43-005-0659.0000
- 367 Old Forge Crossing Unit 367
- 290 Old Forge Crossing Unit 290
- 432 Old Forge Crossing
- 322 Old Forge Crossing
- 212 Old Forge Crossing Unit 212
- 371 Old Forge Crossing
- 482 Old Forge Crossing Unit 482
- 223 Country Gate Rd
- 758 N Valley Forge Rd
- 100 Pugh Rd
- 727 N Valley Forge Rd
- 661 Timber Ln
- 387 Devonshire Rd
- 864 Monteith Dr
- 23 Le Forge Ct Unit 23
- 580 Gregory Ln
- 586 Berwyn Baptist Rd
- 505 Delancy Cir
- 3 Dezac Unit 3
- 30 Scott Ct
