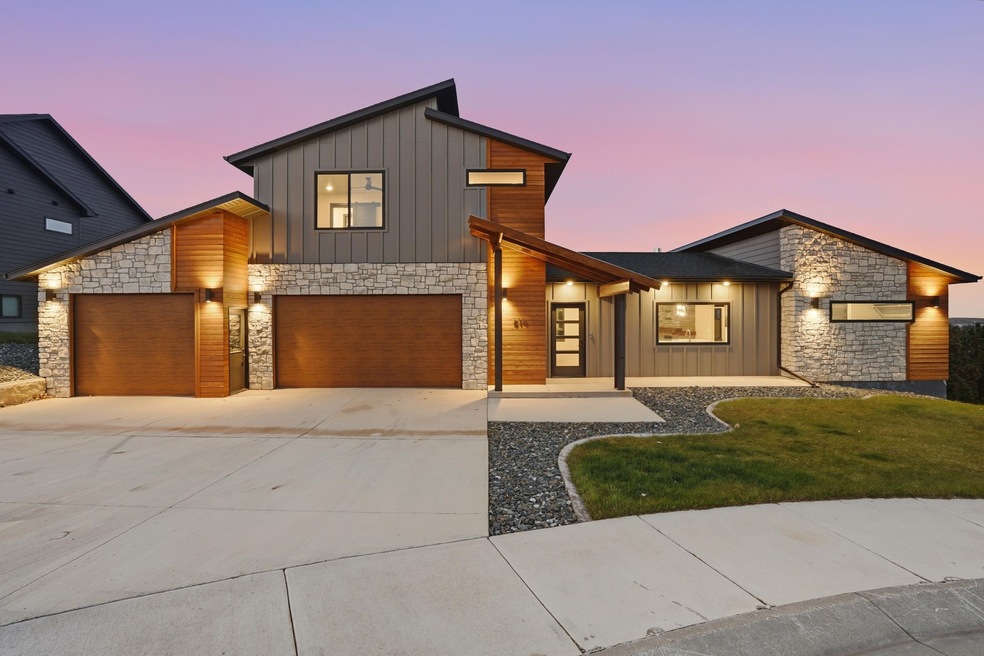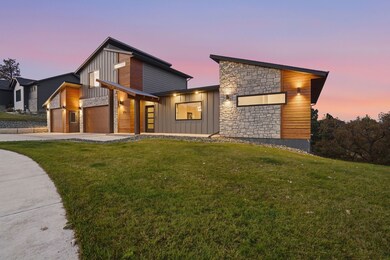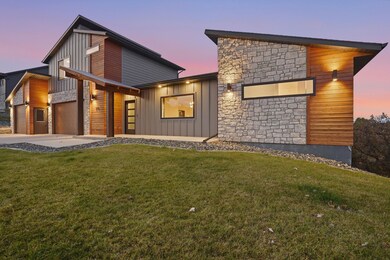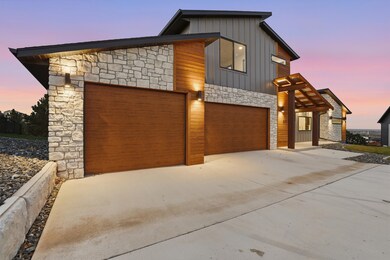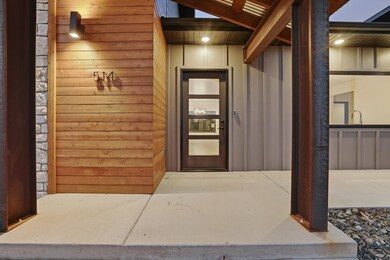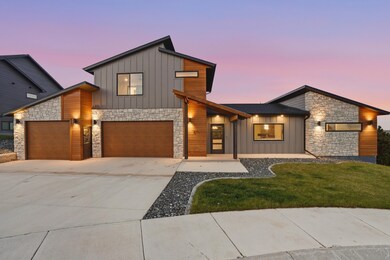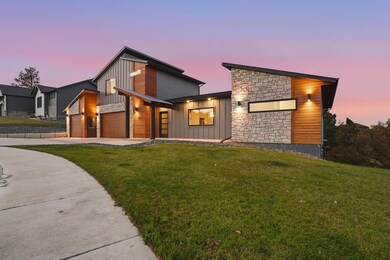514 Ranchester St Rapid City, SD 57701
Southeast Rapid City NeighborhoodEstimated payment $5,504/month
Highlights
- Covered Deck
- Partially Wooded Lot
- Covered Patio or Porch
- Living Room with Fireplace
- Mud Room
- Built-In Double Oven
About This Home
Listed by Ryan Kelly with Oak & Key Realty, LLC (605) 391-3203. Peaceful setting in this 1.5 story home built on a quiet cul-de-sac with a balance of modern rustic Black Hills charm. This 3,486 sq ft home features 5 bedrooms, 3.5 baths, and a functional multi-level layout designed to take in the amazing views. Main level offers an open floor plan with a living room highlighted by a floor to ceiling stone accented fireplace & beautiful LVP flooring throughout. The kitchen has quartz countertops with a waterfall center island also of quartz. The master bathroom has double lavatories and a tiled shower. Gas cooktop and double wall oven. The back deck is conveniently located off the dining room area and provides panoramic views of the canyon. The 3 car attached garage enters into the large main level mud/laundry room which is only 1 of 2 laundry rooms offered in this home. The finished walkout basement has bedrooms 4 & 5 and a large family room.
Home Details
Home Type
- Single Family
Est. Annual Taxes
- $3,630
Year Built
- Built in 2023
Lot Details
- 0.45 Acre Lot
- Cul-De-Sac
- Partially Wooded Lot
- Subdivision Possible
Home Design
- Frame Construction
- Composition Roof
Interior Spaces
- 3,242 Sq Ft Home
- 1.5-Story Property
- Wet Bar
- Ceiling Fan
- Gas Log Fireplace
- Double Pane Windows
- Mud Room
- Living Room with Fireplace
- 2 Fireplaces
- Carpet
- Fire and Smoke Detector
- Property Views
- Basement
Kitchen
- Built-In Double Oven
- Gas Oven or Range
- Range Hood
- Microwave
- Dishwasher
- Disposal
Bedrooms and Bathrooms
- 5 Bedrooms
- Walk-In Closet
Laundry
- Laundry Room
- Laundry on lower level
Parking
- 3 Car Attached Garage
- Garage Door Opener
Outdoor Features
- Covered Deck
- Covered Patio or Porch
Utilities
- Refrigerated and Evaporative Cooling System
- Forced Air Heating System
- Heating System Uses Natural Gas
- Gas Water Heater
- Cable TV Available
Map
Home Values in the Area
Average Home Value in this Area
Tax History
| Year | Tax Paid | Tax Assessment Tax Assessment Total Assessment is a certain percentage of the fair market value that is determined by local assessors to be the total taxable value of land and additions on the property. | Land | Improvement |
|---|---|---|---|---|
| 2025 | $3,688 | $862,300 | $90,600 | $771,700 |
| 2024 | $3,688 | $266,900 | $88,400 | $178,500 |
| 2023 | $1,252 | $88,400 | $88,400 | $0 |
| 2022 | $1,234 | $81,300 | $81,300 | $0 |
| 2021 | $1,352 | $81,300 | $81,300 | $0 |
| 2020 | $766 | $44,400 | $44,400 | $0 |
| 2019 | $518 | $29,600 | $29,600 | $0 |
| 2018 | $232 | $12,900 | $12,900 | $0 |
Property History
| Date | Event | Price | List to Sale | Price per Sq Ft | Prior Sale |
|---|---|---|---|---|---|
| 10/14/2025 10/14/25 | For Sale | $985,000 | +5.3% | $283 / Sq Ft | |
| 05/02/2024 05/02/24 | Sold | $935,000 | 0.0% | $288 / Sq Ft | View Prior Sale |
| 03/08/2024 03/08/24 | Price Changed | $935,000 | -1.1% | $288 / Sq Ft | |
| 01/16/2024 01/16/24 | For Sale | $945,000 | +1082.7% | $291 / Sq Ft | |
| 01/06/2023 01/06/23 | Sold | $79,900 | 0.0% | -- | View Prior Sale |
| 06/04/2022 06/04/22 | Off Market | $79,900 | -- | -- | |
| 11/04/2021 11/04/21 | For Sale | $75,900 | -- | -- |
Purchase History
| Date | Type | Sale Price | Title Company |
|---|---|---|---|
| Deed | $935,000 | -- |
Source: Mount Rushmore Area Association of REALTORS®
MLS Number: 86460
APN: 3713351015
- 230 Stumer Rd
- 4815 5th St
- 3638 5th St
- Lot 7 E Stumer Rd
- 415 E Minnesota St
- 5053 Shelby Ave
- 4924 Shelby Ave
- 5102 Shelby Ave
- 4010 Elm Ave
- 1900 Fox Rd
- 3.1A 5th St
- Lot 7 5th St
- 1908 Fox Rd
- 1410 Catron Blvd
- 3335 Palm Dr
- 2038 Promise Rd
- 1330 E Minnesota St
- 3600 Sheridan Lake Rd Unit 333
- 2620 Holiday Ln
- 207 E Saint Andrew St Unit Upstairs
